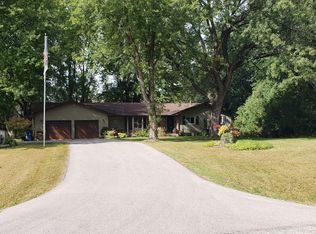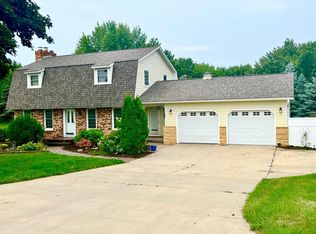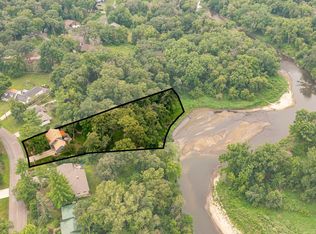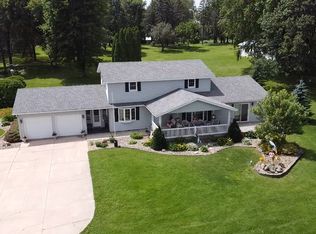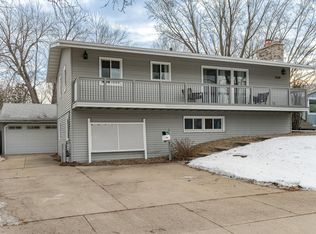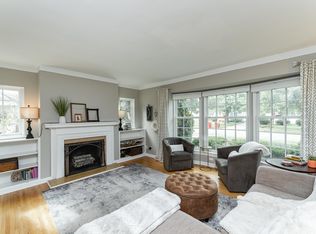Tucked away on over 2.5 peaceful acres just minutes from downtown Rochester, this beautiful home offers arare combination of privacy, space, and convenience. Surrounded by mature trees and natural beauty, it’sthe perfect retreat with room to grow, relax, and entertain. Step inside to a sun-drenched kitchen that’sbeen thoughtfully updated with stylish granite counters, an inviting island with seating, a cozy windowseat, and an entire wall of pantry storage. It’s a bright and welcoming space designed for both everydayliving and gatherings. The main level provides exceptional flexibility with multiple living areas,including a warm hearth room with fireplace, a formal dining room, a dedicated home office or den, atraditional living room, and a convenient half bath. Upstairs, the home features four generously sizedbedrooms and two bathrooms, including a spacious primary suite complete with private bath, separatedressing area, and dual closets. The lower walk-out level includes a large finished space ideal for movienights, a game room, or family hangouts—and still leaves room for additional customization. For thoseneeding extra storage or workspace, the home includes both an attached two-car garage and a nearlythree-car detached garage. Outdoors, enjoy relaxing or entertaining on the front and back patiossurrounded by nature. This property offers a rare opportunity to enjoy space, comfort, and charm in atruly idyllic setting.
Pending
Price cut: $10.1K (12/12)
$554,900
421 Lowry Ct NW, Rochester, MN 55901
4beds
2,732sqft
Est.:
Single Family Residence
Built in 1976
2.67 Acres Lot
$540,300 Zestimate®
$203/sqft
$-- HOA
What's special
Inviting island with seatingSpacious primary suiteFront and back patiosCozy window seatFormal dining roomStylish granite countersDual closets
- 69 days |
- 1,970 |
- 82 |
Likely to sell faster than
Zillow last checked: 8 hours ago
Listing updated: January 14, 2026 at 01:21pm
Listed by:
Thomas Wilson 507-271-6057,
Keller Williams Premier Realty
Source: NorthstarMLS as distributed by MLS GRID,MLS#: 6815955
Facts & features
Interior
Bedrooms & bathrooms
- Bedrooms: 4
- Bathrooms: 3
- Full bathrooms: 2
- 1/2 bathrooms: 1
Bedroom
- Level: Upper
- Area: 260 Square Feet
- Dimensions: 13x20
Bedroom 2
- Level: Upper
- Area: 143 Square Feet
- Dimensions: 13x11
Bedroom 3
- Level: Upper
- Area: 135 Square Feet
- Dimensions: 9x15
Bedroom 4
- Level: Upper
- Area: 120 Square Feet
- Dimensions: 12x10
Dining room
- Level: Main
- Area: 168 Square Feet
- Dimensions: 14x12
Family room
- Level: Basement
- Area: 288 Square Feet
- Dimensions: 12x24
Kitchen
- Level: Main
- Area: 216 Square Feet
- Dimensions: 12x18
Living room
- Level: Main
- Area: 221 Square Feet
- Dimensions: 17x13
Heating
- Forced Air, Fireplace(s)
Cooling
- Central Air
Appliances
- Included: Cooktop, Dishwasher, Dryer, Microwave, Range, Refrigerator, Water Softener Owned
Features
- Basement: Block,Partially Finished,Sump Basket,Sump Pump,Walk-Out Access
- Number of fireplaces: 1
Interior area
- Total structure area: 2,732
- Total interior livable area: 2,732 sqft
- Finished area above ground: 2,396
- Finished area below ground: 336
Property
Parking
- Total spaces: 4
- Parking features: Attached, Detached Garage, Concrete
- Attached garage spaces: 4
Accessibility
- Accessibility features: None
Features
- Levels: Two
- Stories: 2
- Has private pool: Yes
- Pool features: Above Ground
Lot
- Size: 2.67 Acres
- Dimensions: 220 x 493 x 221 x 491
Details
- Foundation area: 1316
- Parcel number: 743122031825
- Zoning description: Residential-Single Family
Construction
Type & style
- Home type: SingleFamily
- Property subtype: Single Family Residence
Materials
- Block
Condition
- New construction: No
- Year built: 1976
Utilities & green energy
- Electric: Circuit Breakers
- Gas: Natural Gas
- Sewer: Septic System Compliant - Yes
- Water: Well
Community & HOA
Community
- Subdivision: St Marys Hill 1st Sub
HOA
- Has HOA: No
Location
- Region: Rochester
Financial & listing details
- Price per square foot: $203/sqft
- Tax assessed value: $498,000
- Annual tax amount: $5,522
- Date on market: 11/10/2025
- Cumulative days on market: 70 days
Estimated market value
$540,300
$513,000 - $567,000
$3,028/mo
Price history
Price history
| Date | Event | Price |
|---|---|---|
| 1/14/2026 | Pending sale | $554,900$203/sqft |
Source: | ||
| 12/12/2025 | Price change | $554,900-1.8%$203/sqft |
Source: | ||
| 11/10/2025 | Listed for sale | $565,000+41.3%$207/sqft |
Source: | ||
| 6/28/2019 | Sold | $400,000+0%$146/sqft |
Source: | ||
| 6/28/2019 | Listed for sale | $399,900$146/sqft |
Source: RE/MAX Results - Rochester #5208050 Report a problem | ||
Public tax history
Public tax history
| Year | Property taxes | Tax assessment |
|---|---|---|
| 2024 | $4,856 | $496,200 +1.4% |
| 2023 | -- | $489,200 +8.6% |
| 2022 | $4,488 +7.6% | $450,600 +11.3% |
Find assessor info on the county website
BuyAbility℠ payment
Est. payment
$3,349/mo
Principal & interest
$2656
Property taxes
$499
Home insurance
$194
Climate risks
Neighborhood: 55901
Nearby schools
GreatSchools rating
- 6/10Bishop Elementary SchoolGrades: PK-5Distance: 1.9 mi
- 5/10John Marshall Senior High SchoolGrades: 8-12Distance: 3.6 mi
- 5/10John Adams Middle SchoolGrades: 6-8Distance: 3.9 mi
Schools provided by the listing agent
- Elementary: Harriet Bishop
- Middle: John Adams
- High: John Marshall
Source: NorthstarMLS as distributed by MLS GRID. This data may not be complete. We recommend contacting the local school district to confirm school assignments for this home.
- Loading
