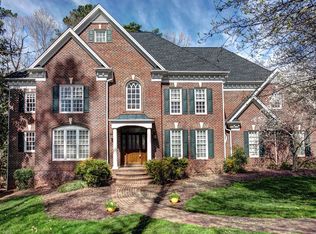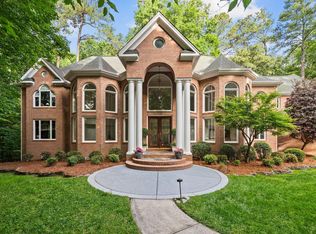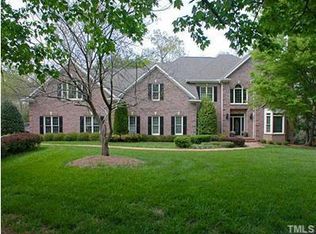Custom home in prestigious established neighborhood w/comm pool and tennis. Relax in a show-stopping NEW spa-like master bath. Gourmet updated kitchen. Great open flow for entertaining. Large lot=2.9acre. Lower level in-law suite with priv entry and garage - great for extended family of any age. Tremendous storage - long list of updates. Expansive multi-level deck with hot tub and built in seating. Enjoy the peace and serenity in this idyllic setting.
This property is off market, which means it's not currently listed for sale or rent on Zillow. This may be different from what's available on other websites or public sources.


