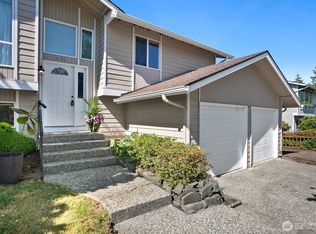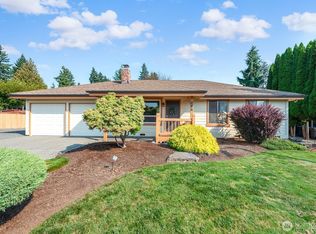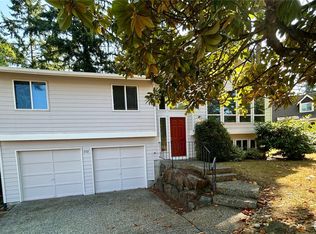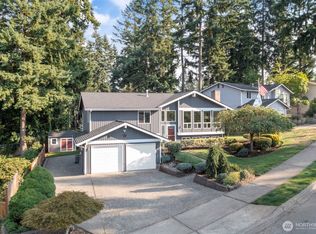Sold
Listed by:
Thuy A. Nguyen,
Keller Williams Eastside,
Ronald A. Ruscha,
Keller Williams Eastside
Bought with: Keller Williams Eastside
$680,000
4211 SE 1st Place, Renton, WA 98059
4beds
1,890sqft
Single Family Residence
Built in 1981
7,875.65 Square Feet Lot
$663,700 Zestimate®
$360/sqft
$3,277 Estimated rent
Home value
$663,700
$611,000 - $723,000
$3,277/mo
Zestimate® history
Loading...
Owner options
Explore your selling options
What's special
Split level home in the Renton Highlands. Close to freeway, nice neighborhood, good school district. Large laundry room, huge deck floor has been changed to permanent material. Large family room downstairs has sliding door with covered patio for party entertainment. New roof under deck that you can enjoy the patio even raining time. Enjoy nice garden for vegetables growing. Flat large backyard for entertainment barbecue with friends in party. Double gates in back yard on both sides. One year old heat water tank, and microwave hood, stove is three or four years old. Bright living room.
Zillow last checked: 8 hours ago
Listing updated: March 07, 2025 at 04:01am
Listed by:
Thuy A. Nguyen,
Keller Williams Eastside,
Ronald A. Ruscha,
Keller Williams Eastside
Bought with:
Thuy A. Nguyen, 116446
Keller Williams Eastside
Source: NWMLS,MLS#: 2319055
Facts & features
Interior
Bedrooms & bathrooms
- Bedrooms: 4
- Bathrooms: 2
- Full bathrooms: 2
Primary bedroom
- Level: Second
Bedroom
- Level: Second
Bedroom
- Level: Second
Bedroom
- Level: Lower
Bathroom full
- Level: Lower
Bathroom full
- Level: Second
Dining room
- Level: Second
Entry hall
- Level: Split
Family room
- Level: Lower
Kitchen without eating space
- Level: Second
Living room
- Level: Second
Utility room
- Level: Lower
Heating
- Fireplace(s), Forced Air
Cooling
- None
Appliances
- Included: Dishwasher(s), Dryer(s), Disposal, Microwave(s), Refrigerator(s), Stove(s)/Range(s), Washer(s), Garbage Disposal
Features
- Bath Off Primary, Dining Room
- Flooring: Ceramic Tile, Vinyl, Carpet
- Windows: Double Pane/Storm Window
- Basement: Daylight,Finished
- Number of fireplaces: 1
- Fireplace features: Wood Burning, Upper Level: 1, Fireplace
Interior area
- Total structure area: 1,890
- Total interior livable area: 1,890 sqft
Property
Parking
- Total spaces: 2
- Parking features: Attached Garage, RV Parking
- Attached garage spaces: 2
Features
- Levels: Multi/Split
- Entry location: Split
- Patio & porch: Bath Off Primary, Ceramic Tile, Double Pane/Storm Window, Dining Room, Fireplace, Wall to Wall Carpet
- Has view: Yes
- View description: Territorial
Lot
- Size: 7,875 sqft
- Features: Curbs, Paved, Sidewalk, Deck, Fenced-Fully, Gas Available, Patio, RV Parking
- Topography: Level
- Residential vegetation: Fruit Trees, Garden Space
Details
- Parcel number: 2525000360
- Special conditions: Standard
Construction
Type & style
- Home type: SingleFamily
- Property subtype: Single Family Residence
Materials
- Cement/Concrete, Wood Products
- Foundation: Poured Concrete, Slab
- Roof: Composition
Condition
- Fair
- Year built: 1981
- Major remodel year: 1981
Utilities & green energy
- Electric: Company: PSE
- Sewer: Sewer Connected, Company: City of Renton
- Water: Public, Company: City of Renton
Community & neighborhood
Location
- Region: Renton
- Subdivision: Highlands
Other
Other facts
- Listing terms: Cash Out,Conventional,FHA,VA Loan
- Cumulative days on market: 95 days
Price history
| Date | Event | Price |
|---|---|---|
| 2/4/2025 | Sold | $680,000-9.2%$360/sqft |
Source: | ||
| 1/19/2025 | Pending sale | $749,000$396/sqft |
Source: | ||
| 1/2/2025 | Listed for sale | $749,000$396/sqft |
Source: | ||
| 1/2/2025 | Listing removed | $749,000$396/sqft |
Source: FSBO-Online.com Report a problem | ||
| 12/24/2024 | Price change | $749,000+7.2%$396/sqft |
Source: FSBO-Online.com Report a problem | ||
Public tax history
| Year | Property taxes | Tax assessment |
|---|---|---|
| 2024 | $6,997 +12.5% | $681,000 +18.2% |
| 2023 | $6,222 -5.4% | $576,000 -15.3% |
| 2022 | $6,575 +17.4% | $680,000 +36.8% |
Find assessor info on the county website
Neighborhood: South Union
Nearby schools
GreatSchools rating
- 10/10Maplewood Heights Elementary SchoolGrades: K-5Distance: 0.7 mi
- 6/10McKnight Middle SchoolGrades: 6-8Distance: 1.9 mi
- 6/10Hazen Senior High SchoolGrades: 9-12Distance: 1.4 mi
Schools provided by the listing agent
- Elementary: Maplewood Heights El
- Middle: Mcknight Mid
- High: Hazen Snr High
Source: NWMLS. This data may not be complete. We recommend contacting the local school district to confirm school assignments for this home.
Get a cash offer in 3 minutes
Find out how much your home could sell for in as little as 3 minutes with a no-obligation cash offer.
Estimated market value$663,700
Get a cash offer in 3 minutes
Find out how much your home could sell for in as little as 3 minutes with a no-obligation cash offer.
Estimated market value
$663,700



