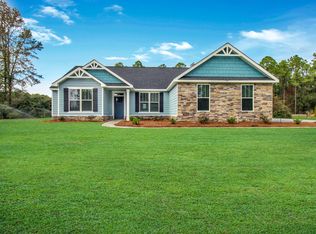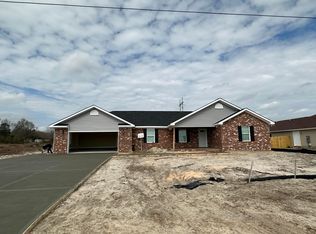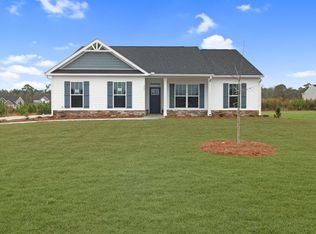Sold for $304,050
$304,050
4216 FOREST Road, Hephzibah, GA 30815
4beds
1,824sqft
Single Family Residence
Built in 2023
0.87 Acres Lot
$319,800 Zestimate®
$167/sqft
$1,867 Estimated rent
Home value
$319,800
$304,000 - $336,000
$1,867/mo
Zestimate® history
Loading...
Owner options
Explore your selling options
What's special
CEDAR RIDGE FARMS! QUALITY BUILT BY LOCAL BUILDER. EARTHCENTS/ENERGY-EFFICIENT ALL-ELECTRIC NEW HOME. The Hamilton is a ranch-style home featuring 4 bedrooms, 2 bathrooms with Fiber Cement Siding. The front door opens into the vast hallway which leads to the family room to create a grand entrance. The family room is connected to the kitchen which makes it perfect for entertaining. The open kitchen has custom cabinets with granite countertops with backsplash, recessed & pendant lighting, Whirlpool stainless steel dishwasher, smooth top range & built-in microwave. Thermostat radiant roof board - great $$ saver. LVT Flooring throughout the first level. Stain-resistant frieze carpet with 6 lb. pad in bedrooms. Master Bath with granite countertop, garden tub with tile surround, walk-in shower with glass door and dual vanities. Beautiful matching oil rubbed bronze fixtures throughout the home. Sprinklers on all 4 sides. All lots have side entry garages. Homesites are .87 of an acre. $7,500 Incentives!!
Zillow last checked: 8 hours ago
Listing updated: December 29, 2024 at 01:23am
Listed by:
Wright Team 706-945-7988,
Better Homes & Gardens Executive Partners
Bought with:
Wright Team, 201373
Better Homes & Gardens Executive Partners
Source: Hive MLS,MLS#: 514099
Facts & features
Interior
Bedrooms & bathrooms
- Bedrooms: 4
- Bathrooms: 2
- Full bathrooms: 2
Primary bedroom
- Level: Main
- Dimensions: 13 x 16
Bedroom 2
- Level: Main
- Dimensions: 10 x 12
Bedroom 3
- Level: Main
- Dimensions: 10 x 11
Bedroom 4
- Level: Main
- Dimensions: 14 x 11
Breakfast room
- Level: Main
- Dimensions: 11 x 9
Dining room
- Level: Main
- Dimensions: 11 x 9
Kitchen
- Level: Main
- Dimensions: 11 x 12
Laundry
- Level: Main
- Dimensions: 9 x 7
Living room
- Level: Main
- Dimensions: 25 x 25
Other
- Description: Lndry Rm
- Level: Main
- Dimensions: 9 x 7
Heating
- Electric, Heat Pump, Other
Cooling
- Ceiling Fan(s), Central Air
Appliances
- Included: Built-In Microwave, Dishwasher, Electric Range, Electric Water Heater, Vented Exhaust Fan
Features
- Cable Available, Eat-in Kitchen, Entrance Foyer, Garden Tub, Gas Dryer Hookup, Pantry, Walk-In Closet(s), Washer Hookup, Electric Dryer Hookup
- Flooring: Carpet, Hardwood, Laminate, Vinyl
- Has basement: No
- Attic: Pull Down Stairs
- Has fireplace: No
Interior area
- Total structure area: 1,824
- Total interior livable area: 1,824 sqft
Property
Parking
- Total spaces: 2
- Parking features: Attached, Concrete, Garage
- Garage spaces: 2
Features
- Patio & porch: Covered, Front Porch, Patio, Porch
- Exterior features: Insulated Doors, Insulated Windows
Lot
- Size: 0.87 Acres
- Dimensions: 53.60 140.0
- Features: Landscaped, Sprinklers In Front, Sprinklers In Rear
Details
- Parcel number: 2320237000
Construction
Type & style
- Home type: SingleFamily
- Architectural style: Ranch
- Property subtype: Single Family Residence
Materials
- Drywall, Vinyl Siding
- Foundation: Slab
- Roof: Composition
Condition
- New construction: Yes
- Year built: 2023
Details
- Builder name: Keystone Homes
- Warranty included: Yes
Utilities & green energy
- Sewer: Septic Tank
- Water: Public
Community & neighborhood
Community
- Community features: Street Lights
Location
- Region: Hephzibah
- Subdivision: Cedar Ridge Farms
Other
Other facts
- Listing agreement: Exclusive Agency
- Listing terms: VA Loan,Cash,Conventional,FHA
Price history
| Date | Event | Price |
|---|---|---|
| 6/30/2023 | Sold | $304,050+2.9%$167/sqft |
Source: | ||
| 4/27/2023 | Pending sale | $295,400$162/sqft |
Source: | ||
| 4/8/2023 | Listed for sale | $295,400+823.1%$162/sqft |
Source: | ||
| 2/16/2023 | Sold | $32,000-1.5%$18/sqft |
Source: | ||
| 1/23/2023 | Pending sale | $32,500$18/sqft |
Source: | ||
Public tax history
| Year | Property taxes | Tax assessment |
|---|---|---|
| 2024 | $3,349 +615.7% | $114,512 +1852.5% |
| 2023 | $468 +184.8% | $5,865 |
| 2022 | $164 -7.1% | $5,865 |
Find assessor info on the county website
Neighborhood: McBean
Nearby schools
GreatSchools rating
- 6/10Mcbean Elementary SchoolGrades: PK-5Distance: 3.9 mi
- 4/10Pine Hill Middle SchoolGrades: 6-8Distance: 2.7 mi
- 2/10Cross Creek High SchoolGrades: 9-12Distance: 2.8 mi
Schools provided by the listing agent
- Elementary: McBean
- Middle: Pine Hill Middle
- High: Crosscreek
Source: Hive MLS. This data may not be complete. We recommend contacting the local school district to confirm school assignments for this home.
Get pre-qualified for a loan
At Zillow Home Loans, we can pre-qualify you in as little as 5 minutes with no impact to your credit score.An equal housing lender. NMLS #10287.
Sell for more on Zillow
Get a Zillow Showcase℠ listing at no additional cost and you could sell for .
$319,800
2% more+$6,396
With Zillow Showcase(estimated)$326,196


