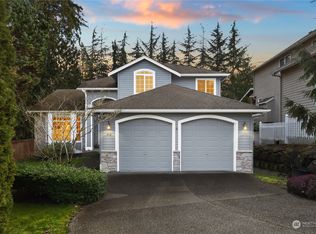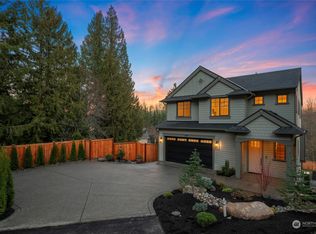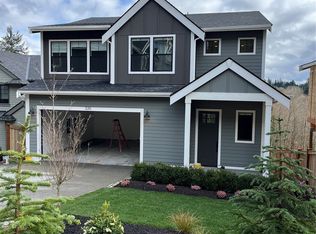Sold
Listed by:
Lauren GeRoy,
SPIRE ONE Realty
Bought with: Roopa Group
$1,100,000
422 172nd Place SE, Bothell, WA 98012
5beds
3,675sqft
Single Family Residence
Built in 2001
6,534 Square Feet Lot
$1,039,100 Zestimate®
$299/sqft
$4,341 Estimated rent
Home value
$1,039,100
$966,000 - $1.12M
$4,341/mo
Zestimate® history
Loading...
Owner options
Explore your selling options
What's special
Want to be surrounded by nature, yet close to the city? This one is for you! Nestled at the end of a quiet cul-de-sac & backing to a protected greenbelt, this gem has both privacy & proximity to Mill Creek/Bothell. Spacious open layout welcomes you in w/grand entry, vaulted ceilings, & newly refinished hardwoods + NEW interior paint updates. Basking in great natural light & wooded views, here you will find 3 beds upstairs (including primary suite w/5-piece bath), large bonus room & main floor office. Stunning daylight basement includes 2-beds, full kitchen, living room w/surround sound, 3/4 bath & 2nd laundry room. (Sweet ADU/MIL potential?!) Enjoy serene views from the sunny Trex deck overlooking the fenced yard. 50-year roof w/warranty!
Zillow last checked: 8 hours ago
Listing updated: February 14, 2025 at 04:02am
Listed by:
Lauren GeRoy,
SPIRE ONE Realty
Bought with:
Gabriel Suman, 2101535
Roopa Group
Source: NWMLS,MLS#: 2314019
Facts & features
Interior
Bedrooms & bathrooms
- Bedrooms: 5
- Bathrooms: 4
- Full bathrooms: 2
- 3/4 bathrooms: 1
- 1/2 bathrooms: 1
- Main level bathrooms: 1
Primary bedroom
- Level: Second
Bedroom
- Level: Second
Bedroom
- Level: Second
Bedroom
- Level: Lower
Bedroom
- Level: Lower
Bathroom full
- Level: Second
Bathroom full
- Level: Second
Bathroom three quarter
- Level: Lower
Other
- Level: Main
Bonus room
- Level: Second
Den office
- Level: Main
Dining room
- Level: Main
Entry hall
- Level: Main
Family room
- Level: Main
Kitchen with eating space
- Level: Main
Kitchen without eating space
- Level: Lower
Living room
- Level: Main
Rec room
- Level: Lower
Utility room
- Level: Main
Heating
- Fireplace(s), Forced Air
Cooling
- None
Appliances
- Included: Dishwasher(s), Dryer(s), Disposal, Microwave(s), Refrigerator(s), Stove(s)/Range(s), Washer(s), Garbage Disposal, Water Heater: Gas, Water Heater Location: Basement Mechanical Room
Features
- Bath Off Primary, Dining Room
- Flooring: Hardwood, Vinyl, Vinyl Plank, Carpet
- Windows: Double Pane/Storm Window, Skylight(s)
- Basement: Daylight,Finished
- Number of fireplaces: 1
- Fireplace features: Gas, Main Level: 1, Fireplace
Interior area
- Total structure area: 3,675
- Total interior livable area: 3,675 sqft
Property
Parking
- Total spaces: 2
- Parking features: Driveway, Attached Garage
- Attached garage spaces: 2
Features
- Levels: Two
- Stories: 2
- Entry location: Main
- Patio & porch: Second Kitchen, Bath Off Primary, Double Pane/Storm Window, Dining Room, Fireplace, Hardwood, Skylight(s), Vaulted Ceiling(s), Walk-In Closet(s), Wall to Wall Carpet, Water Heater
- Has view: Yes
- View description: Territorial
Lot
- Size: 6,534 sqft
- Features: Corner Lot, Cul-De-Sac, Curbs, Dead End Street, Paved, Sidewalk, Cable TV, Deck, Fenced-Partially, Gas Available, High Speed Internet, Patio
- Topography: Level
- Residential vegetation: Fruit Trees, Garden Space
Details
- Parcel number: 00900800001100
- Special conditions: Standard
Construction
Type & style
- Home type: SingleFamily
- Property subtype: Single Family Residence
Materials
- Stone, Wood Siding
- Foundation: Poured Concrete
- Roof: Composition
Condition
- Year built: 2001
Utilities & green energy
- Electric: Company: Snohomish County PUD
- Sewer: Sewer Connected, Company: Alderwood
- Water: Public, Company: Alderwood
Community & neighborhood
Location
- Region: Bothell
- Subdivision: Mill Creek
HOA & financial
HOA
- HOA fee: $100 annually
Other
Other facts
- Listing terms: Cash Out,Conventional
- Cumulative days on market: 287 days
Price history
| Date | Event | Price |
|---|---|---|
| 2/24/2025 | Listing removed | $1,950$1/sqft |
Source: Zillow Rentals Report a problem | ||
| 2/11/2025 | Listed for rent | $1,950-7.1%$1/sqft |
Source: Zillow Rentals Report a problem | ||
| 1/14/2025 | Sold | $1,100,000-4.3%$299/sqft |
Source: | ||
| 12/16/2024 | Pending sale | $1,150,000$313/sqft |
Source: | ||
| 12/3/2024 | Listed for sale | $1,150,000+162.6%$313/sqft |
Source: | ||
Public tax history
| Year | Property taxes | Tax assessment |
|---|---|---|
| 2024 | $7,999 +3.4% | $977,900 +3.8% |
| 2023 | $7,736 -8.3% | $942,000 -12.4% |
| 2022 | $8,436 +13.8% | $1,075,700 +40% |
Find assessor info on the county website
Neighborhood: 98012
Nearby schools
GreatSchools rating
- 5/10Oak Heights Elementary SchoolGrades: K-6Distance: 2 mi
- 6/10Brier Terrace Middle SchoolGrades: 7-8Distance: 3.8 mi
- 6/10Lynnwood High SchoolGrades: 9-12Distance: 0.9 mi
Schools provided by the listing agent
- Elementary: Oak Heights ElemOh
- Middle: Alderwood Mid
- High: Lynnwood High
Source: NWMLS. This data may not be complete. We recommend contacting the local school district to confirm school assignments for this home.
Get a cash offer in 3 minutes
Find out how much your home could sell for in as little as 3 minutes with a no-obligation cash offer.
Estimated market value$1,039,100
Get a cash offer in 3 minutes
Find out how much your home could sell for in as little as 3 minutes with a no-obligation cash offer.
Estimated market value
$1,039,100



