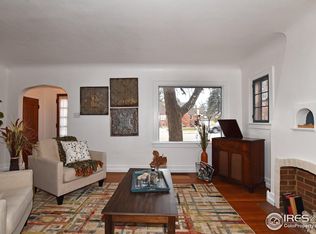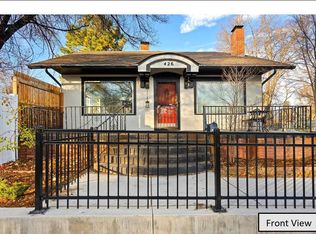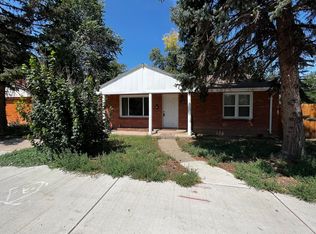Sold for $465,000
Zestimate®
$465,000
422 E Prospect Rd, Fort Collins, CO 80525
4beds
1,839sqft
Residential-Detached, Residential
Built in 1930
5,434 Square Feet Lot
$465,000 Zestimate®
$253/sqft
$1,867 Estimated rent
Home value
$465,000
$442,000 - $488,000
$1,867/mo
Zestimate® history
Loading...
Owner options
Explore your selling options
What's special
4 bed, 2 bath, 1 detached garage for storage and 1 storage shed and lots of off street parking. 2 bed, 1 bath upstairs currently rented month to month. 2 bed, 1 bath downstairs with separate entrance has been completely remodeled. Upstairs unit has not been remodeled. Fenced yard, covered back deck. Close to CSU and PVH. Needs TLC but has lots of potential. Being sold "as-is". Seller offering up to $10,000.00 credit to buyer at closing.
Zillow last checked: 8 hours ago
Listing updated: November 05, 2025 at 02:38pm
Listed by:
Jim Hauan 970-481-9280,
Group Mulberry
Bought with:
Brianne Hill
NextHome Rocky Mountain
Source: IRES,MLS#: 1038178
Facts & features
Interior
Bedrooms & bathrooms
- Bedrooms: 4
- Bathrooms: 2
- Full bathrooms: 2
- Main level bedrooms: 2
Primary bedroom
- Area: 154
- Dimensions: 14 x 11
Bedroom 2
- Area: 120
- Dimensions: 10 x 12
Bedroom 3
- Area: 220
- Dimensions: 11 x 20
Bedroom 4
- Area: 132
- Dimensions: 11 x 12
Kitchen
- Area: 228
- Dimensions: 19 x 12
Living room
- Area: 231
- Dimensions: 21 x 11
Heating
- Forced Air
Appliances
- Included: Electric Range/Oven, Dishwasher, Refrigerator, Washer, Dryer, Microwave
- Laundry: Washer/Dryer Hookups
Features
- Eat-in Kitchen, Cathedral/Vaulted Ceilings, Open Floorplan, Pantry, Open Floor Plan
- Basement: Partial
Interior area
- Total structure area: 2,677
- Total interior livable area: 1,839 sqft
- Finished area above ground: 1,839
- Finished area below ground: 838
Property
Parking
- Total spaces: 1
- Parking features: Garage
- Garage spaces: 1
- Details: Garage Type: Detached
Features
- Levels: Two
- Stories: 2
- Patio & porch: Patio, Enclosed
- Fencing: Fenced,Wood
Lot
- Size: 5,434 sqft
- Features: Curbs, Gutters, Sidewalks, Level
Details
- Parcel number: R0061824
- Zoning: NCL
- Special conditions: Private Owner
Construction
Type & style
- Home type: SingleFamily
- Architectural style: Cottage/Bung
- Property subtype: Residential-Detached, Residential
Materials
- Wood/Frame
- Roof: Composition
Condition
- Not New, Previously Owned
- New construction: No
- Year built: 1930
Utilities & green energy
- Electric: Electric, City of FTC
- Gas: Natural Gas, Xcel Energy
- Sewer: City Sewer
- Water: City Water, City of FTC
- Utilities for property: Natural Gas Available, Electricity Available
Green energy
- Energy efficient items: Southern Exposure
Community & neighborhood
Location
- Region: Fort Collins
- Subdivision: Moore
Other
Other facts
- Listing terms: Cash,Conventional,FHA,VA Loan
- Road surface type: Paved, Asphalt
Price history
| Date | Event | Price |
|---|---|---|
| 11/5/2025 | Sold | $465,000-4.1%$253/sqft |
Source: | ||
| 10/9/2025 | Pending sale | $485,000$264/sqft |
Source: | ||
| 9/17/2025 | Price change | $485,000-1%$264/sqft |
Source: | ||
| 8/14/2025 | Price change | $490,000-1%$266/sqft |
Source: | ||
| 8/4/2025 | Price change | $495,000-0.7%$269/sqft |
Source: | ||
Public tax history
| Year | Property taxes | Tax assessment |
|---|---|---|
| 2024 | $3,288 +17.7% | $39,698 -1% |
| 2023 | $2,793 -1% | $40,083 +35.5% |
| 2022 | $2,823 -18.4% | $29,579 -2.8% |
Find assessor info on the county website
Neighborhood: Historic Fort Collins High School
Nearby schools
GreatSchools rating
- 5/10Laurel Elementary SchoolGrades: PK-5Distance: 0.7 mi
- 5/10Lesher Middle SchoolGrades: 6-8Distance: 0.3 mi
- 8/10Fort Collins High SchoolGrades: 9-12Distance: 2.6 mi
Schools provided by the listing agent
- Elementary: Laurel
- Middle: Lesher
- High: Ft Collins
Source: IRES. This data may not be complete. We recommend contacting the local school district to confirm school assignments for this home.
Get a cash offer in 3 minutes
Find out how much your home could sell for in as little as 3 minutes with a no-obligation cash offer.
Estimated market value
$465,000


