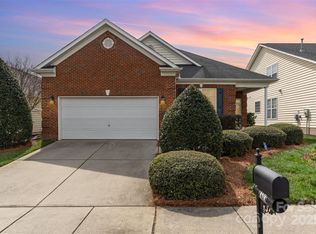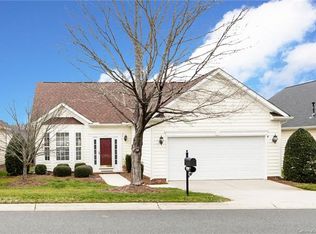Closed
$395,000
422 Garnet Ct, Fort Mill, SC 29708
2beds
1,604sqft
Single Family Residence
Built in 2003
0.14 Acres Lot
$396,400 Zestimate®
$246/sqft
$2,500 Estimated rent
Home value
$396,400
$377,000 - $416,000
$2,500/mo
Zestimate® history
Loading...
Owner options
Explore your selling options
What's special
Welcome to your ideal retreat in a lively 55+ community! This inviting 2-bedroom, 2-bathroom one-level home is designed for comfort and ease. An open-concept layout features a bright living area that flows into a highly functional kitchen with ample cabinetry, new quartz countertops, and a cozy breakfast nook. The primary suite offers a spacious walk-in closet, a luxurious en-suite bathroom with dual sinks, garden tub and a walk-in shower. The second bedroom, perfect for guests or home office, is near the second full bath. Easily accessible, over-garage, walk-in storage area provides generous room for seasonal items, hobbies, or extra belongings. Outside, find a private patio ideal for relaxing or entertaining. This community boasts a clubhouse, fitness center, pool, vibrant sports and social activities, all ensuring an active lifestyle. This home is covered with a termite bond and an HVAC service contract with new carpet throughout.
Zillow last checked: 8 hours ago
Listing updated: July 23, 2025 at 07:24pm
Listing Provided by:
Margaret Johnson margaretjohnson@kw.com,
Keller Williams Connected
Bought with:
Kiavona Sherman
Better Homes and Gardens Real Estate Paracle
Source: Canopy MLS as distributed by MLS GRID,MLS#: 4256219
Facts & features
Interior
Bedrooms & bathrooms
- Bedrooms: 2
- Bathrooms: 2
- Full bathrooms: 2
- Main level bedrooms: 2
Primary bedroom
- Level: Main
Bedroom s
- Level: Main
Bathroom full
- Level: Main
Bathroom full
- Level: Main
Dining room
- Level: Main
Kitchen
- Level: Main
Laundry
- Level: Main
Living room
- Level: Main
Heating
- Electric, Heat Pump
Cooling
- Ceiling Fan(s), Central Air, Electric
Appliances
- Included: Dishwasher, Disposal, Dryer, Electric Oven, Electric Range, Gas Water Heater, Microwave, Oven, Plumbed For Ice Maker, Refrigerator, Washer, Washer/Dryer
- Laundry: Mud Room
Features
- Has basement: No
Interior area
- Total structure area: 1,604
- Total interior livable area: 1,604 sqft
- Finished area above ground: 1,604
- Finished area below ground: 0
Property
Parking
- Total spaces: 2
- Parking features: Driveway, Attached Garage, Garage on Main Level
- Attached garage spaces: 2
- Has uncovered spaces: Yes
Accessibility
- Accessibility features: Two or More Access Exits
Features
- Levels: One
- Stories: 1
- Patio & porch: Covered, Front Porch, Patio
Lot
- Size: 0.14 Acres
Details
- Parcel number: 6510401038
- Zoning: PD
- Special conditions: Standard
Construction
Type & style
- Home type: SingleFamily
- Property subtype: Single Family Residence
Materials
- Vinyl
- Foundation: Slab
Condition
- New construction: No
- Year built: 2003
Utilities & green energy
- Sewer: County Sewer
- Water: County Water
- Utilities for property: Electricity Connected, Underground Utilities
Community & neighborhood
Community
- Community features: Fifty Five and Older, Fitness Center
Senior living
- Senior community: Yes
Location
- Region: Fort Mill
- Subdivision: Four Seasons at Gold Hill
HOA & financial
HOA
- Has HOA: Yes
- HOA fee: $690 quarterly
- Association name: Cedar Management
- Association phone: 704-644-8808
Other
Other facts
- Listing terms: Cash,Conventional
- Road surface type: Concrete, Paved
Price history
| Date | Event | Price |
|---|---|---|
| 7/23/2025 | Sold | $395,000-1.3%$246/sqft |
Source: | ||
| 6/27/2025 | Pending sale | $400,000$249/sqft |
Source: | ||
| 6/13/2025 | Listed for sale | $400,000$249/sqft |
Source: | ||
Public tax history
| Year | Property taxes | Tax assessment |
|---|---|---|
| 2025 | -- | $9,865 +15% |
| 2024 | $1,161 +3.2% | $8,579 |
| 2023 | $1,126 +0.9% | $8,579 |
Find assessor info on the county website
Neighborhood: 29708
Nearby schools
GreatSchools rating
- 8/10Pleasant Knoll Elementary SchoolGrades: K-5Distance: 0.7 mi
- 8/10Pleasant Knoll MiddleGrades: 6-8Distance: 0.5 mi
- 10/10Fort Mill High SchoolGrades: 9-12Distance: 3.1 mi
Schools provided by the listing agent
- Elementary: Pleasant Knoll
- Middle: Pleasant Knoll
- High: Fort Mill
Source: Canopy MLS as distributed by MLS GRID. This data may not be complete. We recommend contacting the local school district to confirm school assignments for this home.
Get a cash offer in 3 minutes
Find out how much your home could sell for in as little as 3 minutes with a no-obligation cash offer.
Estimated market value
$396,400
Get a cash offer in 3 minutes
Find out how much your home could sell for in as little as 3 minutes with a no-obligation cash offer.
Estimated market value
$396,400

