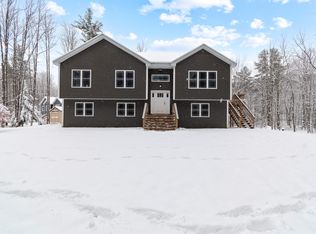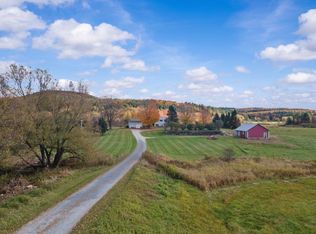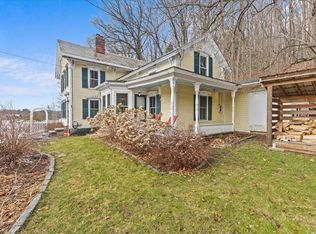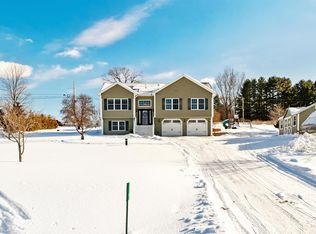Discover the perfect blend of comfort, craftsmanship, and versatility on this serene, nearly 5-acre private retreat. This beautifully designed, high-quality home is loaded with features that cater to both relaxation and functionality. Step into the expansive 18x24 family room addition with radiant floor heating—perfect for cozy gatherings year-round. The heart of the home boasts a stunning open-concept kitchen and dining area with soaring 21-ft vaulted ceilings, ideal for entertaining. Upstairs, an exclusive master suite offers privacy and luxury with dual walk-in closets and a spacious en-suite bathroom. High-efficiency utilities and mini-split systems ensure year-round comfort and energy savings. The fully finished basement adds even more value with a large entertaining bar, recreation space, and a gear room with direct outside access—perfect for outdoor enthusiasts. But the true showstopper? A dream 34x46 detached heated garage, featuring high ceilings, a car lift, its own bathroom, and a charming kitchen area ready for a home-based baking or cooking venture. The level, picturesque land is ideal for a small farm or homestead, offering endless possibilities. Whether you're looking for peace and privacy, space to play and entertain, or room to pursue your passions, this one-of-a-kind property truly has it all. Don't miss your chance to own this exceptional home—come experience it for yourself!
Active
Listed by:
Blake M Gintof,
Signature Properties of Vermont jarahr@signaturepropertiesvt.com
Price cut: $10K (1/12)
$689,900
422 Sam Webb Road, Fairfax, VT 05454
3beds
2,730sqft
Est.:
Single Family Residence
Built in 2017
4.62 Acres Lot
$682,700 Zestimate®
$253/sqft
$-- HOA
What's special
Large entertaining barCar liftHigh ceilingsRadiant floor heatingSmall farm or homesteadFully finished basementSpacious en-suite bathroom
- 179 days |
- 1,525 |
- 56 |
Zillow last checked: 8 hours ago
Listing updated: 14 hours ago
Listed by:
Blake M Gintof,
Signature Properties of Vermont jarahr@signaturepropertiesvt.com
Source: PrimeMLS,MLS#: 5052112
Tour with a local agent
Facts & features
Interior
Bedrooms & bathrooms
- Bedrooms: 3
- Bathrooms: 3
- Full bathrooms: 2
- 1/2 bathrooms: 1
Heating
- Propane, Baseboard, Hot Water, Mini Split
Cooling
- Mini Split
Appliances
- Included: Dishwasher, Microwave, Gas Range, Refrigerator
Features
- Bar, Cathedral Ceiling(s), Ceiling Fan(s), Kitchen Island, Primary BR w/ BA, Natural Light, Vaulted Ceiling(s), Walk-In Closet(s)
- Flooring: Carpet, Combination, Hardwood, Tile, Vinyl
- Basement: Finished,Full,Exterior Entry,Interior Entry
Interior area
- Total structure area: 2,810
- Total interior livable area: 2,730 sqft
- Finished area above ground: 1,912
- Finished area below ground: 818
Property
Parking
- Total spaces: 6
- Parking features: Gravel, Finished, Heated Garage, Garage, Detached
- Garage spaces: 6
Features
- Levels: Two
- Stories: 2
- Patio & porch: Covered Porch
Lot
- Size: 4.62 Acres
- Features: Country Setting, Level, Wooded, Rural
Details
- Additional structures: Outbuilding
- Parcel number: 21006812043
- Zoning description: Res
Construction
Type & style
- Home type: SingleFamily
- Architectural style: Colonial
- Property subtype: Single Family Residence
Materials
- Vinyl Siding
- Foundation: Poured Concrete
- Roof: Architectural Shingle
Condition
- New construction: No
- Year built: 2017
Utilities & green energy
- Electric: 200+ Amp Service, Circuit Breakers
- Sewer: 1000 Gallon, Mound Septic, Private Sewer, Septic Tank
- Utilities for property: Phone, Cable
Community & HOA
Location
- Region: Fairfax
Financial & listing details
- Price per square foot: $253/sqft
- Tax assessed value: $409,300
- Date on market: 7/17/2025
Estimated market value
$682,700
$649,000 - $717,000
$3,879/mo
Price history
Price history
| Date | Event | Price |
|---|---|---|
| 1/12/2026 | Price change | $689,900-1.4%$253/sqft |
Source: | ||
| 10/15/2025 | Price change | $699,900-3.4%$256/sqft |
Source: | ||
| 9/29/2025 | Price change | $724,900-5.8%$266/sqft |
Source: | ||
| 9/15/2025 | Price change | $769,900-3.1%$282/sqft |
Source: | ||
| 7/30/2025 | Price change | $794,900-3.6%$291/sqft |
Source: | ||
Public tax history
Public tax history
| Year | Property taxes | Tax assessment |
|---|---|---|
| 2024 | -- | $409,300 +11.9% |
| 2023 | -- | $365,800 |
| 2022 | -- | $365,800 +53% |
Find assessor info on the county website
BuyAbility℠ payment
Est. payment
$3,773/mo
Principal & interest
$2675
Property taxes
$857
Home insurance
$241
Climate risks
Neighborhood: 05454
Nearby schools
GreatSchools rating
- 4/10BFA Elementary/Middle SchoolGrades: PK-6Distance: 3.1 mi
- 6/10BFA High School - FairfaxGrades: 7-12Distance: 3.1 mi
Schools provided by the listing agent
- Elementary: Fairfax Elementary School
- Middle: BFA/Fairfax Middle School
- High: BFAFairfax High School
- District: Fairfax School District
Source: PrimeMLS. This data may not be complete. We recommend contacting the local school district to confirm school assignments for this home.
- Loading
- Loading



