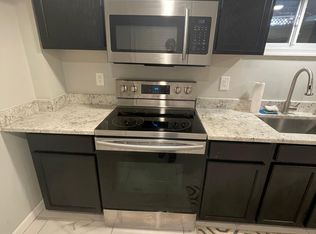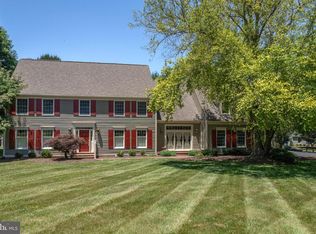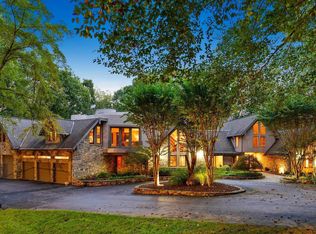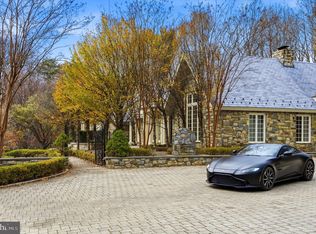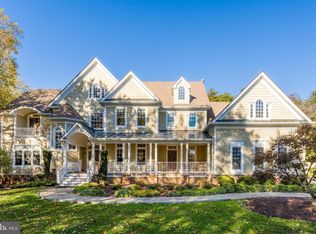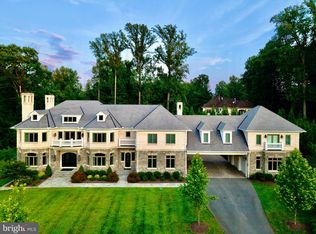Exquisite artistry, quality craftsmanship, and a touch of glamour combine in this spectacularly appointed 11,000+ sq. ft. manor, set on .89 lush acres. Sited near the Potomac River and moments from the quaint shops and fine dining of Great Falls village, this impressive estate showcases luxurious living at every turn. A grand marble foyer sets the tone, with lighted recesses, gold-gilded trim, and sweeping views of the home’s richly designed interiors. The formal living and dining rooms feature antique mirrors, crystal chandeliers, intricate ceiling medallions, and decorative hardwood floors with inlaid wool carpeting. At the heart of the main level, a breathtaking reception area rises two stories, offering an ambiance of elegance and exceptional detail. The richly paneled library is clad in hardwood and features a fossil-stone granite wall with built-ins and fireplace. A coffered-ceiling drawing room includes 11 glass showcases—perfect for art or collectibles. Nearby, a bright music room with bamboo flooring and iron chandelier offers quiet refuge. The chef-caliber gourmet kitchen impresses with an 8x5 ft. “Louise Blue” granite island and premium appliances. A granite breakfast bar and informal dining area complete the kitchen. Adjacent, a vaulted solarium with bamboo ceiling and French doors opens to expansive decks and lawns, ideal for indoor-outdoor entertaining. Additional amenities on this level include a paneled elevator, pantry, butler’s pantry with copper sink, mud room, and direct access to the 4-car garage. Upstairs, the opulent owner’s suite is a private sanctuary that features a tray ceiling, Brazilian cherry flooring with a 100% wool inlay rug, and a cozy sitting area with silk carpet before a marble fireplace and media screen. A morning kitchen offers private refreshment. The walk-in gallery closet is a boutique experience, with Thomasville cabinetry, center Travertine island, cedar-lined wardrobes, and chandelier-lit tray ceiling. The spa-like primary bath stuns with a central soaking tub before an electric fireplace, dual vanities with 24k gold-gilded sinks, media-screen mirror, and a separate commode room with decorative vanity. Glass-enclosed steam and marble showers, stone seating, and mosaic tilework complete the indulgent space. Three additional bedroom suites each feature designer bathrooms and walk-in closets. A full laundry room with LG washer/dryer and whirlpool sink completes the upper level. The lower level embraces a sleek, club-like vibe. Descend via curved staircase with leopard-print carpet to a modern lounge featuring a golf simulator, lighted mosaic bar, billiards area, and expansive rec room—ideal for lively entertaining. A dramatic home theater, entered through a historic Hotel Washington door flanked by theater masks, includes a custom wool carpet medallion, three-tier leather seating, granite bar, and immersive surround sound. Also on this level: a 5th bedroom with spa bath, sauna and steam shower; a Tuscan-style wine cellar and tasting room with stone and granite walls; and a utility closet with stacked washer/dryer for guests or staff. Outdoor living is equally impressive. Walk out to a tiered granite terrace with a summer kitchen, built-in BBQ, and stone fireplace. A generous deck overlooks landscaped lawns and a newly built pool, plus a hot tub with recessed TV and radio—perfect for private relaxation or elegant entertaining.
For sale
Price cut: $400K (11/17)
$4,800,000
423 Seneca Rd, Great Falls, VA 22066
5beds
11,472sqft
Est.:
Single Family Residence
Built in 2011
0.89 Acres Lot
$4,626,800 Zestimate®
$418/sqft
$-- HOA
What's special
Stone fireplaceNewly built poolPaneled elevatorElectric fireplaceMarble fireplaceLower levelFossil-stone granite wall
- 171 days |
- 2,440 |
- 85 |
Zillow last checked: 8 hours ago
Listing updated: January 15, 2026 at 12:47am
Listed by:
Fouad Talout 703-459-4141,
Long & Foster Real Estate, Inc.,
Listing Team: Talout International LLC, Co-Listing Team: Talout International LLC,Co-Listing Agent: Eileen M Mcnicholas 571-212-5077,
Long & Foster Real Estate, Inc.
Source: Bright MLS,MLS#: VAFX2249172
Tour with a local agent
Facts & features
Interior
Bedrooms & bathrooms
- Bedrooms: 5
- Bathrooms: 7
- Full bathrooms: 5
- 1/2 bathrooms: 2
- Main level bathrooms: 1
Basement
- Area: 3690
Heating
- Forced Air, Natural Gas
Cooling
- Central Air, Electric
Appliances
- Included: Down Draft, Dishwasher, Disposal, Dryer, Microwave, Double Oven, Self Cleaning Oven, Refrigerator, Six Burner Stove, Washer, Gas Water Heater
Features
- Attic, Breakfast Area, Dining Area, Chair Railings, Crown Molding, Curved Staircase, Elevator, Upgraded Countertops, Bar, Open Floorplan, Bathroom - Walk-In Shower, Built-in Features, Butlers Pantry, Family Room Off Kitchen, Floor Plan - Traditional, Kitchen - Gourmet, Kitchen Island, Kitchen - Table Space, Pantry, Wine Storage, Tray Ceiling(s), Vaulted Ceiling(s)
- Flooring: Marble, Carpet, Hardwood, Wood
- Basement: Connecting Stairway,Exterior Entry,Rear Entrance,Heated,Finished,Partial
- Number of fireplaces: 6
Interior area
- Total structure area: 11,472
- Total interior livable area: 11,472 sqft
- Finished area above ground: 7,782
- Finished area below ground: 3,690
Video & virtual tour
Property
Parking
- Total spaces: 10
- Parking features: Garage Door Opener, Attached, Driveway
- Attached garage spaces: 4
- Uncovered spaces: 6
Accessibility
- Accessibility features: Accessible Elevator Installed
Features
- Levels: Three
- Stories: 3
- Patio & porch: Deck, Patio
- Exterior features: Extensive Hardscape, Lighting
- Has private pool: Yes
- Pool features: Private
- Has spa: Yes
- Spa features: Bath
Lot
- Size: 0.89 Acres
- Features: Landscaped, Rear Yard
Details
- Additional structures: Above Grade, Below Grade
- Parcel number: 0024 01 0008
- Zoning: 100
- Special conditions: Standard
Construction
Type & style
- Home type: SingleFamily
- Architectural style: Colonial
- Property subtype: Single Family Residence
Materials
- Brick, Stone
- Foundation: Other
Condition
- Excellent
- New construction: No
- Year built: 2011
Utilities & green energy
- Sewer: Septic Exists
- Water: Well
Community & HOA
Community
- Subdivision: Seneca Ridge
HOA
- Has HOA: No
Location
- Region: Great Falls
Financial & listing details
- Price per square foot: $418/sqft
- Tax assessed value: $2,231,900
- Annual tax amount: $25,801
- Date on market: 7/31/2025
- Listing agreement: Exclusive Right To Sell
- Ownership: Fee Simple
Estimated market value
$4,626,800
$4.40M - $4.86M
$5,298/mo
Price history
Price history
| Date | Event | Price |
|---|---|---|
| 11/17/2025 | Price change | $4,800,000-7.7%$418/sqft |
Source: | ||
| 10/28/2025 | Price change | $5,200,000-10.3%$453/sqft |
Source: | ||
| 10/15/2025 | Price change | $5,800,000-6.5%$506/sqft |
Source: | ||
| 7/31/2025 | Listed for sale | $6,200,000+853.8%$540/sqft |
Source: | ||
| 1/1/2015 | Sold | $650,000-84.9%$57/sqft |
Source: | ||
Public tax history
Public tax history
| Year | Property taxes | Tax assessment |
|---|---|---|
| 2025 | $14,324 -42.2% | $2,231,900 +4.3% |
| 2024 | $24,796 +10.3% | $2,140,330 +7.4% |
| 2023 | $22,481 +3.5% | $1,992,120 +4.9% |
Find assessor info on the county website
BuyAbility℠ payment
Est. payment
$29,361/mo
Principal & interest
$23721
Property taxes
$3960
Home insurance
$1680
Climate risks
Neighborhood: 22066
Nearby schools
GreatSchools rating
- 7/10Great Falls Elementary SchoolGrades: PK-6Distance: 3.5 mi
- 8/10Cooper Middle SchoolGrades: 7-8Distance: 9.8 mi
- 9/10Langley High SchoolGrades: 9-12Distance: 11.1 mi
Schools provided by the listing agent
- Elementary: Great Falls
- Middle: Cooper
- High: Langley
- District: Fairfax County Public Schools
Source: Bright MLS. This data may not be complete. We recommend contacting the local school district to confirm school assignments for this home.
- Loading
- Loading
