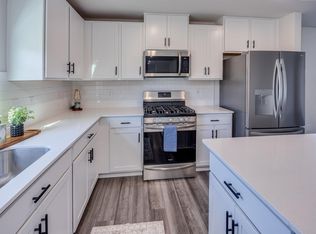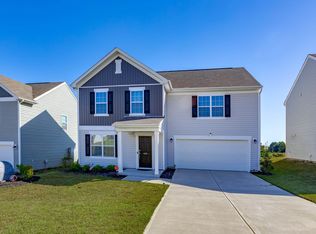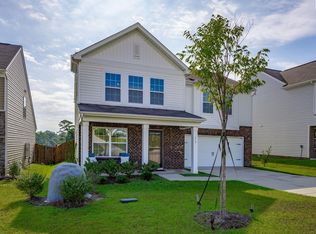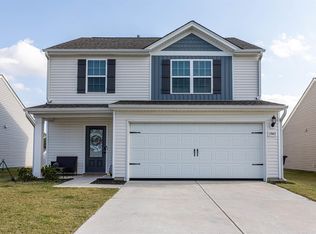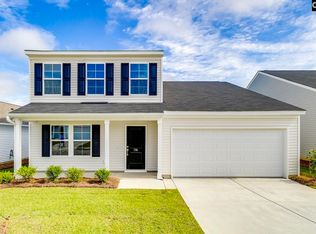Like new, less than 2 years old! Beautiful home located in Gilbert, and just minutes from Lexington! This home has 4 bedrooms with the master located on the main level with an amazing master bath. Gorgeous kitchen with an island, pantry, tiled backsplash, quartz counter tops and luxury vinyl plank flooring. Additional 3 bedrooms located on the second level with a shared full bath. Large front yard with an inviting long driveway. Internet and cable is included in HOA fees! Zoned for Rocky Creek Elementary, Beechwood Middle and Lexington High. Come check out this beauty today! Disclaimer: CMLS has not reviewed and, therefore, does not endorse vendors who may appear in listings.
Pending
Price cut: $16K (1/5)
$299,000
423 Windy Farm Rd, Gilbert, SC 29054
4beds
2,141sqft
Est.:
Single Family Residence
Built in 2023
0.34 Acres Lot
$295,600 Zestimate®
$140/sqft
$139/mo HOA
What's special
Gorgeous kitchenLarge front yardQuartz countertopsInviting long drivewayAmazing master bathTiled backsplash
- 217 days |
- 55 |
- 0 |
Zillow last checked: 8 hours ago
Listing updated: February 09, 2026 at 11:01pm
Listed by:
Robin Jumper,
EXIT Real Est Consultants
Source: Consolidated MLS,MLS#: 613914
Facts & features
Interior
Bedrooms & bathrooms
- Bedrooms: 4
- Bathrooms: 3
- Full bathrooms: 2
- 1/2 bathrooms: 1
- Partial bathrooms: 1
- Main level bathrooms: 2
Rooms
- Room types: Loft
Primary bedroom
- Features: Double Vanity, Bath-Private, Separate Shower, Walk-In Closet(s), Recessed Lighting
- Level: Main
Bedroom 2
- Features: Bath-Shared, Closet-Private
- Level: Second
Bedroom 3
- Features: Bath-Shared, Closet-Private
- Level: Second
Bedroom 4
- Features: Bath-Shared, Closet-Private
- Level: Second
Kitchen
- Features: Kitchen Island, Backsplash-Tiled, Cabinets-Painted, Counter Tops-Quartz
- Level: Main
Living room
- Features: Recessed Lights
- Level: Main
Heating
- Central, Gas 1st Lvl, Gas 2nd Lvl, Gas Pac, Heat Pump 1st Lvl, Zoned
Cooling
- Central Air
Appliances
- Included: Gas Range, Dishwasher, Disposal, Refrigerator, Microwave Above Stove, Tankless Water Heater
- Laundry: Heated Space, Main Level
Features
- Flooring: Luxury Vinyl, Carpet
- Has basement: No
- Attic: Pull Down Stairs
- Has fireplace: No
Interior area
- Total structure area: 2,141
- Total interior livable area: 2,141 sqft
Property
Parking
- Total spaces: 4
- Parking features: Garage Door Opener
- Attached garage spaces: 2
Features
- Stories: 2
- Exterior features: Gutters - Full
Lot
- Size: 0.34 Acres
- Features: Sprinkler
Details
- Parcel number: 00411401021
Construction
Type & style
- Home type: SingleFamily
- Architectural style: Traditional
- Property subtype: Single Family Residence
Materials
- Brick-Partial-AbvFound
- Foundation: Slab
Condition
- New construction: No
- Year built: 2023
Utilities & green energy
- Sewer: Septic Tank
- Water: Well
- Utilities for property: Electricity Connected
Community & HOA
Community
- Subdivision: WINDY FARMS
HOA
- Has HOA: Yes
- Services included: Cable TV, Common Area Maintenance, Green Areas
- HOA fee: $417 quarterly
Location
- Region: Gilbert
Financial & listing details
- Price per square foot: $140/sqft
- Date on market: 7/25/2025
- Listing agreement: Exclusive Right To Sell
- Road surface type: Paved
Estimated market value
$295,600
$281,000 - $310,000
$2,321/mo
Price history
Price history
| Date | Event | Price |
|---|---|---|
| 2/10/2026 | Pending sale | $299,000$140/sqft |
Source: | ||
| 1/26/2026 | Contingent | $299,000$140/sqft |
Source: | ||
| 1/5/2026 | Price change | $299,000-5.1%$140/sqft |
Source: | ||
| 8/25/2025 | Price change | $314,999-4.5%$147/sqft |
Source: | ||
| 8/18/2025 | Price change | $330,000-4.3%$154/sqft |
Source: | ||
| 7/25/2025 | Listed for sale | $345,000+13.2%$161/sqft |
Source: | ||
| 12/3/2023 | Listing removed | -- |
Source: | ||
| 10/3/2023 | Pending sale | $304,749$142/sqft |
Source: | ||
Public tax history
Public tax history
Tax history is unavailable.BuyAbility℠ payment
Est. payment
$1,670/mo
Principal & interest
$1411
HOA Fees
$139
Property taxes
$120
Climate risks
Neighborhood: 29054
Nearby schools
GreatSchools rating
- 9/10Rocky Creek Elementary SchoolGrades: PK-5Distance: 1 mi
- 5/10Beechwood MiddleGrades: 6-8Distance: 1.7 mi
- 9/10Lexington High SchoolGrades: 9-12Distance: 2 mi
Schools provided by the listing agent
- Elementary: Rocky Creek
- Middle: Beechwood Middle School
- High: Lexington
- District: Lexington One
Source: Consolidated MLS. This data may not be complete. We recommend contacting the local school district to confirm school assignments for this home.
