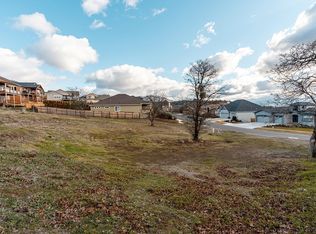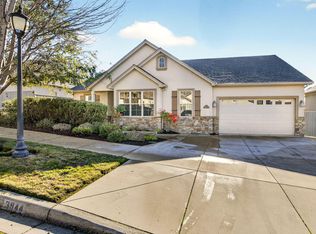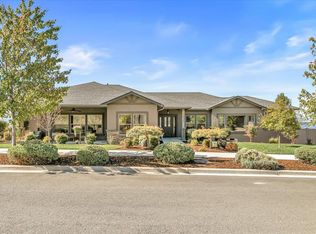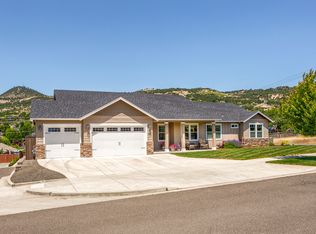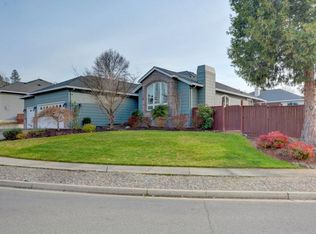Custom-built single level living w/designer finishes & upscale features throughout. This thoughtfully crafted 4 bed, 2 bath + a bonus room includes hardwood floors in the living areas, stylish plantation shutters & a seamless open-concept floorplan. Gourmet kitchen complimented by granite countertops, a farmhouse sink, full-height tile backsplash, walk-in pantry & adjacent laundry/mud room. It opens gracefully to the living & dining areas, w/direct access to the expansive back patio. Spacious living room showcasing a trayed ceiling, built-in cabinetry & a gas FP w/stone surround & wood mantle. Handicap friendly home w/widened door frames & hallway for ease of movement. Large primary suite w/double-door entry, vaulted ceiling, 2 walk-in closets & ensuite w/a dual sink vanity, tile shower & soaking tub. Year-round outdoor living on the covered back patio that spans the length of the home. Fully fenced w/mature, easy-care landscaping & additional walk-in storage space under the house.
Active
Price cut: $25K (1/20)
$724,900
4231 Evening Ridge Ter, Medford, OR 97504
4beds
2baths
2,717sqft
Est.:
Single Family Residence
Built in 2016
9,583.2 Square Feet Lot
$719,800 Zestimate®
$267/sqft
$-- HOA
What's special
Farmhouse sinkExpansive back patioCovered back patioOpen-concept floorplanVaulted ceilingLarge primary suiteTrayed ceiling
- 254 days |
- 745 |
- 14 |
Likely to sell faster than
Zillow last checked: 8 hours ago
Listing updated: February 02, 2026 at 10:34am
Listed by:
John L. Scott Medford 541-944-3338
Source: Oregon Datashare,MLS#: 220204035
Tour with a local agent
Facts & features
Interior
Bedrooms & bathrooms
- Bedrooms: 4
- Bathrooms: 2
Heating
- Forced Air, Natural Gas
Cooling
- Central Air
Appliances
- Included: Dryer, Microwave, Oven, Range, Refrigerator, Washer
Features
- Built-in Features, Ceiling Fan(s), Double Vanity, Enclosed Toilet(s), Granite Counters, Linen Closet, Open Floorplan, Pantry, Primary Downstairs, Soaking Tub, Tile Shower, Walk-In Closet(s)
- Flooring: Carpet, Hardwood, Tile
- Has fireplace: Yes
- Fireplace features: Gas, Living Room
- Common walls with other units/homes: No Common Walls
Interior area
- Total structure area: 2,717
- Total interior livable area: 2,717 sqft
Property
Parking
- Total spaces: 2
- Parking features: Attached, Driveway, Garage Door Opener, Storage
- Attached garage spaces: 2
- Has uncovered spaces: Yes
Accessibility
- Accessibility features: Accessible Bedroom, Accessible Closets, Accessible Doors, Accessible Entrance, Accessible Full Bath, Accessible Hallway(s), Accessible Kitchen, Grip-Accessible Features
Features
- Levels: One
- Stories: 1
- Patio & porch: Covered, Rear Porch
- Fencing: Fenced
- Has view: Yes
- View description: City, Mountain(s), Neighborhood, Territorial, Valley
Lot
- Size: 9,583.2 Square Feet
- Features: Corner Lot, Drip System, Landscaped, Level
Details
- Parcel number: 10981639
- Zoning description: SFR-4
- Special conditions: Standard
Construction
Type & style
- Home type: SingleFamily
- Architectural style: Contemporary
- Property subtype: Single Family Residence
Materials
- Frame
- Foundation: Stemwall
- Roof: Composition
Condition
- New construction: No
- Year built: 2016
Utilities & green energy
- Sewer: Public Sewer
- Water: Public
Community & HOA
Community
- Security: Carbon Monoxide Detector(s), Smoke Detector(s)
- Subdivision: Forest Ridge At Vista Pointe Phase 5
HOA
- Has HOA: No
Location
- Region: Medford
Financial & listing details
- Price per square foot: $267/sqft
- Tax assessed value: $686,750
- Annual tax amount: $6,507
- Date on market: 6/16/2025
- Cumulative days on market: 254 days
- Listing terms: Cash,Conventional
- Exclusions: The Garage Refrigerator, Garage Cabinetry, Garden Art
Estimated market value
$719,800
$684,000 - $756,000
$3,060/mo
Price history
Price history
| Date | Event | Price |
|---|---|---|
| 1/20/2026 | Price change | $724,900-3.3%$267/sqft |
Source: | ||
| 11/20/2025 | Price change | $749,900-9.1%$276/sqft |
Source: | ||
| 6/16/2025 | Listed for sale | $825,000+944.3%$304/sqft |
Source: | ||
| 8/11/2013 | Listing removed | $79,000$29/sqft |
Source: RE/MAX Ideal Brokers, Inc. #2911681 Report a problem | ||
| 7/17/2011 | Listed for sale | $79,000$29/sqft |
Source: RE/MAX IDEAL BROKERS, INC. #2911681 Report a problem | ||
Public tax history
Public tax history
| Year | Property taxes | Tax assessment |
|---|---|---|
| 2024 | $6,371 +3.2% | $426,540 +3% |
| 2023 | $6,176 +2.5% | $414,120 |
| 2022 | $6,026 +2.7% | $414,120 +3% |
| 2021 | $5,870 +2.2% | $402,060 +6.1% |
| 2020 | $5,746 +2.4% | $378,990 +3% |
| 2019 | $5,610 | $367,960 +3% |
| 2018 | $5,610 +2.6% | $357,250 |
| 2017 | $5,466 +1.8% | $357,250 +67.6% |
| 2016 | $5,367 +57% | $213,126 +207.3% |
| 2015 | $3,419 +211.8% | $69,360 +6% |
| 2014 | $1,097 +21.6% | $65,420 +14% |
| 2013 | $902 +4.9% | $57,410 +2% |
| 2012 | $860 -8.8% | $56,280 -7% |
| 2011 | $942 -14.4% | $60,520 -13.6% |
| 2010 | $1,102 -34.2% | $70,040 -33.7% |
| 2009 | $1,675 +2.5% | $105,600 +3% |
| 2008 | $1,633 +3.9% | $102,530 +3% |
| 2007 | $1,572 -6% | $99,550 +3% |
| 2006 | $1,673 | $96,660 |
Find assessor info on the county website
BuyAbility℠ payment
Est. payment
$3,862/mo
Principal & interest
$3409
Property taxes
$453
Climate risks
Neighborhood: 97504
Nearby schools
GreatSchools rating
- 9/10Hoover Elementary SchoolGrades: K-6Distance: 2.2 mi
- 3/10Hedrick Middle SchoolGrades: 6-8Distance: 2.4 mi
- 7/10North Medford High SchoolGrades: 9-12Distance: 2.1 mi
Schools provided by the listing agent
- Elementary: Hoover Elem
- Middle: Hedrick Middle
- High: North Medford High
Source: Oregon Datashare. This data may not be complete. We recommend contacting the local school district to confirm school assignments for this home.
