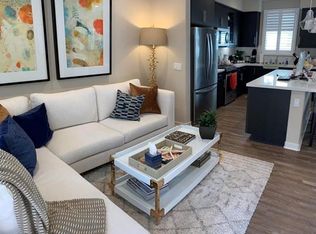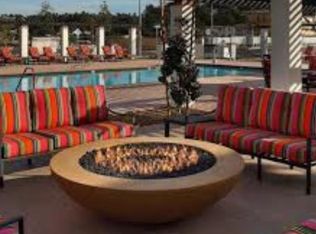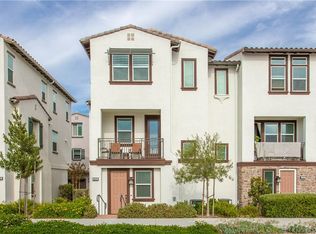3 bedroom and 3 full bath townhome for rent in the Mission Lane Rancho Community. Pets are allowed! Things included: AC/Heat, Pool, Spa, Grilling area, refrigerator, washer, dryer, 2-car garage, stove, oven, dishwasher and microwave. First floor is garage and storage area. Second floor is kitchen, living room, one bedroom(can turn into office), and one full bath. Third floor is 2 bedrooms and 2 full bath with laundry area. 8 minutes to 5 freeway and 1 minute to 76 highway. 10 minutes away from both base main gate and San Luis Rey Gate. Very close to restaurants and grocery stores. Lots of amenities close by. Utilities are not included.
This property is off market, which means it's not currently listed for sale or rent on Zillow. This may be different from what's available on other websites or public sources.


