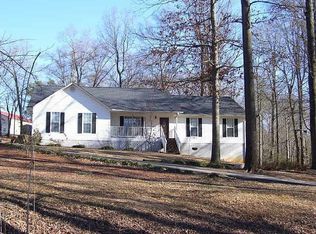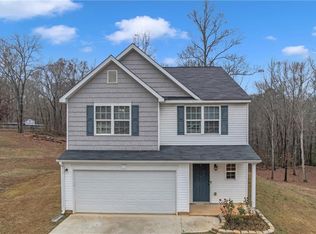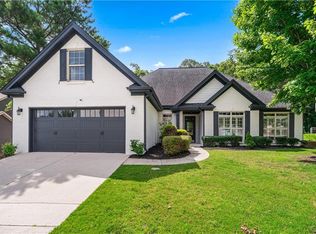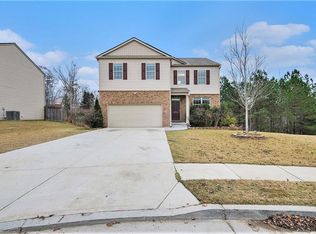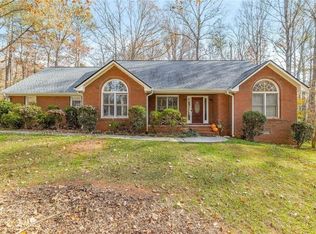Discover this rare East Hall retreat—private, peaceful, and beautifully refreshed. This charming 3 bedroom, 2 bath 4-sides brick home welcomes you with a long driveway that opens to a serene setting surrounded by nature. The owner’s suite on the main level features a relaxing jacuzzi tub, separate shower, and generous closet space. The inviting living room offers the perfect ambiance with a cozy fireplace, creating a warm gathering space for family and friends. The home has been thoughtfully updated with refinished hardwood floors, new carpet, fresh interior paint, new appliances, and a newly built back deck—ideal for morning coffee, grilling, or unwinding outdoors. A refreshed concrete parking area near the home adds convenience, while the full unfinished basement—already plumbed for a bath—opens endless opportunities, whether you envision a mother-in-law suite, workshop, recreation room, or additional storage. The property extends all the way back to a peaceful creek, with a field formerly used as a garden and dotted with old walnut trees—perfect for gardening, play, or simply enjoying nature. With a 2-car garage, privacy, and beautiful updates throughout, this home offers the best of both comfort and potential. A rare find in East Hall—move-in ready with room to grow.
Active
$475,000
4239 Mangum Mill Rd, Gainesville, GA 30507
3beds
2,524sqft
Est.:
Single Family Residence, Residential
Built in 2002
9.27 Acres Lot
$465,900 Zestimate®
$188/sqft
$-- HOA
What's special
Cozy fireplaceNew appliancesNewly built back deckGenerous closet spaceSeparate showerLong drivewayRelaxing jacuzzi tub
- 47 days |
- 1,712 |
- 115 |
Zillow last checked: 8 hours ago
Listing updated: December 02, 2025 at 05:01am
Listing Provided by:
Amanda Campbell,
Berkshire Hathaway HomeServices Georgia Properties
Source: FMLS GA,MLS#: 7687089
Tour with a local agent
Facts & features
Interior
Bedrooms & bathrooms
- Bedrooms: 3
- Bathrooms: 2
- Full bathrooms: 2
- Main level bathrooms: 1
- Main level bedrooms: 1
Rooms
- Room types: Basement, Laundry, Master Bathroom, Master Bedroom
Primary bedroom
- Features: Master on Main
- Level: Master on Main
Bedroom
- Features: Master on Main
Primary bathroom
- Features: Separate Tub/Shower, Whirlpool Tub
Dining room
- Features: Open Concept, Other
Kitchen
- Features: Pantry, Stone Counters
Heating
- Other
Cooling
- Central Air, Ceiling Fan(s)
Appliances
- Included: Dishwasher, Refrigerator, Electric Range
- Laundry: Laundry Room, Lower Level, In Hall
Features
- Cathedral Ceiling(s), Vaulted Ceiling(s)
- Flooring: Carpet, Hardwood
- Windows: Double Pane Windows
- Basement: Unfinished,Walk-Out Access,Full
- Number of fireplaces: 1
- Fireplace features: Family Room
- Common walls with other units/homes: No Common Walls
Interior area
- Total structure area: 2,524
- Total interior livable area: 2,524 sqft
- Finished area above ground: 1,372
- Finished area below ground: 0
Property
Parking
- Total spaces: 4
- Parking features: Garage
- Garage spaces: 2
Accessibility
- Accessibility features: None
Features
- Levels: Two
- Stories: 2
- Patio & porch: Rear Porch, Deck
- Exterior features: Other, No Dock
- Pool features: None
- Has spa: Yes
- Spa features: Bath, None
- Fencing: None
- Has view: Yes
- View description: Other
- Waterfront features: None, Stream or River On Lot
- Body of water: Other
Lot
- Size: 9.27 Acres
- Features: Level, Landscaped, Private
Details
- Additional structures: None
- Parcel number: 15012 000109
- Other equipment: None
- Horse amenities: None
Construction
Type & style
- Home type: SingleFamily
- Architectural style: Traditional
- Property subtype: Single Family Residence, Residential
Materials
- Brick
- Foundation: Concrete Perimeter
- Roof: Shingle,Composition
Condition
- Resale
- New construction: No
- Year built: 2002
Utilities & green energy
- Electric: 220 Volts
- Sewer: Septic Tank
- Water: Well
- Utilities for property: Other
Green energy
- Energy efficient items: None
- Energy generation: None
Community & HOA
Community
- Features: None
- Security: None
HOA
- Has HOA: No
Location
- Region: Gainesville
Financial & listing details
- Price per square foot: $188/sqft
- Tax assessed value: $384,100
- Annual tax amount: $3,733
- Date on market: 12/1/2025
- Cumulative days on market: 47 days
- Listing terms: FHA,Cash,Conventional,VA Loan,USDA Loan
- Road surface type: Paved
Estimated market value
$465,900
$443,000 - $489,000
$2,122/mo
Price history
Price history
| Date | Event | Price |
|---|---|---|
| 12/1/2025 | Listed for sale | $475,000$188/sqft |
Source: | ||
| 11/2/2025 | Listing removed | $475,000$188/sqft |
Source: | ||
| 9/30/2025 | Price change | $475,000-2%$188/sqft |
Source: | ||
| 7/1/2025 | Listed for sale | $484,900-2%$192/sqft |
Source: | ||
| 6/25/2025 | Listing removed | $495,000$196/sqft |
Source: | ||
Public tax history
Public tax history
| Year | Property taxes | Tax assessment |
|---|---|---|
| 2024 | $3,733 +3.1% | $153,640 +6.9% |
| 2023 | $3,622 +4.1% | $143,760 +8.7% |
| 2022 | $3,477 -1.7% | $132,280 +4.2% |
Find assessor info on the county website
BuyAbility℠ payment
Est. payment
$2,776/mo
Principal & interest
$2254
Property taxes
$356
Home insurance
$166
Climate risks
Neighborhood: 30507
Nearby schools
GreatSchools rating
- 5/10Sugar Hill Elementary SchoolGrades: PK-5Distance: 2.2 mi
- 5/10East Hall Middle SchoolGrades: 6-8Distance: 5.3 mi
- 5/10East Hall High SchoolGrades: 9-12Distance: 7.1 mi
Schools provided by the listing agent
- Elementary: Sugar Hill
- Middle: East Hall
- High: East Hall
Source: FMLS GA. This data may not be complete. We recommend contacting the local school district to confirm school assignments for this home.
- Loading
- Loading
