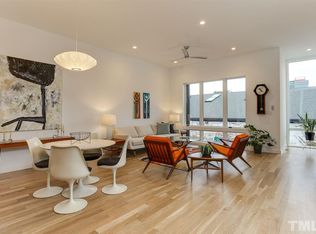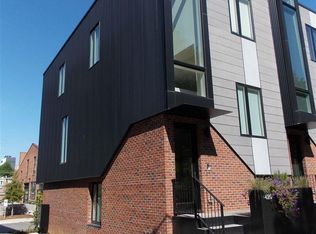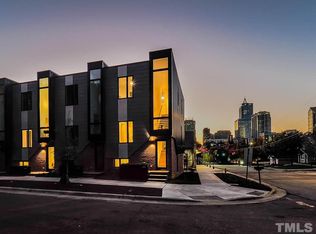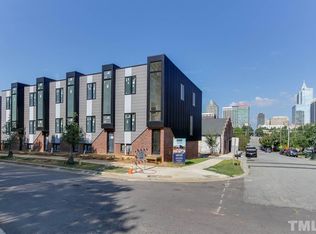Sold for $785,000
$785,000
424 Chavis Way, Raleigh, NC 27601
3beds
1,922sqft
Townhouse, Residential
Built in 2019
1,742.4 Square Feet Lot
$780,200 Zestimate®
$408/sqft
$3,399 Estimated rent
Home value
$780,200
$741,000 - $819,000
$3,399/mo
Zestimate® history
Loading...
Owner options
Explore your selling options
What's special
This modern & luxurious end-unit townhome offers an open floorplan, expansive windows, 10’ ceilings & floating stairwells to welcome in Raleigh’s cityscape. The scenic views & an abundance of natural light join in beautifully with the naturally colored oak flooring, clean architectural lines & high-end lighting. The finely appointed kitchen features professional grade 6-burner gas range with hood, quartz counters & tile backsplash. The owner’s suite includes private balcony overlooking skyline, skylit bathroom with walk-in shower, dual vanity, waterfall quartz counters & walk-in closet. Secondary bedroom features built-in murphy cabinetry and private bath. The lower level has single car garage and a flex space/bedroom with full bath. This property is walkable to all of Downtown Raleigh’s amenities.
Zillow last checked: 8 hours ago
Listing updated: October 27, 2025 at 07:48pm
Listed by:
Wilson Crow 919-810-8665,
RE/MAX Capital
Bought with:
Jeff Peterson, 279749
Keller Williams Legacy
Source: Doorify MLS,MLS#: 2494385
Facts & features
Interior
Bedrooms & bathrooms
- Bedrooms: 3
- Bathrooms: 4
- Full bathrooms: 3
- 1/2 bathrooms: 1
Heating
- Electric, Forced Air, Heat Pump, Zoned
Cooling
- Central Air, Zoned
Appliances
- Included: Dishwasher, Electric Water Heater, ENERGY STAR Qualified Appliances, Gas Range, Plumbed For Ice Maker, Range Hood
- Laundry: Laundry Closet, Upper Level
Features
- Bathtub Only, Bookcases, Ceiling Fan(s), Double Vanity, Entrance Foyer, High Ceilings, Kitchen/Dining Room Combination, Living/Dining Room Combination, Quartz Counters, Shower Only, Walk-In Closet(s), Walk-In Shower
- Flooring: Concrete, Hardwood, Tile
- Windows: Insulated Windows, Skylight(s)
- Has fireplace: No
- Common walls with other units/homes: End Unit
Interior area
- Total structure area: 1,922
- Total interior livable area: 1,922 sqft
- Finished area above ground: 1,922
- Finished area below ground: 0
Property
Parking
- Total spaces: 1
- Parking features: Attached, Garage, Garage Faces Rear, On Street
- Attached garage spaces: 1
Features
- Levels: Three Or More
- Stories: 3
- Patio & porch: Covered, Deck, Porch
- Exterior features: Rain Gutters
- Has view: Yes
Lot
- Size: 1,742 sqft
Details
- Parcel number: 1703972048
Construction
Type & style
- Home type: Townhouse
- Architectural style: Contemporary, Modern, Transitional
- Property subtype: Townhouse, Residential
- Attached to another structure: Yes
Materials
- Brick, Fiber Cement, Glass, Steel Siding
- Foundation: Slab
Condition
- New construction: No
- Year built: 2019
Utilities & green energy
- Sewer: Public Sewer
- Water: Public
Community & neighborhood
Location
- Region: Raleigh
- Subdivision: The Ware
HOA & financial
HOA
- Has HOA: Yes
- HOA fee: $285 monthly
- Services included: Insurance, Maintenance Grounds, Maintenance Structure
Price history
| Date | Event | Price |
|---|---|---|
| 3/16/2023 | Sold | $785,000$408/sqft |
Source: | ||
| 2/13/2023 | Pending sale | $785,000$408/sqft |
Source: | ||
| 2/13/2023 | Contingent | $785,000$408/sqft |
Source: | ||
| 2/9/2023 | Listed for sale | $785,000+16.7%$408/sqft |
Source: | ||
| 3/27/2020 | Sold | $672,500-3.8%$350/sqft |
Source: | ||
Public tax history
| Year | Property taxes | Tax assessment |
|---|---|---|
| 2025 | $6,850 +0.4% | $783,205 |
| 2024 | $6,822 -5.1% | $783,205 +19.1% |
| 2023 | $7,189 +7.6% | $657,702 |
Find assessor info on the county website
Neighborhood: South Central
Nearby schools
GreatSchools rating
- 8/10Hunter Elementary SchoolGrades: PK-5Distance: 0.5 mi
- 7/10Ligon MiddleGrades: 6-8Distance: 0.4 mi
- 7/10Needham Broughton HighGrades: 9-12Distance: 1.6 mi
Schools provided by the listing agent
- Elementary: Wake - Olds
- Middle: Wake - Ligon
- High: Wake - Broughton
Source: Doorify MLS. This data may not be complete. We recommend contacting the local school district to confirm school assignments for this home.
Get a cash offer in 3 minutes
Find out how much your home could sell for in as little as 3 minutes with a no-obligation cash offer.
Estimated market value$780,200
Get a cash offer in 3 minutes
Find out how much your home could sell for in as little as 3 minutes with a no-obligation cash offer.
Estimated market value
$780,200



