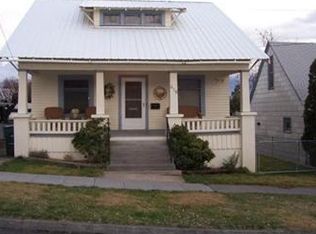Breathtaking corner home updated throughout. Newer furnace and an apartment down stairs with its own entrance and kitchen, great for a rental or multifamily home. Beautiful views from covered patio that's perfect for hosting family get together or parties. 5 bedroom, 2 bath, 2805 sq ft of a true must see home.
This property is off market, which means it's not currently listed for sale or rent on Zillow. This may be different from what's available on other websites or public sources.

