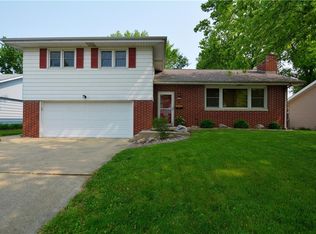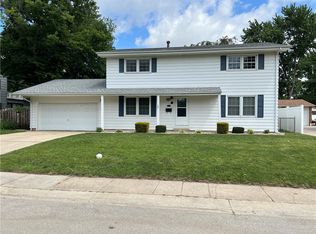Sold for $138,000
$138,000
424 Southampton Dr, Decatur, IL 62526
4beds
1,547sqft
Single Family Residence
Built in 1963
7,840.8 Square Feet Lot
$157,900 Zestimate®
$89/sqft
$1,575 Estimated rent
Home value
$157,900
$148,000 - $167,000
$1,575/mo
Zestimate® history
Loading...
Owner options
Explore your selling options
What's special
This spacious well maintained bi level has 4 bedrooms along with family room, living room, and tons of storage space. Cozy up in front of the electric fireplace in the family room or relax on the back covered patio and enjoy the beautiful flowering trees and bushes in the fenced back yard. Located minutes from shopping and dining on the north end this home has so much to offer. Furnace and air conditioner 2013, Patio Cover was installed in 2020, freshly painted interior 2022-23, exterior painted in 2018, Radon System installed 2021. Brand new never been used Stove and Refrigerator 2023.
Zillow last checked: 8 hours ago
Listing updated: April 27, 2023 at 11:22am
Listed by:
Regina Archer 217-450-8500,
Vieweg RE/Better Homes & Gardens Real Estate-Service First
Bought with:
Nicole Pinkston, 475184271
Vieweg RE/Better Homes & Gardens Real Estate-Service First
Source: CIBR,MLS#: 6226197 Originating MLS: Central Illinois Board Of REALTORS
Originating MLS: Central Illinois Board Of REALTORS
Facts & features
Interior
Bedrooms & bathrooms
- Bedrooms: 4
- Bathrooms: 2
- Full bathrooms: 1
- 1/2 bathrooms: 1
Primary bedroom
- Description: Flooring: Carpet
- Level: Main
Bedroom
- Description: Flooring: Carpet
- Level: Main
Bedroom
- Description: Flooring: Carpet
- Level: Main
Bedroom
- Description: Flooring: Carpet
- Level: Lower
- Width: 10
Family room
- Description: Flooring: Carpet
- Level: Lower
Other
- Features: Tub Shower
- Level: Main
Half bath
- Level: Lower
Kitchen
- Description: Flooring: Vinyl
- Level: Main
Living room
- Description: Flooring: Carpet
- Level: Main
Heating
- Forced Air, Gas
Cooling
- Central Air
Appliances
- Included: Dishwasher, Gas Water Heater, Microwave
Features
- Breakfast Area, Main Level Primary, Pantry
- Basement: Finished,Unfinished,Full
- Has fireplace: No
Interior area
- Total structure area: 1,547
- Total interior livable area: 1,547 sqft
- Finished area above ground: 962
- Finished area below ground: 585
Property
Parking
- Total spaces: 1
- Parking features: Attached, Garage
- Attached garage spaces: 1
Features
- Levels: Two
- Stories: 2
- Patio & porch: Rear Porch, Front Porch, Other, Patio
- Exterior features: Fence, Shed
- Fencing: Yard Fenced
Lot
- Size: 7,840 sqft
Details
- Additional structures: Shed(s)
- Parcel number: 070727405022
- Zoning: RES
- Special conditions: None
Construction
Type & style
- Home type: SingleFamily
- Architectural style: Bi-Level
- Property subtype: Single Family Residence
Materials
- Aluminum Siding
- Foundation: Basement
- Roof: Shingle
Condition
- Year built: 1963
Utilities & green energy
- Sewer: Public Sewer
- Water: Public
Community & neighborhood
Security
- Security features: Smoke Detector(s)
Location
- Region: Decatur
- Subdivision: Windsor Village 3rd Add
Other
Other facts
- Road surface type: Concrete
Price history
| Date | Event | Price |
|---|---|---|
| 4/27/2023 | Sold | $138,000+2.2%$89/sqft |
Source: | ||
| 4/6/2023 | Pending sale | $135,000$87/sqft |
Source: | ||
| 3/20/2023 | Contingent | $135,000$87/sqft |
Source: | ||
| 3/14/2023 | Listed for sale | $135,000+37.8%$87/sqft |
Source: | ||
| 1/14/2021 | Sold | $98,000-1%$63/sqft |
Source: | ||
Public tax history
| Year | Property taxes | Tax assessment |
|---|---|---|
| 2024 | $3,480 +30.9% | $35,251 +8.8% |
| 2023 | $2,660 +7% | $32,405 +7.8% |
| 2022 | $2,485 +40.1% | $30,054 +6.9% |
Find assessor info on the county website
Neighborhood: 62526
Nearby schools
GreatSchools rating
- 1/10Parsons Accelerated SchoolGrades: K-6Distance: 0.7 mi
- 1/10Stephen Decatur Middle SchoolGrades: 7-8Distance: 1.2 mi
- 2/10Macarthur High SchoolGrades: 9-12Distance: 3.1 mi
Schools provided by the listing agent
- District: Decatur Dist 61
Source: CIBR. This data may not be complete. We recommend contacting the local school district to confirm school assignments for this home.
Get pre-qualified for a loan
At Zillow Home Loans, we can pre-qualify you in as little as 5 minutes with no impact to your credit score.An equal housing lender. NMLS #10287.

