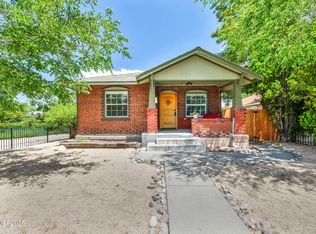Closed
$430,000
424 W 10th St, Reno, NV 89503
4beds
1,231sqft
Single Family Residence
Built in 1942
2,178 Square Feet Lot
$421,200 Zestimate®
$349/sqft
$2,258 Estimated rent
Home value
$421,200
$400,000 - $442,000
$2,258/mo
Zestimate® history
Loading...
Owner options
Explore your selling options
What's special
Fantastic investment opportunity, walking distance to UNR and Pub 'n' Sub. Charming vintage home with modern updates throughout. Two cozy attic bedrooms round out this four bedroom, 2 bathroom home; with laundry in-unit, and an unfinished 390sqft basement, perfect for storage (not included in square footage). The back patio also offers a separate studio/storage area with power. Easy street parking and low maintenance lot makes this a fabulous find in the University District., Sale subject to 1031 Exchange.
Zillow last checked: 8 hours ago
Listing updated: May 14, 2025 at 03:31am
Listed by:
Shauna Ganes S.78638 775-828-3292,
RE/MAX Gold-Midtown
Bought with:
Pete Barnato, S.188990
Solid Source Realty
Source: NNRMLS,MLS#: 220013699
Facts & features
Interior
Bedrooms & bathrooms
- Bedrooms: 4
- Bathrooms: 2
- Full bathrooms: 2
Heating
- Forced Air, Natural Gas
Cooling
- Wall/Window Unit(s)
Appliances
- Included: Dryer, Electric Cooktop, Electric Oven, Electric Range, Microwave, Refrigerator, Washer
- Laundry: In Bathroom, Laundry Area, Shelves
Features
- Flooring: Carpet
- Windows: Blinds, Double Pane Windows
- Has basement: Yes
- Has fireplace: No
Interior area
- Total structure area: 1,231
- Total interior livable area: 1,231 sqft
Property
Parking
- Parking features: None
Features
- Stories: 2
- Patio & porch: Patio
- Fencing: Back Yard
Lot
- Size: 2,178 sqft
- Features: Landscaped, Level
Details
- Additional structures: Workshop
- Parcel number: 00716416
- Zoning: NC
Construction
Type & style
- Home type: SingleFamily
- Property subtype: Single Family Residence
Materials
- Foundation: Crawl Space
- Roof: Composition,Pitched,Shingle
Condition
- Year built: 1942
Utilities & green energy
- Sewer: Public Sewer
- Water: Public
- Utilities for property: Cable Available, Electricity Available, Internet Available, Natural Gas Available, Phone Available, Sewer Available, Water Available, Water Meter Installed
Community & neighborhood
Security
- Security features: Smoke Detector(s)
Location
- Region: Reno
- Subdivision: St George Addition
Other
Other facts
- Listing terms: Cash,Conventional,FHA,VA Loan
Price history
| Date | Event | Price |
|---|---|---|
| 1/28/2026 | Listing removed | $419,000$340/sqft |
Source: | ||
| 1/5/2026 | Contingent | $419,000$340/sqft |
Source: | ||
| 1/3/2026 | Listed for sale | $419,000-6.7%$340/sqft |
Source: | ||
| 11/23/2024 | Listing removed | $2,550$2/sqft |
Source: Zillow Rentals Report a problem | ||
| 10/24/2024 | Listed for rent | $2,550+70.6%$2/sqft |
Source: Zillow Rentals Report a problem | ||
Public tax history
| Year | Property taxes | Tax assessment |
|---|---|---|
| 2025 | $793 +2.7% | $53,017 +1.1% |
| 2024 | $772 +3% | $52,451 +4.4% |
| 2023 | $749 +8.4% | $50,257 +25.7% |
Find assessor info on the county website
Neighborhood: Old Northwest - West University
Nearby schools
GreatSchools rating
- 7/10Peavine Elementary SchoolGrades: PK-5Distance: 0.6 mi
- 5/10Archie Clayton Middle SchoolGrades: 6-8Distance: 1.3 mi
- 7/10Reno High SchoolGrades: 9-12Distance: 1.3 mi
Schools provided by the listing agent
- Elementary: Peavine
- Middle: Clayton
- High: Reno
Source: NNRMLS. This data may not be complete. We recommend contacting the local school district to confirm school assignments for this home.
Get a cash offer in 3 minutes
Find out how much your home could sell for in as little as 3 minutes with a no-obligation cash offer.
Estimated market value$421,200
Get a cash offer in 3 minutes
Find out how much your home could sell for in as little as 3 minutes with a no-obligation cash offer.
Estimated market value
$421,200
