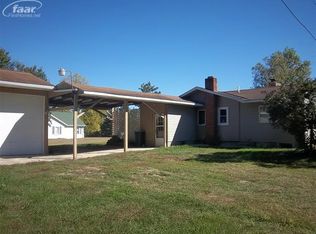Sold for $295,000
$295,000
425 East Rd, Holly, MI 48442
4beds
1,828sqft
Single Family Residence
Built in 1939
0.74 Acres Lot
$298,100 Zestimate®
$161/sqft
$2,021 Estimated rent
Home value
$298,100
$280,000 - $319,000
$2,021/mo
Zestimate® history
Loading...
Owner options
Explore your selling options
What's special
HIGHEST & BEST DUE BY 5 PM ON 3/16/2025
Completely Remodeled Home in Holly: Peace by the Lakes:
Welcome to this stunning, fully remodeled (including duct work) ranch located on a quiet, private street in the Village of Holly. Recently updated in 2025, this home features luxury wood flooring, modern light fixtures, new doors and hardware, and updated plumbing fixtures. The open floor plan is perfect for both relaxation and entertaining, with a spacious living room and a beautiful kitchen boasting an updated backsplash. ON CITY WATER & SEPTIC!
With 3 bedrooms and 2 full bathrooms, there’s plenty of room to unwind. A cozy office or reading nook adds a perfect touch for your quiet time, while a covered back porch offers a peaceful spot to enjoy the outdoors. Situated on a sprawling 3/4-acre treed lot, the home also offers public access to Bush Lake and Holly Lakeside Park, with stunning views of Rice Lake just to the south.
The property is complete with a basement and a 2.5-car heated garage, offering ample space for your toys, tools, or projects. Whether you use it as a garage or a pole barn, this bonus space will spark your creativity.
Come see this beautifully updated home and experience the perfect balance of tranquility and adventure by the lakeside. Don’t miss out on this gem—schedule your tour today!
Zillow last checked: 9 hours ago
Listing updated: August 02, 2025 at 02:45pm
Listed by:
Lia LoChirco 586-321-9997,
LoChirco Realty, LLC,
Evan Bassy 586-663-0473,
LoChirco Realty, LLC
Bought with:
Wasim Sais, 6501391393
Golden Key Realty Group LLC
Source: Realcomp II,MLS#: 20250011544
Facts & features
Interior
Bedrooms & bathrooms
- Bedrooms: 4
- Bathrooms: 2
- Full bathrooms: 2
Primary bedroom
- Level: Entry
- Dimensions: 18 x 14
Bedroom
- Level: Entry
- Dimensions: 14 x 11
Bedroom
- Level: Entry
- Dimensions: 14 x 10
Bedroom
- Level: Entry
- Dimensions: 10 x 10
Primary bathroom
- Level: Entry
- Dimensions: 13 x 8
Other
- Level: Entry
- Dimensions: 7 x 5
Other
- Level: Entry
- Dimensions: 11 x 6
Kitchen
- Level: Entry
- Dimensions: 13 x 8
Laundry
- Level: Basement
- Dimensions: 5 x 5
Library
- Level: Entry
- Dimensions: 11 x 8
Heating
- Forced Air, Natural Gas
Cooling
- Ceiling Fans, Central Air
Appliances
- Included: Dishwasher, Disposal, Dryer, Free Standing Refrigerator, Microwave, Washer
Features
- Basement: Partial,Partially Finished
- Has fireplace: No
Interior area
- Total interior livable area: 1,828 sqft
- Finished area above ground: 1,628
- Finished area below ground: 200
Property
Parking
- Total spaces: 2
- Parking features: Two Car Garage, Detached
- Garage spaces: 2
Features
- Levels: One
- Stories: 1
- Entry location: GroundLevel
- Patio & porch: Covered, Deck, Patio, Porch
- Pool features: None
- Body of water: BIG LAKE
Lot
- Size: 0.74 Acres
- Dimensions: 66 x 493 x 66 x 492
Details
- Additional structures: Second Garage
- Parcel number: 0134201004
- Special conditions: Agent Owned,Short Sale No
Construction
Type & style
- Home type: SingleFamily
- Architectural style: Ranch
- Property subtype: Single Family Residence
Materials
- Vinyl Siding
- Foundation: Basement, Poured
- Roof: Asphalt
Condition
- New construction: No
- Year built: 1939
- Major remodel year: 2025
Utilities & green energy
- Sewer: Public Sewer
- Water: Public
Community & neighborhood
Location
- Region: Holly
- Subdivision: SUPRVR'S PLAT NO 9 - HOLLY VLG
Other
Other facts
- Listing agreement: Exclusive Right To Sell
- Listing terms: Cash,Conventional,FHA
Price history
| Date | Event | Price |
|---|---|---|
| 4/17/2025 | Sold | $295,000$161/sqft |
Source: | ||
| 3/25/2025 | Pending sale | $295,000$161/sqft |
Source: | ||
| 3/10/2025 | Price change | $295,000-4.5%$161/sqft |
Source: | ||
| 2/28/2025 | Listed for sale | $309,000+34.4%$169/sqft |
Source: | ||
| 12/13/2024 | Listing removed | $229,900$126/sqft |
Source: | ||
Public tax history
Tax history is unavailable.
Neighborhood: 48442
Nearby schools
GreatSchools rating
- 4/10Holly Elementary SchoolGrades: PK-5Distance: 0.4 mi
- 5/10Holly High SchoolGrades: 8-12Distance: 1.4 mi
- 6/10Patterson Elementary SchoolGrades: PK-5Distance: 1.5 mi
Get a cash offer in 3 minutes
Find out how much your home could sell for in as little as 3 minutes with a no-obligation cash offer.
Estimated market value$298,100
Get a cash offer in 3 minutes
Find out how much your home could sell for in as little as 3 minutes with a no-obligation cash offer.
Estimated market value
$298,100
