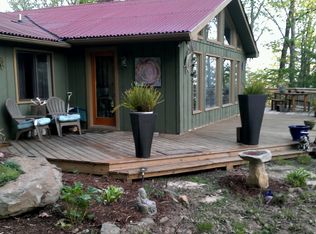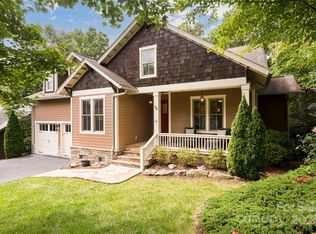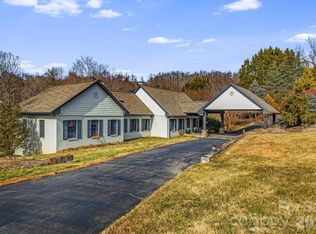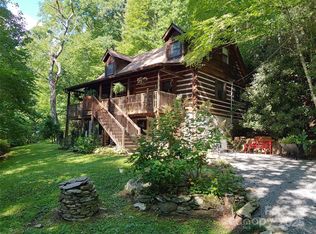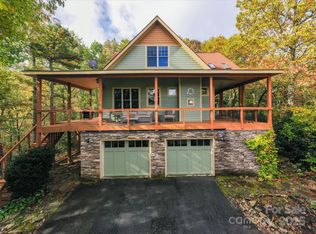Wake up to sweeping mountain vistas and end your evenings with unforgettable sunsets from this beautifully crafted home privately situated on 2.17 acres., this exceptional mountain residence offers sweeping year-round long-range views and an ideal blend of luxury, efficiency, and peaceful living. Located just 20–25 minutes from Asheville, Asheville Regional Airport, Hendersonville, and Black Mountain, this home delivers the perfect balance of convenience and true mountain escape.
Designed with intention and built with quality in mind, the home is filled with natural light and showcases stunning southwestern views from most rooms. Outdoor living is a highlight...relax on the porch, entertain guests and take in unforgettable sunsets and the ever-changing beauty of Western North Carolina’s seasons.
Energy-conscious features include a standing seam metal roof, geothermal heating and cooling with ERV system, spray foam insulation on all exterior walls, and an EV-ready charging outlet.
Impeccably maintained and beautifully styled, the interior reflects pride of ownership at every turn. A rare opportunity to own a one-of-a-kind home where design, privacy and sustainability come together in a truly remarkable setting.
Active
$1,169,000
425 Flat Top Mountain Rd, Fairview, NC 28730
3beds
3,555sqft
Est.:
Single Family Residence
Built in 1977
2.17 Acres Lot
$1,131,800 Zestimate®
$329/sqft
$-- HOA
What's special
Filled with natural lightSweeping mountain vistasSweeping year-round long-range viewsStanding seam metal roofUnforgettable sunsetsRelax on the porch
- 12 days |
- 939 |
- 35 |
Zillow last checked: 8 hours ago
Listing updated: February 18, 2026 at 02:04am
Listing Provided by:
Javier Zambrano javier@citysiderg.com,
NorthGroup Real Estate LLC
Source: Canopy MLS as distributed by MLS GRID,MLS#: 4343659
Tour with a local agent
Facts & features
Interior
Bedrooms & bathrooms
- Bedrooms: 3
- Bathrooms: 3
- Full bathrooms: 2
- 1/2 bathrooms: 1
- Main level bedrooms: 1
Primary bedroom
- Features: Ceiling Fan(s), Kitchen Island, Split BR Plan, Storage
- Level: Main
Heating
- Central, Geothermal
Cooling
- Ceiling Fan(s), Central Air, Geothermal
Appliances
- Included: Dishwasher, Disposal, Down Draft, Dryer, Electric Range, Electric Water Heater, Microwave, Refrigerator, Washer/Dryer
- Laundry: Utility Room, Lower Level
Features
- Kitchen Island, Open Floorplan, Pantry, Walk-In Closet(s)
- Flooring: Carpet, Tile, Wood
- Basement: Daylight,Exterior Entry,Finished,Interior Entry,Storage Space,Walk-Out Access,Other
Interior area
- Total structure area: 2,076
- Total interior livable area: 3,555 sqft
- Finished area above ground: 2,076
- Finished area below ground: 1,479
Property
Parking
- Parking features: Driveway
- Has uncovered spaces: Yes
Features
- Levels: One and One Half
- Stories: 1.5
- Entry location: Main
- Exterior features: Storage
- Has view: Yes
- View description: Mountain(s), Year Round
- Waterfront features: None
Lot
- Size: 2.17 Acres
- Features: Paved, Private, Wooded, Views
Living quarters
- Secondary features: None
Details
- Additional structures: Shed(s)
- Parcel number: 969724243700000
- Zoning: OU
- Special conditions: Standard
Construction
Type & style
- Home type: SingleFamily
- Property subtype: Single Family Residence
Materials
- Hardboard Siding, Stone
- Roof: Metal
Condition
- New construction: No
- Year built: 1977
Utilities & green energy
- Sewer: Septic Installed
- Water: Well
- Utilities for property: Electricity Connected, Satellite Internet Available
Green energy
- Energy efficient items: Insulation
- Construction elements: Engineered Wood Products
Community & HOA
Community
- Subdivision: Rockbriar
Location
- Region: Fairview
- Elevation: 3000 Feet
Financial & listing details
- Price per square foot: $329/sqft
- Tax assessed value: $509,800
- Annual tax amount: $3,789
- Date on market: 2/17/2026
- Cumulative days on market: 13 days
- Listing terms: Cash,Conventional
- Electric utility on property: Yes
- Road surface type: Asphalt, Paved
Estimated market value
$1,131,800
$1.08M - $1.19M
$2,281/mo
Price history
Price history
| Date | Event | Price |
|---|---|---|
| 2/17/2026 | Listed for sale | $1,169,000-9%$329/sqft |
Source: | ||
| 6/16/2025 | Listing removed | $1,285,313$362/sqft |
Source: | ||
| 3/11/2025 | Listed for sale | $1,285,313-6.5%$362/sqft |
Source: | ||
| 11/27/2024 | Listing removed | $1,375,000-1.8%$387/sqft |
Source: | ||
| 10/9/2024 | Listed for sale | $1,400,000$394/sqft |
Source: | ||
| 9/7/2024 | Listing removed | $1,400,000$394/sqft |
Source: | ||
| 9/4/2024 | Listed for sale | $1,400,000+40.7%$394/sqft |
Source: | ||
| 9/12/2022 | Sold | $995,000-8.3%$280/sqft |
Source: | ||
| 7/11/2022 | Contingent | $1,085,000+9%$305/sqft |
Source: | ||
| 6/21/2022 | Price change | $995,000-8.3%$280/sqft |
Source: | ||
| 6/21/2022 | Price change | $1,085,000-5.7%$305/sqft |
Source: | ||
| 5/13/2022 | Listed for sale | $1,150,000+698.6%$323/sqft |
Source: | ||
| 11/13/2000 | Sold | $144,000+12.5%$41/sqft |
Source: Public Record Report a problem | ||
| 5/26/2000 | Sold | $128,000$36/sqft |
Source: Public Record Report a problem | ||
Public tax history
Public tax history
| Year | Property taxes | Tax assessment |
|---|---|---|
| 2025 | $3,789 +9.7% | $509,800 |
| 2024 | $3,454 +5.4% | $509,800 |
| 2023 | $3,278 +42.2% | $509,800 +39.9% |
| 2022 | $2,306 | $364,300 |
| 2021 | $2,306 +8.8% | $364,300 +15.8% |
| 2020 | $2,120 | $314,500 |
| 2019 | $2,120 | $314,500 |
| 2018 | $2,120 +4.7% | $314,500 +22.1% |
| 2017 | $2,025 | $257,500 |
| 2016 | $2,025 +10.9% | $257,500 |
| 2015 | $1,826 | $257,500 |
| 2014 | $1,826 | $257,500 |
| 2013 | -- | $257,500 -2.4% |
| 2012 | -- | $263,900 +78.4% |
| 2011 | -- | $147,900 -12.2% |
| 2010 | -- | $168,500 |
| 2009 | -- | $168,500 |
Find assessor info on the county website
BuyAbility℠ payment
Est. payment
$6,041/mo
Principal & interest
$5525
Property taxes
$516
Climate risks
Neighborhood: 28730
Getting around
0 / 100
Car-DependentNearby schools
GreatSchools rating
- 7/10Fairview ElementaryGrades: K-5Distance: 2.6 mi
- 7/10Cane Creek MiddleGrades: 6-8Distance: 5.7 mi
- 7/10A C Reynolds HighGrades: PK,9-12Distance: 5 mi
Schools provided by the listing agent
- Elementary: Fairview
- Middle: Cane Creek
- High: AC Reynolds
Source: Canopy MLS as distributed by MLS GRID. This data may not be complete. We recommend contacting the local school district to confirm school assignments for this home.
