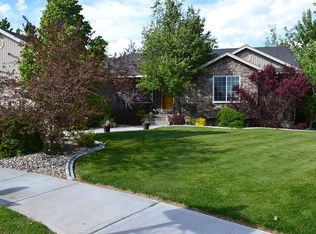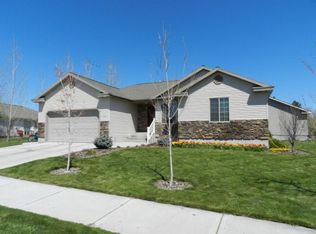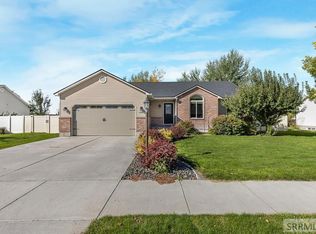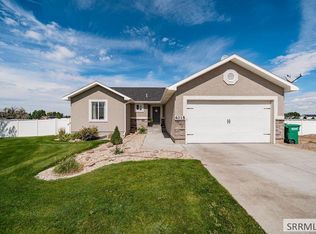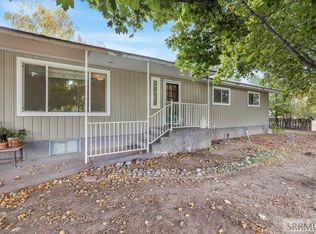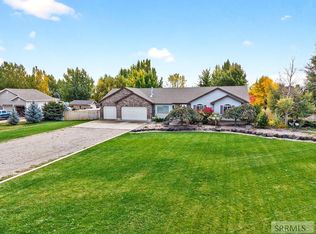This beautifully maintained Rigby home blends modern updates with the comfort of an established neighborhood. Offering 5 bedrooms, 3 bathrooms, and multiple flexible-use spaces, it's designed to fit a busy lifestyle—kids, pets, hobbies, and all. Step into a bright, inviting main level featuring a vaulted kitchen with stainless steel appliances, a pantry, and a bar-style eating area perfect for gathering. The dining space flows easily for entertaining, and the main-floor laundry room adds everyday convenience. The home includes a 2-car garage with room for tools, projects, or storage. Interior updates over the years include fresh trim and paint, vinyl windows, and a charming shiplap accent wall. The primary suite features a tile shower/bath combo. The basement offers an ideal family hangout with 2 bedrooms, a full bathroom, and a versatile flex room suited for a theater, gym, craft room, or more. The flex room also includes plumbing options for a salon sink or wet bar. A generous utility room provides additional storage. Outside, you'll love the fully fenced yard—perfect for pets, playsets, or gardening—surrounded by mature trees for privacy and shade. Enjoy backyard BBQs all summer or relax on the covered front porch with sunrise views of the Tetons. This is a true Rigby gem
For sale
Price cut: $7K (1/12)
$452,000
425 N 3 W, Rigby, ID 83442
5beds
2,926sqft
Est.:
Single Family Residence
Built in 2007
10,454.4 Square Feet Lot
$447,700 Zestimate®
$154/sqft
$-- HOA
What's special
Charming shiplap accent wallMultiple flexible-use spacesFresh trim and paintVaulted kitchenVinyl windowsStainless steel appliancesBright inviting main level
- 60 days |
- 929 |
- 48 |
Likely to sell faster than
Zillow last checked: 8 hours ago
Listing updated: January 12, 2026 at 02:28pm
Listed by:
Katie Sheppard 801-592-4444,
Silvercreek Realty Group
Source: SRMLS,MLS#: 2180765
Tour with a local agent
Facts & features
Interior
Bedrooms & bathrooms
- Bedrooms: 5
- Bathrooms: 3
- Full bathrooms: 3
- Main level bathrooms: 2
- Main level bedrooms: 3
Dining room
- Level: Main
Family room
- Level: Basement
Kitchen
- Level: Main
Living room
- Level: Main
Basement
- Area: 1452
Office
- Level: Basement
Heating
- Natural Gas, Forced Air
Cooling
- Central Air, See Remarks, Other
Appliances
- Included: Dishwasher, Dryer, Disposal, Microwave, Vented Exhaust Fan, Electric Range, Refrigerator, Washer, Gas Water Heater, Plumbed For Water Softener
- Laundry: Main Level
Features
- Ceiling Fan(s), New Paint-Full, Vaulted Ceiling(s), Walk-In Closet(s), Breakfast Bar, Game Room, Main Floor Family Room, Master Downstairs, Master Bath, Mud Room, Office, Pantry, Storage, Theater Room
- Basement: Egress Windows,Finished,Full
- Has fireplace: No
- Fireplace features: None
Interior area
- Total structure area: 2,926
- Total interior livable area: 2,926 sqft
- Finished area above ground: 1,474
- Finished area below ground: 1,452
Video & virtual tour
Property
Parking
- Total spaces: 2
- Parking features: 2 Stalls, Attached, Garage Door Opener, Concrete, RV Access/Parking
- Attached garage spaces: 2
- Has uncovered spaces: Yes
Features
- Levels: One
- Stories: 1
- Patio & porch: 2, Covered, Deck, Patio, Porch
- Exterior features: Barbecue
- Fencing: Wood,Full,Privacy
- Has view: Yes
- View description: Mountain(s), Valley
Lot
- Size: 10,454.4 Square Feet
- Features: Level, Interstate Exit/Access, Low Traffic, Near Golf Course, Near Green Belt, Near Lake, Near Park, Near Schools, Near Stream/River, Near University/College, Concrete Curbing, Established Lawn, Many Trees, Flower Beds, Garden
Details
- Parcel number: RPA06000030010
- Zoning description: Rigby-R1-Residential Sngl Fam
Construction
Type & style
- Home type: SingleFamily
- Architectural style: A-Frame
- Property subtype: Single Family Residence
Materials
- Brick, Frame, Primary Exterior Material: Brick, Primary Exterior Material: Vinyl Siding, Secondary Exterior Material: Brick, Secondary Exterior Material: Vinyl Siding
- Foundation: Concrete Perimeter
- Roof: Composition
Condition
- Other
- Year built: 2007
Utilities & green energy
- Electric: Rocky Mountain Power
- Sewer: Public Sewer
- Water: Public
Community & HOA
Community
- Security: Security System
- Subdivision: Pioneer Park Estates-Jef
HOA
- Has HOA: No
- Services included: None
Location
- Region: Rigby
Financial & listing details
- Price per square foot: $154/sqft
- Tax assessed value: $431,775
- Annual tax amount: $2,989
- Date on market: 11/18/2025
- Listing terms: Cash,Conventional,FHA,RD,VA Loan,Other-See Remarks
- Inclusions: Range/Oven-Electric, Microwave, Garbage Disposal, Dishwasher, Garage Door Opener, New Ac 2022
- Exclusions: Sellers Personal Property
Estimated market value
$447,700
$425,000 - $470,000
$2,317/mo
Price history
Price history
| Date | Event | Price |
|---|---|---|
| 1/12/2026 | Price change | $452,000-1.5%$154/sqft |
Source: | ||
| 12/18/2025 | Price change | $459,000-1.3%$157/sqft |
Source: | ||
| 11/18/2025 | Listed for sale | $465,000-1%$159/sqft |
Source: | ||
| 9/2/2022 | Sold | -- |
Source: Agent Provided Report a problem | ||
| 7/11/2022 | Price change | $469,500-6%$160/sqft |
Source: | ||
Public tax history
Public tax history
| Year | Property taxes | Tax assessment |
|---|---|---|
| 2024 | $2,772 -9.7% | $431,775 -3.2% |
| 2023 | $3,071 -26.6% | $446,255 +31.5% |
| 2022 | $4,181 -4.9% | $339,352 +27.6% |
Find assessor info on the county website
BuyAbility℠ payment
Est. payment
$2,481/mo
Principal & interest
$2123
Property taxes
$200
Home insurance
$158
Climate risks
Neighborhood: 83442
Nearby schools
GreatSchools rating
- 6/10Jefferson Elementary SchoolGrades: K-5Distance: 2 mi
- 8/10Rigby Middle SchoolGrades: 6-8Distance: 1.1 mi
- 5/10Rigby Senior High SchoolGrades: 9-12Distance: 1.1 mi
Schools provided by the listing agent
- Elementary: HARWOOD 251EL
- Middle: Rigby Middle School
- High: RIGBY 251HS
Source: SRMLS. This data may not be complete. We recommend contacting the local school district to confirm school assignments for this home.
- Loading
- Loading
