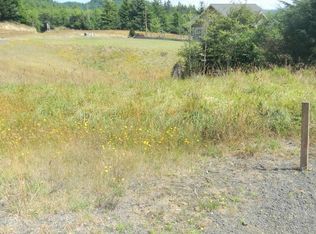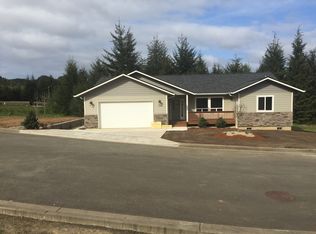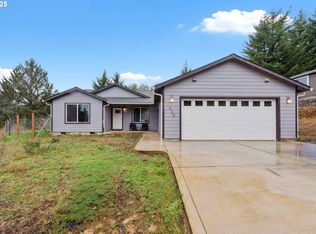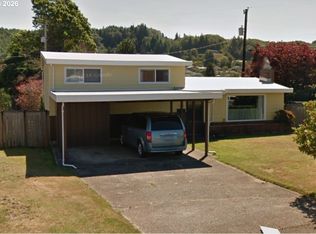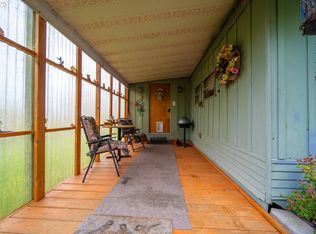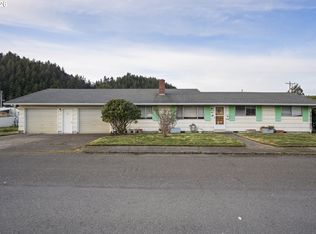Easy to see & Move in Ready! Be the first to enjoy this pristine 2024 Fleetwood manufactured home, thoughtfully designed with modern comfort and functionality. Elevated wooden deck (approx. 10' x 16') awaits your outdoor furnishings and spacious detached 24' x 24' garage with a 16' x 8' sectional roll-up door. Inside you'll find an open-concept living, dining, and kitchen area for effortless entertaining. Three bedrooms, each with walk-in closets for ample storage. Over ¼ acre with no neighboring buildings to the north—and wildlife rich surroundings including deer and turkeys. Fantastic location by the hospital, local amenities, golfing, and renowned spots for fishing and crabbing. This brand-new home combines peaceful privacy with everyday convenience. Schedule your showing today!
Pending
Price cut: $4.7K (1/9)
$348,865
425 Providence Dr, Reedsport, OR 97467
3beds
1,173sqft
Est.:
Residential, Manufactured Home
Built in 2024
0.34 Acres Lot
$-- Zestimate®
$297/sqft
$-- HOA
What's special
Elevated wooden deckWildlife rich surroundingsWalk-in closets
- 219 days |
- 368 |
- 20 |
Zillow last checked: 8 hours ago
Listing updated: February 23, 2026 at 03:19am
Listed by:
Mark James 541-740-9854,
Premiere Property Group, LLC
Source: RMLS (OR),MLS#: 583382751
Facts & features
Interior
Bedrooms & bathrooms
- Bedrooms: 3
- Bathrooms: 2
- Full bathrooms: 2
- Main level bathrooms: 2
Rooms
- Room types: Utility Room, Bedroom 2, Bedroom 3, Dining Room, Family Room, Kitchen, Living Room, Primary Bedroom
Primary bedroom
- Features: Bathroom, Walkin Closet
- Level: Main
Bedroom 2
- Features: Walkin Closet
- Level: Main
Bedroom 3
- Features: Walkin Closet
- Level: Main
Dining room
- Level: Main
Kitchen
- Level: Main
Living room
- Level: Main
Heating
- Wall Furnace
Cooling
- None
Appliances
- Included: Built-In Refrigerator, Dishwasher, Free-Standing Range, Electric Water Heater
- Laundry: Laundry Room
Features
- Walk-In Closet(s), Bathroom, Kitchen Island
- Flooring: Vinyl, Wall to Wall Carpet
- Windows: Double Pane Windows, Vinyl Frames
- Basement: Crawl Space
Interior area
- Total structure area: 1,173
- Total interior livable area: 1,173 sqft
Video & virtual tour
Property
Parking
- Total spaces: 2
- Parking features: Driveway, Off Street, Detached
- Garage spaces: 2
- Has uncovered spaces: Yes
Accessibility
- Accessibility features: Accessible Entrance, Main Floor Bedroom Bath, One Level, Pathway, Utility Room On Main, Walkin Shower, Accessibility
Features
- Stories: 1
- Patio & porch: Deck
- Has view: Yes
- View description: Trees/Woods
Lot
- Size: 0.34 Acres
- Dimensions: 14810 sf
- Features: Trees, SqFt 10000 to 14999
Details
- Parcel number: R131938
- Zoning: R-2
Construction
Type & style
- Home type: MobileManufactured
- Property subtype: Residential, Manufactured Home
Materials
- Lap Siding, T111 Siding
- Foundation: Block, Slab
- Roof: Composition
Condition
- New Construction
- New construction: Yes
- Year built: 2024
Utilities & green energy
- Sewer: Public Sewer
- Water: Public
- Utilities for property: Cable Connected
Community & HOA
Community
- Subdivision: Providence Sub
HOA
- Has HOA: No
Location
- Region: Reedsport
Financial & listing details
- Price per square foot: $297/sqft
- Tax assessed value: $86,000
- Annual tax amount: $804
- Date on market: 7/24/2025
- Cumulative days on market: 219 days
- Listing terms: Cash,Conventional,FHA,VA Loan
- Road surface type: Gravel, Paved
- Body type: Double Wide
Estimated market value
Not available
Estimated sales range
Not available
Not available
Price history
Price history
| Date | Event | Price |
|---|---|---|
| 2/23/2026 | Pending sale | $348,865$297/sqft |
Source: | ||
| 1/9/2026 | Price change | $348,865-1.3%$297/sqft |
Source: | ||
| 11/10/2025 | Price change | $353,575-6.7%$301/sqft |
Source: | ||
| 8/22/2025 | Price change | $378,900-5%$323/sqft |
Source: | ||
| 7/24/2025 | Listed for sale | $399,000+565%$340/sqft |
Source: | ||
| 7/12/2022 | Sold | $60,000+30.4%$51/sqft |
Source: Public Record Report a problem | ||
| 6/30/2020 | Sold | $46,000-7.1%$39/sqft |
Source: Public Record Report a problem | ||
| 1/19/2016 | Listing removed | $49,500$42/sqft |
Source: Central Coast Realty Report a problem | ||
| 1/2/2015 | Listed for sale | $49,500$42/sqft |
Source: Central Coast Realty Report a problem | ||
| 11/16/2014 | Listing removed | $49,500$42/sqft |
Source: Central Coast Realty Report a problem | ||
| 7/22/2014 | Listed for sale | $49,500$42/sqft |
Source: Central Coast Realty Report a problem | ||
Public tax history
Public tax history
| Year | Property taxes | Tax assessment |
|---|---|---|
| 2024 | $988 +22.5% | $52,334 +4.7% |
| 2023 | $807 -16% | $50,000 -1.6% |
| 2022 | $960 +18.8% | $50,810 +3% |
| 2021 | $808 -0.4% | $49,331 +3% |
| 2020 | $812 +8.1% | $47,895 +3% |
| 2019 | $750 -2.2% | $46,500 +1.5% |
| 2018 | $767 | $45,822 +3% |
| 2017 | $767 -5.1% | $44,488 +3% |
| 2016 | $809 | $43,193 +3% |
| 2015 | $809 +6.1% | $41,935 +3% |
| 2014 | $762 | $40,714 +3% |
| 2013 | $762 +6.1% | $39,529 +3% |
| 2012 | $718 +2.8% | $38,378 +3% |
| 2011 | $698 +2.8% | $37,261 +3% |
| 2010 | $679 +2.7% | $36,176 +3% |
| 2009 | $662 +2.6% | $35,123 +3% |
| 2008 | $645 +348% | $34,100 +273.3% |
| 2007 | $144 | $9,134 |
Find assessor info on the county website
BuyAbility℠ payment
Est. payment
$1,782/mo
Principal & interest
$1608
Property taxes
$174
Climate risks
Neighborhood: 97467
Nearby schools
GreatSchools rating
- NAHighland Elementary SchoolGrades: K-6Distance: 0.7 mi
- 4/10Reedsport Community Charter SchoolGrades: K-12Distance: 0.8 mi
Schools provided by the listing agent
- Elementary: Highland
- Middle: Reedsport
- High: Reedsport
Source: RMLS (OR). This data may not be complete. We recommend contacting the local school district to confirm school assignments for this home.
