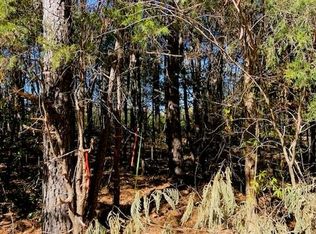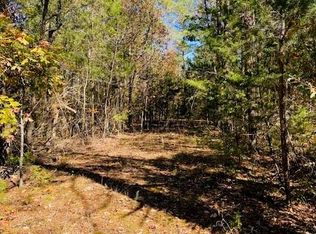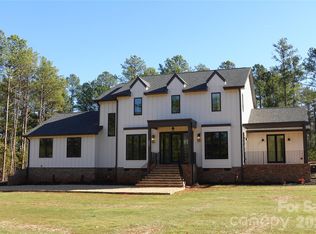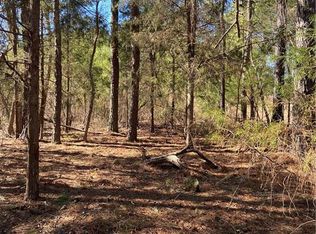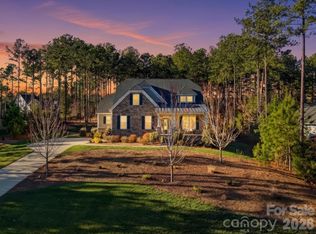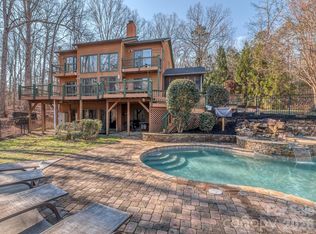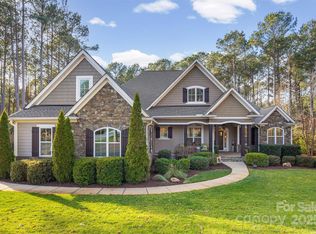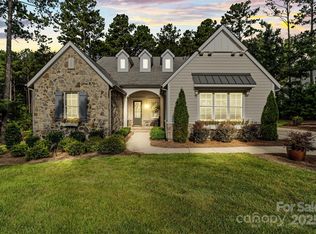3 bedroom, 2.5 bathroom, all walk-in closets throughout, bonus room upstairs, walk-in attic with 16' ceilings, approximately 500 square feet of attic space, floored in, conditioned and electrical. Spray foam walls and roof/ceilings, all stainless steel appliance, gas stove/oven, 42" ventless gas fireplace, LVP flooring and Berber carpet, HVAC is gas pack heating, ceiling fans in all rooms, 26'x30' 2 car garage with composite steps and landing and Epoxy floors. Tankless hot water heater, all driveways, sidewalks, porches are pavers including around the 14'x24' salt generated inground pool with sheer descent, outdoor kitchen, pet turf and putting green in the backyard, aluminum fencing in the backyard with 8' and 4' gates, outdoor stone kitchen with 60" infrared Bull stainless steel grill, Irrigation for all turf and landscape beds, brick, stone and Hardi board exterior, 32" outdoor wood burning fire pit. All exterior LED low voltage lighting, camera system
Active
$859,999
425 W North Corner Rd, Lancaster, SC 29720
3beds
2,639sqft
Est.:
Single Family Residence
Built in 2023
1.26 Acres Lot
$839,500 Zestimate®
$326/sqft
$-- HOA
What's special
Bonus room upstairsOutdoor kitchenAll walk-in closets throughout
- 8 days |
- 840 |
- 44 |
Zillow last checked: 8 hours ago
Listing updated: February 13, 2026 at 04:31pm
Listing Provided by:
Ralph Harvey 855-456-4945,
Listwithfreedom.com Inc
Source: Canopy MLS as distributed by MLS GRID,MLS#: 4344416
Tour with a local agent
Facts & features
Interior
Bedrooms & bathrooms
- Bedrooms: 3
- Bathrooms: 3
- Full bathrooms: 2
- 1/2 bathrooms: 1
- Main level bedrooms: 3
Primary bedroom
- Level: Main
Bedroom s
- Level: Main
Bedroom s
- Level: Main
Dining room
- Level: Main
Family room
- Level: Main
Kitchen
- Level: Main
Living room
- Level: Main
Utility room
- Level: Main
Heating
- Central, Natural Gas
Cooling
- Ceiling Fan(s), Central Air
Appliances
- Included: Dishwasher, Disposal, Gas Range, Refrigerator
- Laundry: Inside
Features
- Kitchen Island, Pantry, Walk-In Closet(s), Walk-In Pantry
- Flooring: Carpet, Vinyl
- Has basement: No
- Attic: Walk-In
- Fireplace features: Gas Log
Interior area
- Total structure area: 2,639
- Total interior livable area: 2,639 sqft
- Finished area above ground: 2,639
- Finished area below ground: 0
Property
Parking
- Total spaces: 2
- Parking features: Driveway, Detached Garage, Garage Door Opener, Garage on Main Level
- Garage spaces: 2
- Has uncovered spaces: Yes
Features
- Levels: Two
- Stories: 2
- Patio & porch: Covered, Patio
- Pool features: In Ground
- Fencing: Back Yard,Fenced,Partial
Lot
- Size: 1.26 Acres
- Dimensions: 501.35 x 161.87 x 484.76 x 0
Details
- Parcel number: 003200002.05
- Zoning: Res
- Special conditions: Standard
Construction
Type & style
- Home type: SingleFamily
- Property subtype: Single Family Residence
Materials
- Brick Partial, Fiber Cement, Hardboard Siding, Stone
- Foundation: Crawl Space
Condition
- New construction: No
- Year built: 2023
Utilities & green energy
- Sewer: Septic Installed
- Water: City
- Utilities for property: Cable Connected, Electricity Connected
Community & HOA
Community
- Subdivision: None
Location
- Region: Lancaster
Financial & listing details
- Price per square foot: $326/sqft
- Tax assessed value: $756,000
- Annual tax amount: $5,542
- Date on market: 2/9/2026
- Cumulative days on market: 247 days
- Listing terms: Cash,Conventional,FHA,USDA Loan,VA Loan
- Electric utility on property: Yes
- Road surface type: Concrete, Paved
Estimated market value
$839,500
$798,000 - $881,000
$2,863/mo
Price history
Price history
| Date | Event | Price |
|---|---|---|
| 2/9/2026 | Listed for sale | $859,999-1.7%$326/sqft |
Source: | ||
| 1/27/2026 | Listing removed | $875,000$332/sqft |
Source: | ||
| 10/1/2025 | Price change | $875,000-2.7%$332/sqft |
Source: | ||
| 8/26/2025 | Price change | $899,000-2.8%$341/sqft |
Source: | ||
| 7/7/2025 | Price change | $925,000-5.1%$351/sqft |
Source: | ||
Public tax history
Public tax history
| Year | Property taxes | Tax assessment |
|---|---|---|
| 2024 | $5,542 +276% | $16,040 +276% |
| 2023 | $1,474 +2.1% | $4,266 |
| 2022 | $1,444 | $4,266 |
Find assessor info on the county website
BuyAbility℠ payment
Est. payment
$4,405/mo
Principal & interest
$4025
Property taxes
$380
Climate risks
Neighborhood: 29720
Nearby schools
GreatSchools rating
- 3/10Erwin Elementary SchoolGrades: PK-5Distance: 7.8 mi
- 1/10South Middle SchoolGrades: 6-8Distance: 7.9 mi
- 2/10Lancaster High SchoolGrades: 9-12Distance: 6.2 mi
Schools provided by the listing agent
- Elementary: Erwin
- Middle: South Middle
- High: Lancaster
Source: Canopy MLS as distributed by MLS GRID. This data may not be complete. We recommend contacting the local school district to confirm school assignments for this home.
- Loading
- Loading
