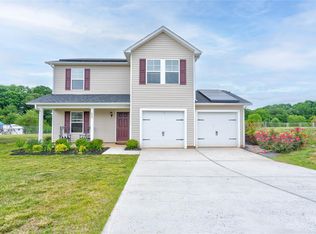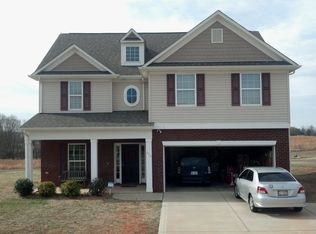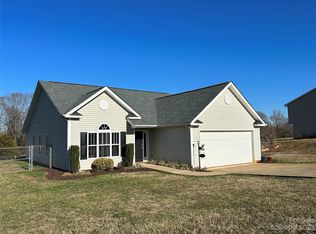Closed
$283,500
425 Webb Rd, Shelby, NC 28152
3beds
1,580sqft
Single Family Residence
Built in 2014
0.52 Acres Lot
$289,200 Zestimate®
$179/sqft
$1,769 Estimated rent
Home value
$289,200
$214,000 - $390,000
$1,769/mo
Zestimate® history
Loading...
Owner options
Explore your selling options
What's special
Welcome to this beautifully designed 3-bedroom, 2.5-bathroom home featuring an inviting open floor plan perfect for everyday living. The main level boasts a bright and airy living space, a stylish kitchen with an island and stainless appliances, a spacious walk in pantry, and a convenient half bath. Upstairs, you'll find the luxurious master suite, complete with his and her walk-in closets and a spa-like master bath featuring a garden tub, walk-in shower, and double vanity. Two additional spacious bedrooms with walk in closets provide ample room for family, guests, or a home office. The home has updated appliances, paint, and shoe molding. Step outside to enjoy the fenced-in backyard, ideal for pets, play, or entertaining. This home is the perfect blend of comfort and functionality and close to GWU, Boiling Springs as well as Shelby. Schedule your showing today!
Zillow last checked: 8 hours ago
Listing updated: September 03, 2025 at 01:46pm
Listing Provided by:
Brittany Austin brittanyaustinrealty@gmail.com,
Coldwell Banker Mountain View
Bought with:
Taylor Izokovic
Coldwell Banker Mountain View
Source: Canopy MLS as distributed by MLS GRID,MLS#: 4220554
Facts & features
Interior
Bedrooms & bathrooms
- Bedrooms: 3
- Bathrooms: 3
- Full bathrooms: 2
- 1/2 bathrooms: 1
Primary bedroom
- Level: Upper
Bedroom s
- Level: Upper
Bedroom s
- Level: Upper
Bathroom half
- Level: Main
Bathroom full
- Level: Upper
Bathroom full
- Level: Upper
Dining room
- Level: Main
Kitchen
- Level: Main
Living room
- Level: Main
Heating
- Heat Pump
Cooling
- Ceiling Fan(s), Central Air
Appliances
- Included: Dishwasher, Electric Range, Microwave
- Laundry: Electric Dryer Hookup, Laundry Room, Upper Level
Features
- Doors: Storm Door(s)
- Has basement: No
Interior area
- Total structure area: 1,580
- Total interior livable area: 1,580 sqft
- Finished area above ground: 1,580
- Finished area below ground: 0
Property
Parking
- Total spaces: 1
- Parking features: Attached Garage, Garage Faces Front, Garage on Main Level
- Attached garage spaces: 1
Features
- Levels: Two
- Stories: 2
- Patio & porch: Covered, Patio
- Exterior features: Fire Pit
Lot
- Size: 0.52 Acres
Details
- Parcel number: 59968
- Zoning: R
- Special conditions: Standard
Construction
Type & style
- Home type: SingleFamily
- Property subtype: Single Family Residence
Materials
- Brick Partial, Vinyl
- Foundation: Slab
Condition
- New construction: No
- Year built: 2014
Utilities & green energy
- Sewer: Septic Installed
- Water: County Water
Community & neighborhood
Location
- Region: Shelby
- Subdivision: none
Other
Other facts
- Listing terms: Cash,Conventional,FHA,USDA Loan,VA Loan
- Road surface type: Concrete, Paved
Price history
| Date | Event | Price |
|---|---|---|
| 9/3/2025 | Sold | $283,500-0.5%$179/sqft |
Source: | ||
| 7/23/2025 | Price change | $285,000-0.7%$180/sqft |
Source: | ||
| 7/17/2025 | Price change | $287,000-1%$182/sqft |
Source: | ||
| 7/3/2025 | Price change | $289,900-1.4%$183/sqft |
Source: | ||
| 6/12/2025 | Price change | $294,000-0.7%$186/sqft |
Source: | ||
Public tax history
| Year | Property taxes | Tax assessment |
|---|---|---|
| 2024 | $1,606 -3.3% | $199,848 |
| 2023 | $1,661 +3.4% | $199,848 |
| 2022 | $1,606 | $199,848 |
Find assessor info on the county website
Neighborhood: 28152
Nearby schools
GreatSchools rating
- 9/10Springmore ElementaryGrades: PK-5Distance: 2.3 mi
- 3/10Crest Mid School Of TechnologyGrades: 6-8Distance: 0.6 mi
- 7/10Crest High SchoolGrades: 9-12Distance: 0.8 mi

Get pre-qualified for a loan
At Zillow Home Loans, we can pre-qualify you in as little as 5 minutes with no impact to your credit score.An equal housing lender. NMLS #10287.


