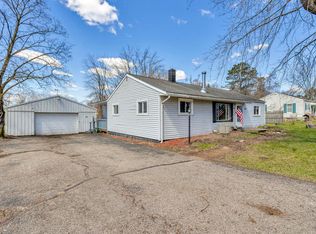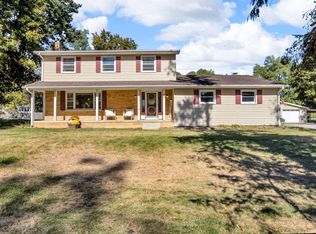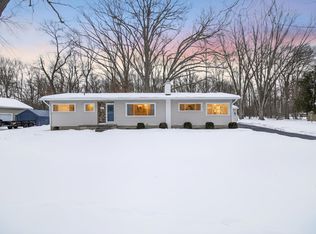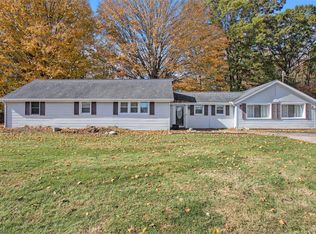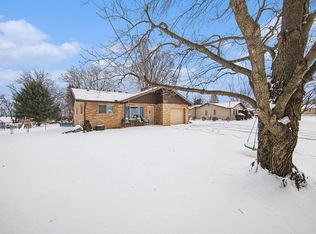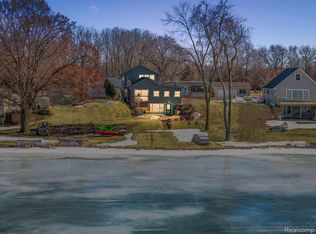Spacious and beautifully maintained 4-bedroom home featuring 2 full baths and a convenient half bath. Enjoy two large living rooms perfect for entertaining or relaxing, plus a formal dining room ideal for hosting dinners. The kitchen boasts stylish concrete countertops, offering both durability and modern appeal. Step outside to a concrete patio in the backyard—great for BBQs and outdoor fun. The primary bedroom includes a generous walk-in closet for ample storage. Attached 2-car garage provides easy parking and additional space. A perfect blend of comfort, style, and functionality!
Active
Price cut: $15K (1/9)
$299,900
4259 Brooklyn Rd, Jackson, MI 49201
4beds
2,256sqft
Est.:
Single Family Residence
Built in 1970
0.78 Acres Lot
$295,500 Zestimate®
$133/sqft
$-- HOA
What's special
Generous walk-in closetFormal dining roomConvenient half bath
- 125 days |
- 1,555 |
- 75 |
Zillow last checked: 8 hours ago
Listing updated: January 09, 2026 at 04:53am
Listed by:
Josh Watson 517-812-6036,
Home 1st Real Estate 517-780-8090
Source: MichRIC,MLS#: 25052393
Tour with a local agent
Facts & features
Interior
Bedrooms & bathrooms
- Bedrooms: 4
- Bathrooms: 3
- Full bathrooms: 2
- 1/2 bathrooms: 1
Heating
- Heat Pump
Appliances
- Included: Dishwasher, Dryer, Range, Refrigerator, Washer
- Laundry: Electric Dryer Hookup, Laundry Room, Upper Level
Features
- Flooring: Vinyl
- Basement: Slab
- Number of fireplaces: 1
Interior area
- Total structure area: 2,256
- Total interior livable area: 2,256 sqft
Property
Parking
- Total spaces: 2
- Parking features: Garage Door Opener, Attached
- Garage spaces: 2
Features
- Stories: 2
Lot
- Size: 0.78 Acres
- Dimensions: 90 x 378
Details
- Parcel number: 000142030100111
Construction
Type & style
- Home type: SingleFamily
- Architectural style: Contemporary
- Property subtype: Single Family Residence
Materials
- Vinyl Siding
- Roof: Rubber
Condition
- New construction: No
- Year built: 1970
Utilities & green energy
- Sewer: Septic Tank
- Water: Well
Community & HOA
Location
- Region: Jackson
Financial & listing details
- Price per square foot: $133/sqft
- Tax assessed value: $90,934
- Annual tax amount: $3,060
- Date on market: 10/10/2025
- Listing terms: Cash,FHA,VA Loan,Conventional
- Road surface type: Paved
Estimated market value
$295,500
$281,000 - $310,000
$2,631/mo
Price history
Price history
| Date | Event | Price |
|---|---|---|
| 1/9/2026 | Price change | $299,900-4.8%$133/sqft |
Source: | ||
| 10/10/2025 | Listed for sale | $314,900+14.1%$140/sqft |
Source: | ||
| 12/16/2022 | Sold | $276,000-1%$122/sqft |
Source: | ||
| 10/28/2022 | Pending sale | $278,900$124/sqft |
Source: | ||
| 10/28/2022 | Contingent | $278,900$124/sqft |
Source: | ||
Public tax history
Public tax history
| Year | Property taxes | Tax assessment |
|---|---|---|
| 2025 | -- | $98,800 +4.7% |
| 2024 | -- | $94,400 +27.9% |
| 2021 | $2,153 | $73,800 +15.3% |
Find assessor info on the county website
BuyAbility℠ payment
Est. payment
$1,874/mo
Principal & interest
$1452
Property taxes
$317
Home insurance
$105
Climate risks
Neighborhood: 49201
Nearby schools
GreatSchools rating
- 7/10Ezra Eby Elementary SchoolGrades: PK-5Distance: 5.1 mi
- 5/10Napoleon Middle SchoolGrades: 6-8Distance: 5.1 mi
- 5/10Napoleon High SchoolGrades: 9-12Distance: 5.2 mi
Open to renting?
Browse rentals near this home.- Loading
- Loading
