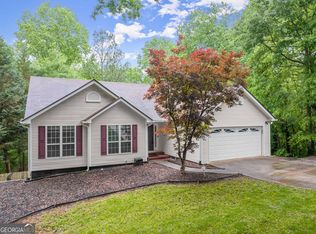Beautifully maintained home with upgrades and charming touches throughout! Open floor plan with hardwoods on main. Great kitchen with solid surface counter tops, SS appliances and Thermador range. Open concept formal dining room with palladium window. Split bedroom plan with upstairs bonus room! Master suite has trey ceiling, custom closet, double vanities, soaking tub and separate shower. Finished basement has lots of possibilities! Recreation room, game room, full bath, bedroom and study area perfect for home schooling! Private backyard backs up to Walnut River!
This property is off market, which means it's not currently listed for sale or rent on Zillow. This may be different from what's available on other websites or public sources.
