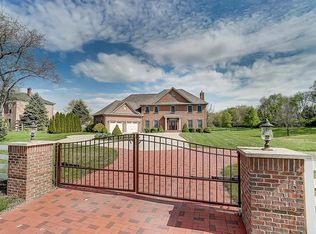Sold for $823,000
$823,000
4261 Hamilton Rd, Lebanon, OH 45036
5beds
4,146sqft
Single Family Residence
Built in 1999
2.13 Acres Lot
$841,700 Zestimate®
$199/sqft
$3,974 Estimated rent
Home value
$841,700
$758,000 - $934,000
$3,974/mo
Zestimate® history
Loading...
Owner options
Explore your selling options
What's special
OPEN HOUSE Saturday 1-3P. Welcome to a home where life slows down but you're never far from what matters. With over 4,100 sqft of finished living space,5BD, 3BA full-brick home sits on 2+ acres with a private lake perfect for swimming, fishing, or kayaking. Create your own homestead with a small barn and chicken coop, or simply enjoy quiet evenings under the stars. Inside, wide-plank hardwoods, vaulted ceilings, and natural light fill the open layout. The updated kitchen with island seating and built-in pantries flows into a vaulted great room and large dining area. The main-floor primary suite features a spa-like bath and custom walk-in closet. The finished full egress lower level offers a 2nd family room, wet bar, and 4 full egress bedrooms. Over $150K in updates, including the kitchen, baths, flooring, lighting, hardware, fresh paint, brand new roof! Located on a private drive this is modern Midwest living with purpose, comfort, and connection. Agent/Owner
Zillow last checked: 8 hours ago
Listing updated: July 24, 2025 at 01:36pm
Listed by:
Laura M. Faz 513-502-3347,
ERA REAL Solutions Realty. LLC 513-891-9300
Bought with:
Scot C Avery, 2001018054
Huff Realty
Source: Cincy MLS,MLS#: 1842561 Originating MLS: Cincinnati Area Multiple Listing Service
Originating MLS: Cincinnati Area Multiple Listing Service

Facts & features
Interior
Bedrooms & bathrooms
- Bedrooms: 5
- Bathrooms: 3
- Full bathrooms: 3
Primary bedroom
- Features: Bath Adjoins, Vaulted Ceiling(s), Walk-In Closet(s), Sitting Room, Wood Floor
- Level: First
- Area: 238
- Dimensions: 17 x 14
Bedroom 2
- Level: Lower
- Area: 266
- Dimensions: 19 x 14
Bedroom 3
- Level: Lower
- Area: 204
- Dimensions: 17 x 12
Bedroom 4
- Level: Lower
- Area: 272
- Dimensions: 17 x 16
Bedroom 5
- Level: Lower
- Area: 121
- Dimensions: 11 x 11
Primary bathroom
- Features: Shower, Tub, Marb/Gran/Slate
Bathroom 1
- Features: Full
- Level: First
Bathroom 2
- Features: Full
- Level: First
Bathroom 3
- Features: Full
- Level: Lower
Dining room
- Features: Chair Rail, Chandelier, Open, Wood Floor
- Level: First
- Area: 315
- Dimensions: 21 x 15
Family room
- Features: Walkout, Wet Bar
- Area: 306
- Dimensions: 17 x 18
Great room
- Features: Fireplace, Wood Floor
- Level: First
- Area: 456
- Dimensions: 24 x 19
Kitchen
- Features: Pantry, Counter Bar, Gourmet, Wood Cabinets, Wood Floor, Marble/Granite/Slate
- Area: 156
- Dimensions: 12 x 13
Living room
- Area: 0
- Dimensions: 0 x 0
Office
- Features: Wood Floor
- Level: First
- Area: 176
- Dimensions: 16 x 11
Heating
- Forced Air, Gas
Cooling
- Central Air
Appliances
- Included: Convection Oven, Dishwasher, Disposal, Gas Cooktop, Microwave, Oven/Range, Refrigerator, Humidifier, Water Softener, Gas Water Heater
Features
- High Ceilings, Crown Molding, Vaulted Ceiling(s), Ceiling Fan(s), Recessed Lighting
- Doors: French Doors, Multi Panel Doors
- Windows: Double Hung, Double Pane Windows, Insulated Windows
- Basement: Full,Finished,Walk-Out Access
- Attic: Storage
- Fireplace features: Basement, Great Room
Interior area
- Total structure area: 4,146
- Total interior livable area: 4,146 sqft
Property
Parking
- Total spaces: 3
- Parking features: Driveway, Garage Door Opener
- Garage spaces: 3
- Has uncovered spaces: Yes
Features
- Levels: Two
- Stories: 2
- Patio & porch: Covered Deck/Patio, Deck, Patio
- Has spa: Yes
- Spa features: Hot Tub
- Has view: Yes
- View description: Lake/Pond
- Has water view: Yes
- Water view: Lake/Pond
- Waterfront features: Lake/Pond
Lot
- Size: 2.13 Acres
- Features: 1 to 4.9 Acres
Details
- Additional structures: Barn(s)
- Parcel number: 1228400032
- Zoning description: Residential
- Other equipment: Backup Generator
Construction
Type & style
- Home type: SingleFamily
- Architectural style: Ranch
- Property subtype: Single Family Residence
Materials
- Brick
- Foundation: Concrete Perimeter
- Roof: Shingle
Condition
- New construction: No
- Year built: 1999
Utilities & green energy
- Electric: 220 Volts
- Gas: Natural
- Sewer: Septic Tank
- Water: Well
Community & neighborhood
Security
- Security features: Carbon Monoxide Detector(s), Smoke Alarm
Location
- Region: Lebanon
HOA & financial
HOA
- Has HOA: No
Other
Other facts
- Listing terms: No Special Financing,Conventional
Price history
| Date | Event | Price |
|---|---|---|
| 7/10/2025 | Sold | $823,000+3.5%$199/sqft |
Source: | ||
| 6/9/2025 | Pending sale | $794,900$192/sqft |
Source: | ||
| 6/5/2025 | Listed for sale | $794,900+103.1%$192/sqft |
Source: | ||
| 5/12/2017 | Sold | $391,400-3.6%$94/sqft |
Source: | ||
| 3/29/2017 | Pending sale | $405,900$98/sqft |
Source: Reinvest Consultants, LLC #1517566 Report a problem | ||
Public tax history
| Year | Property taxes | Tax assessment |
|---|---|---|
| 2024 | $7,593 +8.6% | $191,800 +20.1% |
| 2023 | $6,995 +1.2% | $159,700 +0% |
| 2022 | $6,912 +7.8% | $159,697 0% |
Find assessor info on the county website
Neighborhood: 45036
Nearby schools
GreatSchools rating
- NABowman Primary SchoolGrades: PK-2Distance: 4.1 mi
- 5/10Lebanon Junior High SchoolGrades: 7-8Distance: 5.4 mi
- 8/10Lebanon High SchoolGrades: 8-12Distance: 6.7 mi
Get a cash offer in 3 minutes
Find out how much your home could sell for in as little as 3 minutes with a no-obligation cash offer.
Estimated market value$841,700
Get a cash offer in 3 minutes
Find out how much your home could sell for in as little as 3 minutes with a no-obligation cash offer.
Estimated market value
$841,700
