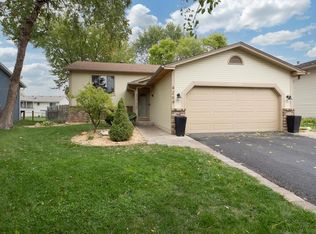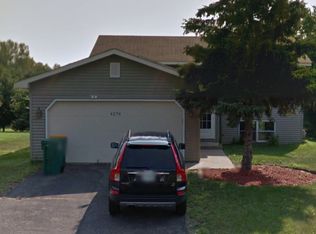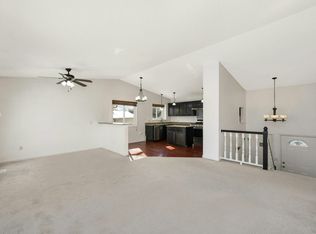A newly remodeled home that is freshly painted, has new appliances and floorings, and a large fenced backyard. The kitchen is spacious with brand-new cabinets. The bedrooms are all spacious with great closet space. The living room is an open layout and the bathrooms are decorated with aesthetic tiles. This home offers a great layout in a friendly neighborhood and is close to Twin Cities Premium Outlets, Mall of America, the airport, and much more. Schedule a tour to learn more! The renter is responsible for all utilities. No smoking is allowed in the house.
This property is off market, which means it's not currently listed for sale or rent on Zillow. This may be different from what's available on other websites or public sources.


