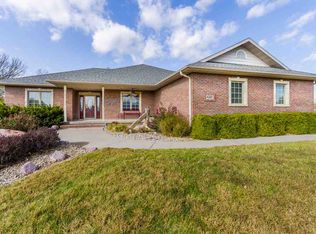Luxury high-end custom home located on 2-acres in Pottawatomie County. Built by D & R Construction, this ranch-style home has 3 bedrooms + 3 full bathrooms and is full of incredible upgrades. The spacious living room offers real hardwood floors, vaulted ceilings and is anchored by the beautiful gas fireplace. It also opens nicely to the stunning kitchen. Beautiful granite covers the counter-tops, alongside lots of walnut (Custom Wood Product) cabinets and a walk-in pantry. Step outside to the generous east-facing covered deck to overlook the stunning pool (built in August 2017). As you make your way to the lower level, you'll be blown away by the spectacular family room. Your very own home theater room, pool table space & finishing with a wet-bar. Outside the lower-level walk-out, you can spend your days at the pool and evenings by the custom built fire-pit. Included in the house is also a detached 30x50 shop. Tons of space for all the toys and an office area.
This property is off market, which means it's not currently listed for sale or rent on Zillow. This may be different from what's available on other websites or public sources.

