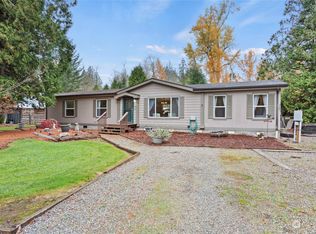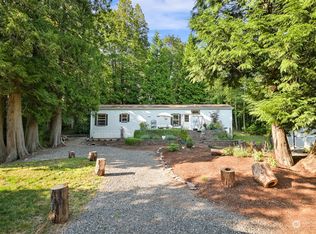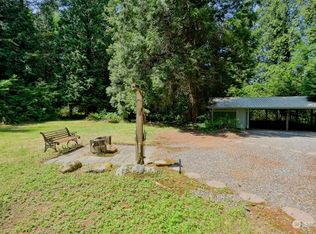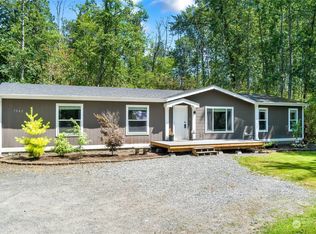Sold
Listed by:
Rod L. Blankers,
Muljat Group,
K. Nicole Blankers,
Muljat Group
Bought with: Windermere Real Estate Whatcom
$558,500
4278 Masterson Road, Blaine, WA 98230
3beds
2,214sqft
Manufactured On Land
Built in 1998
0.46 Acres Lot
$563,500 Zestimate®
$252/sqft
$2,971 Estimated rent
Home value
$563,500
Estimated sales range
Not available
$2,971/mo
Zestimate® history
Loading...
Owner options
Explore your selling options
What's special
Newer, comfortable manufactured home on an oversized 20,000sqft lot. This home is 2214sqft itself with an open floor plan and plenty of light from decorative windows, skylights, and vaulted ceilings. A free-standing wood-burning stove makes the main living area seem charming and cozy. A large primary suite with a generous walk-in closet. A covered front porch and patio area in the back to enjoy the outdoors. This property backs to community green belt which is available for use. A double car detached garage, plus a 2 bay fully insulated shop with a mezzanine, plumping & bathroom for your projects. Just think! You finally get that shop that you've always wanted to do all your amazing projects in, just steps from your house. Can't beat it!
Zillow last checked: 8 hours ago
Listing updated: November 30, 2025 at 04:04am
Listed by:
Rod L. Blankers,
Muljat Group,
K. Nicole Blankers,
Muljat Group
Bought with:
Leah M. Crews, 82339
Windermere Real Estate Whatcom
Source: NWMLS,MLS#: 2382818
Facts & features
Interior
Bedrooms & bathrooms
- Bedrooms: 3
- Bathrooms: 2
- Full bathrooms: 2
- Main level bathrooms: 2
- Main level bedrooms: 3
Bathroom full
- Level: Main
Bathroom full
- Level: Main
Heating
- Fireplace, Forced Air, Electric, Propane
Cooling
- None
Appliances
- Included: Dishwasher(s), Dryer(s), Microwave(s), Refrigerator(s), Stove(s)/Range(s), Washer(s), Water Heater: Gas, Water Heater Location: Behind Washer and Dryer
Features
- Bath Off Primary, Ceiling Fan(s), Dining Room
- Flooring: Vinyl, Carpet
- Windows: Double Pane/Storm Window, Skylight(s)
- Basement: None
- Number of fireplaces: 1
- Fireplace features: Main Level: 1, Fireplace
Interior area
- Total structure area: 2,214
- Total interior livable area: 2,214 sqft
Property
Parking
- Total spaces: 4
- Parking features: Driveway, Detached Garage
- Garage spaces: 4
Features
- Levels: One
- Stories: 1
- Entry location: Main
- Patio & porch: Bath Off Primary, Ceiling Fan(s), Double Pane/Storm Window, Dining Room, Fireplace, Skylight(s), Vaulted Ceiling(s), Walk-In Closet(s), Water Heater
- Pool features: Community
- Has view: Yes
- View description: Territorial
Lot
- Size: 0.46 Acres
- Dimensions: 100' x 200'
- Features: Paved, Deck, Patio, Shop
- Topography: Level,Partial Slope
- Residential vegetation: Garden Space
Details
- Parcel number: 4001292973880000
- Zoning: UR4
- Zoning description: Jurisdiction: County
- Special conditions: Standard
- Other equipment: Leased Equipment: Propane Tank
Construction
Type & style
- Home type: MobileManufactured
- Property subtype: Manufactured On Land
Materials
- Wood Products
- Foundation: Block
- Roof: Composition
Condition
- Good
- Year built: 1998
Utilities & green energy
- Electric: Company: Puget Sound Energy
- Sewer: Sewer Connected, Company: Birch Bay Sewer
- Water: Community, Company: Blaine City Water
- Utilities for property: Xfinity, Comcast
Community & neighborhood
Community
- Community features: Athletic Court, CCRs, Park, Playground
Location
- Region: Blaine
- Subdivision: Blaine
HOA & financial
HOA
- HOA fee: $985 annually
- Services included: Common Area Maintenance
- Association phone: 360-325-8060
Other
Other facts
- Body type: Triple Wide
- Listing terms: Cash Out,Conventional
- Cumulative days on market: 104 days
Price history
| Date | Event | Price |
|---|---|---|
| 10/30/2025 | Sold | $558,500+1.8%$252/sqft |
Source: | ||
| 9/16/2025 | Pending sale | $548,500$248/sqft |
Source: | ||
| 8/11/2025 | Price change | $548,500-1.9%$248/sqft |
Source: | ||
| 8/7/2025 | Listed for sale | $559,000$252/sqft |
Source: | ||
| 8/7/2025 | Pending sale | $559,000$252/sqft |
Source: | ||
Public tax history
| Year | Property taxes | Tax assessment |
|---|---|---|
| 2024 | $4,567 +8.8% | $591,848 |
| 2023 | $4,198 -2% | $591,848 +13.5% |
| 2022 | $4,284 +29.6% | $521,452 +43.8% |
Find assessor info on the county website
Neighborhood: 98230
Nearby schools
GreatSchools rating
- 7/10Custer Elementary SchoolGrades: K-5Distance: 3.6 mi
- 5/10Horizon Middle SchoolGrades: 6-8Distance: 6.2 mi
- 5/10Ferndale High SchoolGrades: 9-12Distance: 7.8 mi
Schools provided by the listing agent
- Elementary: Custer Elem
- Middle: Horizon Mid
- High: Ferndale High
Source: NWMLS. This data may not be complete. We recommend contacting the local school district to confirm school assignments for this home.



