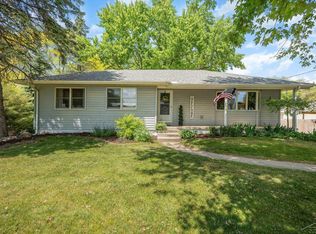Sold for $315,000
$315,000
428 Doane St, Beaverton, MI 48612
4beds
2,000sqft
Single Family Residence
Built in 1965
0.75 Acres Lot
$317,600 Zestimate®
$158/sqft
$2,370 Estimated rent
Home value
$317,600
Estimated sales range
Not available
$2,370/mo
Zestimate® history
Loading...
Owner options
Explore your selling options
What's special
Discover this spacious and well-maintained 4-bedroom, 3.5-bath home situated on over half an acre, offering comfort, convenience, and impressive amenities all in city limits. Inside, you’ll find two private en suites, a central vacuum system, a new water heater, and a comprehensive water treatment setup, including a water softener and reverse osmosis system. Dry basement for more storage and attached garage. Step outside to enjoy your own personal retreat with a hot tub and sauna with a built in mini fridge for a perfect for year-round relaxation. The property also features a fully insulated and wired pole barn complete with new lighting, a half bath, and ample space for hobbies, storage, or a workshop.This home combines functional upgrades offering a rare blend of indoor comfort and outdoor enjoyment. $2000 flooring allowance being offered.
Zillow last checked: 8 hours ago
Listing updated: October 12, 2025 at 04:26pm
Listed by:
Erin Peffer 989-429-6019,
Five Star Real Estate,
Whitney Peffer 989-824-1296,
Five Star Real Estate
Bought with:
KENT CRAWFORD, 6501364762
COLDWELL BANKER PROFESSIONALS
Source: MiRealSource,MLS#: 50183808 Originating MLS: Saginaw Board of REALTORS
Originating MLS: Saginaw Board of REALTORS
Facts & features
Interior
Bedrooms & bathrooms
- Bedrooms: 4
- Bathrooms: 4
- Full bathrooms: 3
- 1/2 bathrooms: 1
- Main level bathrooms: 3
Bedroom 1
- Area: 196
- Dimensions: 14 x 14
Bedroom 2
- Area: 165
- Dimensions: 11 x 15
Bedroom 3
- Area: 132
- Dimensions: 11 x 12
Bedroom 4
- Area: 168
- Dimensions: 14 x 12
Bathroom 1
- Level: Main
Bathroom 2
- Level: Main
Bathroom 3
- Level: Main
Dining room
- Area: 165
- Dimensions: 11 x 15
Family room
- Area: 220
- Dimensions: 11 x 20
Kitchen
- Area: 165
- Dimensions: 11 x 15
Living room
- Area: 276
- Dimensions: 12 x 23
Heating
- Forced Air, Natural Gas
Cooling
- Central Air
Appliances
- Included: Dishwasher, Dryer, Microwave, Range/Oven, Refrigerator, Washer, Water Softener Owned
Features
- Central Vacuum
- Basement: Block,Crawl Space
- Has fireplace: No
Interior area
- Total structure area: 2,484
- Total interior livable area: 2,000 sqft
- Finished area above ground: 2,000
- Finished area below ground: 0
Property
Parking
- Total spaces: 5
- Parking features: 3 or More Spaces, Garage, Attached
- Attached garage spaces: 5
Features
- Levels: One
- Stories: 1
- Frontage type: Road
- Frontage length: 140
Lot
- Size: 0.75 Acres
- Dimensions: 140 x 222 x 1555 x 160
Details
- Additional structures: Second Garage
- Parcel number: 16008000001200
- Special conditions: Private
Construction
Type & style
- Home type: SingleFamily
- Architectural style: Ranch
- Property subtype: Single Family Residence
Materials
- Brick, Vinyl Siding, Vinyl Trim
- Foundation: Basement
Condition
- Year built: 1965
Utilities & green energy
- Sewer: Public Sanitary
- Water: Public
Community & neighborhood
Location
- Region: Beaverton
- Subdivision: N/A
Other
Other facts
- Listing agreement: Exclusive Right To Sell
- Listing terms: Cash,Conventional,FHA,VA Loan
Price history
| Date | Event | Price |
|---|---|---|
| 10/9/2025 | Sold | $315,000$158/sqft |
Source: | ||
| 8/14/2025 | Pending sale | $315,000$158/sqft |
Source: | ||
| 8/7/2025 | Listed for sale | $315,000$158/sqft |
Source: | ||
| 8/7/2025 | Contingent | $315,000$158/sqft |
Source: | ||
| 8/7/2025 | Pending sale | $315,000$158/sqft |
Source: | ||
Public tax history
| Year | Property taxes | Tax assessment |
|---|---|---|
| 2025 | $4,723 +6.3% | $122,900 +12.4% |
| 2024 | $4,442 | $109,300 +10.2% |
| 2023 | -- | $99,200 +14.3% |
Find assessor info on the county website
Neighborhood: 48612
Nearby schools
GreatSchools rating
- 5/10Beaverton Middle SchoolGrades: PK-6Distance: 0.5 mi
- 4/10Beaverton High SchoolGrades: 7-12Distance: 0.7 mi
Schools provided by the listing agent
- District: Beaverton Rural Schools
Source: MiRealSource. This data may not be complete. We recommend contacting the local school district to confirm school assignments for this home.
Get pre-qualified for a loan
At Zillow Home Loans, we can pre-qualify you in as little as 5 minutes with no impact to your credit score.An equal housing lender. NMLS #10287.
