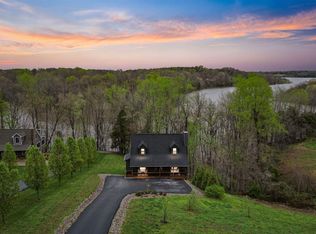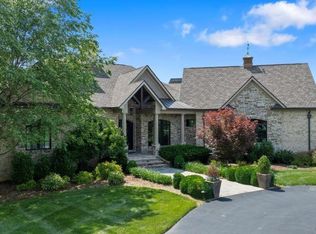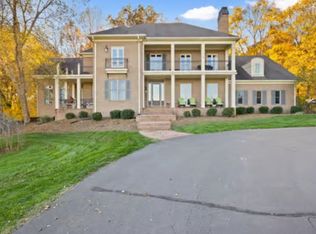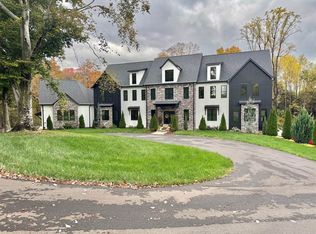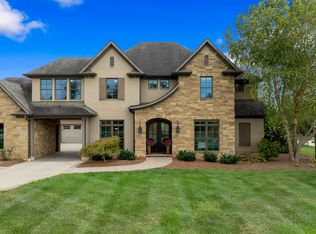Award-Winning Luxury Lake Estate on 3.5 Acres – 7,700 Sq Ft | 5 Beds + Custom Bunk Room | Private Dock | Fully Furnished Winner of three Parade of Homes awards, including Best Overall Home, this exceptional 7,700 sq ft estate offers the pinnacle of lakeside living. Nestled on 3.5 acres of private, wooded lakefront property in a gated neighborhood, the home combines unmatched seclusion with refined sophistication. Designed and curated with meticulous attention to detail, the interior features 5 spacious bedrooms plus a custom bunk room, high-end furnishings (included), elegant finishes, and timeless architectural elements that blend comfort with luxury. The living room impresses with soaring 16-foot wood beam ceilings, a stunning stone fireplace, and floor-to-ceiling windows framing panoramic lake views—bringing the outdoors in year-round. At the heart of the home, the chef’s kitchen boasts top-of-the-line appliances, a generous walk-in pantry, and an oversized island ideal for both everyday living and entertaining. The walk-out basement offers a complete entertainment space with a game room, custom bar, and open areas perfect for gatherings, movie nights, or casual relaxation. Outdoor living is equally impressive, with over 2,000 sq ft of covered patios and screened-in porches—ideal for morning coffee, lakeside cookouts, or evenings by the fire. The property’s private dock, set in a peaceful cove, is perfect for boating, fishing, swimming, or soaking in the sun. A 24-foot pontoon boat and jet ski are available with the sale, allowing new owners to enjoy the lake lifestyle immediately. Conveniently located, this property is approximately 65 miles from Nashville, TN; 93 miles from Owensboro, KY; 120 miles from Louisville, KY; 163 miles from Lexington, KY; 225 miles from Cincinnati, OH; and 290 miles from Atlanta, GA—making it an ideal retreat with easy access to major cities. Situated on one of the most desirable parcels of Barren River Lake, this residence offers a rare combination of privacy, luxury, and natural beauty—truly one of the finest homes on the market today.
For sale
Price cut: $504.5K (2/5)
$2,490,000
428 Lake Ridge Rd, Scottsville, KY 42164
5beds
7,700sqft
Est.:
Single Family Residence
Built in 2019
3.5 Acres Lot
$-- Zestimate®
$323/sqft
$-- HOA
What's special
Private dockStunning stone fireplacePanoramic lake viewsElegant finishesWalk-out basementPeaceful coveCovered patios
- 184 days |
- 1,425 |
- 57 |
Zillow last checked: 8 hours ago
Listing updated: February 05, 2026 at 01:06pm
Listed by:
Heather H Boyd 615-681-2883,
SimpliHOM
Source: RASK,MLS#: RA20254643
Tour with a local agent
Facts & features
Interior
Bedrooms & bathrooms
- Bedrooms: 5
- Bathrooms: 6
- Full bathrooms: 4
- Partial bathrooms: 2
- Main level bathrooms: 2
- Main level bedrooms: 1
Rooms
- Room types: Den, Family Room, Great Room, Hobby Room, In-Law Suite, Kitchen, Library, Office, Recreation Room, Sitting Room
Primary bedroom
- Level: Main
- Area: 361.2
- Dimensions: 21.5 x 16.8
Bedroom 2
- Level: Upper
- Area: 201.39
- Dimensions: 14.7 x 13.7
Bedroom 3
- Level: Upper
- Area: 200.88
- Dimensions: 16.2 x 12.4
Bedroom 4
- Level: Upper
- Area: 249.6
- Dimensions: 19.5 x 12.8
Bedroom 5
- Level: Basement
- Area: 383.53
- Dimensions: 19.37 x 19.8
Primary bathroom
- Level: Main
- Area: 166.5
- Dimensions: 18.5 x 9
Bathroom
- Features: Double Vanity, Granite Counters, Separate Shower, Tub, Walk-In Closet(s)
Dining room
- Level: Main
- Area: 296
- Dimensions: 14.8 x 20
Family room
- Level: Main
- Area: 470.4
- Dimensions: 21 x 22.4
Kitchen
- Features: Eat-in Kitchen, Granite Counters, Pantry
- Level: Main
- Area: 453.2
- Dimensions: 20.6 x 22
Living room
- Level: Basement
- Area: 889.2
- Dimensions: 22.8 x 39
Basement
- Area: 2972
Heating
- Central, Gas
Cooling
- Central Air
Appliances
- Included: Dishwasher, Disposal, Double Oven, Freezer, Microwave, Range/Oven, Gas Range, Refrigerator, Dryer, Washer, Tankless Water Heater
- Laundry: In Hall, Laundry Room
Features
- Bookshelves, Cathedral Ceiling(s), Ceiling Fan(s), Chandelier, Closet Light(s), Vaulted Ceiling(s), Walk-In Closet(s), Wet Bar, Walls (Dry Wall), Kitchen/Dining Combo, Living/Dining Combo
- Flooring: Concrete-Stained, Hardwood, Tile
- Doors: Insulated Doors, Storm Door(s)
- Windows: Metal Frame, Screens, Storm Window(s), Tilt, Drapes, Partial Window Treatments
- Basement: Finished-Full,Garage Entrance,Interior Entry,Exterior Entry,Walk-Out Access
- Number of fireplaces: 4
- Fireplace features: 4+, Gas, Wood Burning
Interior area
- Total structure area: 7,700
- Total interior livable area: 7,700 sqft
Video & virtual tour
Property
Parking
- Total spaces: 4
- Parking features: Attached, Basement, Multiple Garages, Garage Faces Side
- Attached garage spaces: 4
- Has uncovered spaces: Yes
Accessibility
- Accessibility features: None
Features
- Levels: Two
- Patio & porch: Covered Front Porch, Covered Deck, Covered Patio, Deck, Enclosed Patio, Enclosed Porch, Patio, Porch, Screened Porch
- Exterior features: Balcony, Concrete Walks, Courtyard, Lighting, Garden, Landscaping, Mature Trees, Outdoor Lighting, Stamped Concrete Walks, Trees
- Fencing: None
- Has view: Yes
- View description: Lake, Water
- Has water view: Yes
- Water view: Lake,Water
- Waterfront features: Boat Facilities, Dock, Lake Privileges, Lake Front, Lakeside, Public Lake, Water Access, Waterfront, Lake, Year Round
- Body of water: Barren River Lake
Lot
- Size: 3.5 Acres
- Features: Scattered Woods, Trees, Wooded, County, Cul-De-Sac, Dead End, Subdivided
Details
- Parcel number: 734116
Construction
Type & style
- Home type: SingleFamily
- Property subtype: Single Family Residence
- Attached to another structure: Yes
Materials
- Wood Shingle
- Foundation: Slab
- Roof: Dimensional,Shingle
Condition
- Year built: 2019
Utilities & green energy
- Sewer: Septic Tank
- Water: County
Community & HOA
Community
- Features: Sidewalks
- Security: Fire Alarm, Smoke Detector(s)
- Subdivision: South Fork Bay
Location
- Region: Scottsville
Financial & listing details
- Price per square foot: $323/sqft
- Price range: $2.5M - $2.5M
- Date on market: 8/12/2025
- Road surface type: Concrete, Paved
Estimated market value
Not available
Estimated sales range
Not available
$4,411/mo
Price history
Price history
| Date | Event | Price |
|---|---|---|
| 2/5/2026 | Price change | $2,490,000-16.8%$323/sqft |
Source: | ||
| 8/12/2025 | Listed for sale | $2,994,500-9.3%$389/sqft |
Source: | ||
| 7/13/2025 | Listing removed | -- |
Source: Owner Report a problem | ||
| 4/14/2025 | Listed for sale | $3,299,990$429/sqft |
Source: Owner Report a problem | ||
Public tax history
Public tax history
Tax history is unavailable.BuyAbility℠ payment
Est. payment
$11,668/mo
Principal & interest
$9655
Property taxes
$1141
Home insurance
$872
Climate risks
Neighborhood: 42164
Nearby schools
GreatSchools rating
- 3/10Allen County Primary CenterGrades: PK-3Distance: 9.8 mi
- 7/10James E Bazzell Middle SchoolGrades: 7-8Distance: 9.5 mi
- 6/10Allen County-Scottsville High SchoolGrades: 9-12Distance: 9.6 mi
Schools provided by the listing agent
- Elementary: Allen County
- Middle: Allen County
- High: Allen County
Source: RASK. This data may not be complete. We recommend contacting the local school district to confirm school assignments for this home.
- Loading
- Loading
