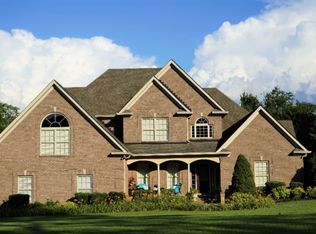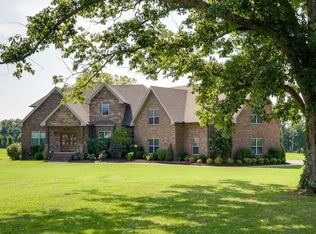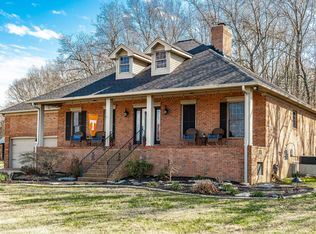Closed
$1,250,000
4285 Franklin Rd, Lebanon, TN 37090
4beds
5,152sqft
Single Family Residence, Residential
Built in 2019
5.5 Acres Lot
$1,247,200 Zestimate®
$243/sqft
$4,851 Estimated rent
Home value
$1,247,200
$1.18M - $1.32M
$4,851/mo
Zestimate® history
Loading...
Owner options
Explore your selling options
What's special
Welcome to 4285 Franklin Rd, a one-of-a-kind modern farmhouse in a prestigious niche area of Lebanon. Surrounded by multimillion-dollar estates, this stunning property offers a serene retreat just minutes from I-40, Mt. Juliet & Lebanon Square w/ Nashville < 30 min away. Set on 5 level, usable acres, it features a large greenhouse, storage shed, treehouse, and a charming creek. The home's interior impresses with soaring 20+' ceilings in the main living area, plus an office, arboretum, formal dining, wine cellar, 2.5 baths and 2 main-level suites. Upstairs 2 more bedrooms, bathroom, gym, bonus room, & 2nd living area provide room for all. Outdoor living shines w/ a covered patio & deck overlooking the expansive yard, perfect for children, horses, or farm animals. This non-restricted property offers endless possibilities—experience your own piece of paradise!
Zillow last checked: 8 hours ago
Listing updated: December 30, 2024 at 09:52am
Listing Provided by:
Bernie Gallerani 615-438-6658,
Bernie Gallerani Real Estate
Bought with:
Elle Hatcher, 345530
Compass RE
Source: RealTracs MLS as distributed by MLS GRID,MLS#: 2771689
Facts & features
Interior
Bedrooms & bathrooms
- Bedrooms: 4
- Bathrooms: 4
- Full bathrooms: 3
- 1/2 bathrooms: 1
- Main level bedrooms: 2
Bedroom 1
- Features: Suite
- Level: Suite
- Area: 240 Square Feet
- Dimensions: 16x15
Bedroom 2
- Area: 322 Square Feet
- Dimensions: 23x14
Bedroom 3
- Area: 154 Square Feet
- Dimensions: 14x11
Bedroom 4
- Area: 154 Square Feet
- Dimensions: 14x11
Bonus room
- Features: Second Floor
- Level: Second Floor
- Area: 340 Square Feet
- Dimensions: 20x17
Dining room
- Features: Combination
- Level: Combination
Kitchen
- Features: Eat-in Kitchen
- Level: Eat-in Kitchen
- Area: 408 Square Feet
- Dimensions: 24x17
Living room
- Area: 528 Square Feet
- Dimensions: 24x22
Heating
- Central, Natural Gas
Cooling
- Central Air, Electric
Appliances
- Included: Dishwasher, Microwave, Stainless Steel Appliance(s), Double Oven, Electric Oven, Cooktop
Features
- Bookcases, Built-in Features, Ceiling Fan(s), High Ceilings, Open Floorplan, Pantry, Storage, Walk-In Closet(s), Primary Bedroom Main Floor
- Flooring: Carpet, Wood, Tile
- Basement: Crawl Space
- Number of fireplaces: 2
- Fireplace features: Great Room
Interior area
- Total structure area: 5,152
- Total interior livable area: 5,152 sqft
- Finished area above ground: 5,152
Property
Parking
- Total spaces: 3
- Parking features: Garage Faces Front
- Attached garage spaces: 3
Features
- Levels: Two
- Stories: 2
- Patio & porch: Patio, Covered, Porch
Lot
- Size: 5.50 Acres
- Features: Level, Rolling Slope
Details
- Parcel number: 093 03702 000
- Special conditions: Standard
Construction
Type & style
- Home type: SingleFamily
- Property subtype: Single Family Residence, Residential
Materials
- Brick
Condition
- New construction: No
- Year built: 2019
Utilities & green energy
- Sewer: Septic Tank
- Water: Public
- Utilities for property: Electricity Available, Water Available
Community & neighborhood
Location
- Region: Lebanon
- Subdivision: Hughes Prop
Price history
| Date | Event | Price |
|---|---|---|
| 12/27/2024 | Sold | $1,250,000$243/sqft |
Source: | ||
| 12/27/2024 | Pending sale | $1,250,000$243/sqft |
Source: | ||
| 12/24/2024 | Contingent | $1,250,000$243/sqft |
Source: | ||
| 12/24/2024 | Listed for sale | $1,250,000$243/sqft |
Source: | ||
| 11/6/2024 | Listing removed | $1,250,000$243/sqft |
Source: | ||
Public tax history
| Year | Property taxes | Tax assessment |
|---|---|---|
| 2024 | $3,989 | $208,975 |
| 2023 | $3,989 +6.1% | $208,975 +6.1% |
| 2022 | $3,760 | $196,950 +2.8% |
Find assessor info on the county website
Neighborhood: 37090
Nearby schools
GreatSchools rating
- 6/10Southside Elementary SchoolGrades: PK-8Distance: 3.5 mi
- 7/10Wilson Central High SchoolGrades: 9-12Distance: 2.6 mi
Schools provided by the listing agent
- Elementary: Southside Elementary
- Middle: Southside Elementary
- High: Wilson Central High School
Source: RealTracs MLS as distributed by MLS GRID. This data may not be complete. We recommend contacting the local school district to confirm school assignments for this home.
Get a cash offer in 3 minutes
Find out how much your home could sell for in as little as 3 minutes with a no-obligation cash offer.
Estimated market value
$1,247,200
Get a cash offer in 3 minutes
Find out how much your home could sell for in as little as 3 minutes with a no-obligation cash offer.
Estimated market value
$1,247,200


