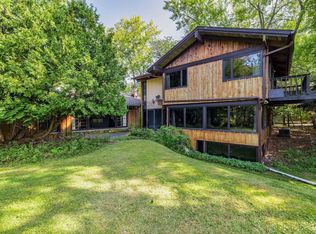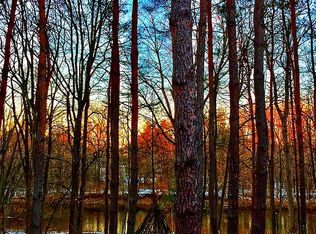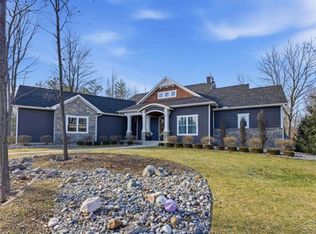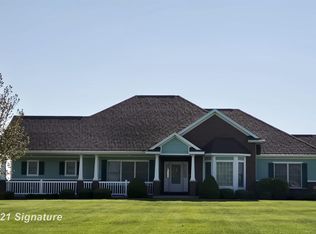One-of-a-Kind Masterpiece - Over 7,000 Sq. Ft. of Inspired Living! Step into a true work of art -- this extraordinary custom built estate offers 7,000 square feet of living space, meticulously crafted with passion and precision. the home sits on 4.54 acres. Featuring 6 spacious bedrooms, 4 full bathrooms and a half bath. From the moment you enter, you will be captivated by the sprawling open floor plan and unique architectural details that set this home apart. The heart of the home is a gourmet kitchen, outfitted with top of the line appliances, custom cabinetry, walk-in pantry and rich granite countertops which opens to the expansive family/great room with stone fireplace and beautiful views of the backyard and pond. There is first and second floor laundry. The primary suite is a private sanctuary to relax and unwind. Every inch of this property reflects thoughtful design and attention to detail. The 3 car attached garage is over 1,800 square feet with office and full bath. The 50 x 96 pole barn has 3 phase electric. This home is truly a labor of love that blends functionality with fine craftsmanship in a way that must be seen to be appreciated!
For sale
Price cut: $19.1K (2/9)
$829,900
4285 N Iva Rd, Hemlock, MI 48626
6beds
8,220sqft
Est.:
Single Family Residence
Built in 2002
4.54 Acres Lot
$-- Zestimate®
$101/sqft
$-- HOA
What's special
Architectural detailsOpen floor planPrimary suiteRich granite countertopsStone fireplaceGourmet kitchenCustom cabinetry
- 318 days |
- 1,385 |
- 49 |
Zillow last checked: 8 hours ago
Listing updated: February 09, 2026 at 12:55pm
Listed by:
Christine Erway 989-233-9748,
Century 21 Signature Realty 989-921-7000
Source: MiRealSource,MLS#: 50171515 Originating MLS: Saginaw Board of REALTORS
Originating MLS: Saginaw Board of REALTORS
Tour with a local agent
Facts & features
Interior
Bedrooms & bathrooms
- Bedrooms: 6
- Bathrooms: 5
- Full bathrooms: 4
- 1/2 bathrooms: 1
Rooms
- Room types: Entry, Bedroom, Laundry, Utility/Laundry Room, Master Bedroom, Master Bathroom, Office, Second Flr Lavatory, Dining Room
Bedroom
- Features: Wood
- Level: Second
- Area: 1530
- Dimensions: 45 x 34
Bedroom 1
- Features: Carpet
- Level: First
- Area: 255
- Dimensions: 17 x 15
Bedroom 2
- Features: Carpet
- Level: First
- Area: 154
- Dimensions: 14 x 11
Bedroom 3
- Features: Carpet
- Level: First
- Area: 144
- Dimensions: 16 x 9
Bedroom 4
- Features: Carpet
- Level: Second
- Area: 108
- Dimensions: 12 x 9
Bedroom 5
- Features: Laminate
- Level: Second
- Area: 96
- Dimensions: 12 x 8
Bathroom 1
- Level: First
- Area: 100
- Dimensions: 10 x 10
Bathroom 2
- Level: First
- Area: 70
- Dimensions: 10 x 7
Bathroom 3
- Level: Second
- Area: 280
- Dimensions: 20 x 14
Bathroom 4
- Level: First
- Area: 56
- Dimensions: 8 x 7
Dining room
- Features: Wood
- Level: First
- Area: 340
- Dimensions: 20 x 17
Family room
- Features: Wood
- Level: First
- Area: 713
- Dimensions: 31 x 23
Kitchen
- Features: Ceramic
- Level: First
- Area: 342
- Dimensions: 19 x 18
Living room
- Features: Wood
- Level: First
- Area: 306
- Dimensions: 18 x 17
Heating
- Forced Air, Pellet Stove, Propane
Cooling
- Ceiling Fan(s), Central Air
Appliances
- Included: Bar Fridge, Dishwasher, Dryer, Range/Oven, Refrigerator, Washer, Water Softener Owned, Gas Water Heater
- Laundry: First Floor Laundry, Second Floor Laundry, Laundry Room
Features
- High Ceilings, Cathedral/Vaulted Ceiling, Sump Pump, Walk-In Closet(s), Pantry, Eat-in Kitchen
- Flooring: Ceramic Tile, Hardwood, Carpet, Laminate, Wood
- Basement: Block,Daylight,Full,Partially Finished,Sump Pump
- Number of fireplaces: 4
- Fireplace features: Basement, Great Room, Living Room, Master Bedroom
Interior area
- Total structure area: 9,446
- Total interior livable area: 8,220 sqft
- Finished area above ground: 7,020
- Finished area below ground: 1,200
Video & virtual tour
Property
Parking
- Total spaces: 3
- Parking features: 3 or More Spaces, Garage, Attached, Basement, Electric in Garage, Heated Garage, Workshop in Garage
- Attached garage spaces: 3
Features
- Levels: Two
- Stories: 2
- Patio & porch: Deck
- Has spa: Yes
- Spa features: Bath
- Fencing: Fenced
- Has view: Yes
- View description: Rural View
- Waterfront features: Pond
- Body of water: Pond
- Frontage type: Road
- Frontage length: 440
Lot
- Size: 4.54 Acres
- Dimensions: 440 x 450
- Features: Rural
Details
- Additional structures: Pole Barn
- Parcel number: 22122064001001
- Zoning description: Residential
- Special conditions: Private
Construction
Type & style
- Home type: SingleFamily
- Architectural style: Traditional
- Property subtype: Single Family Residence
Materials
- Vinyl Siding
- Foundation: Basement
Condition
- New construction: No
- Year built: 2002
Utilities & green energy
- Sewer: Septic Tank
- Water: Private Well
- Utilities for property: Cable/Internet Avail.
Community & HOA
Community
- Subdivision: N/A
HOA
- Has HOA: No
Location
- Region: Hemlock
Financial & listing details
- Price per square foot: $101/sqft
- Tax assessed value: $33,800
- Annual tax amount: $13,808
- Date on market: 4/15/2025
- Cumulative days on market: 319 days
- Listing agreement: Exclusive Right To Sell
- Listing terms: Cash,Conventional
- Road surface type: Paved
Estimated market value
Not available
Estimated sales range
Not available
$923/mo
Price history
Price history
| Date | Event | Price |
|---|---|---|
| 2/9/2026 | Price change | $829,900-2.2%$101/sqft |
Source: | ||
| 10/27/2025 | Price change | $849,000-4.5%$103/sqft |
Source: | ||
| 8/25/2025 | Price change | $889,000-5.3%$108/sqft |
Source: | ||
| 6/6/2025 | Price change | $939,000-5.1%$114/sqft |
Source: | ||
| 4/15/2025 | Listed for sale | $989,000$120/sqft |
Source: | ||
Public tax history
Public tax history
| Year | Property taxes | Tax assessment |
|---|---|---|
| 2024 | $793 -1.4% | $16,900 +5.6% |
| 2023 | $804 | $16,000 +5.3% |
| 2022 | -- | $15,200 +7% |
| 2021 | $752 | $14,200 +8.4% |
| 2020 | $752 +6.5% | $13,100 -10.3% |
| 2018 | $706 -36.1% | $14,600 +5% |
| 2017 | $1,105 | $13,900 -59.5% |
| 2016 | $1,105 | $34,300 +0.9% |
| 2014 | $1,105 | $34,000 +3% |
| 2013 | -- | $33,000 -2.4% |
| 2011 | -- | $33,800 -4.8% |
| 2010 | -- | $35,500 -5.3% |
| 2009 | -- | $37,500 -8.8% |
| 2008 | -- | $41,100 -1.4% |
| 2007 | -- | $41,700 +0.5% |
| 2006 | -- | $41,500 +3% |
| 2005 | -- | $40,300 +6.6% |
| 2003 | -- | $37,800 +3.8% |
| 2002 | -- | $36,400 +1.7% |
| 2001 | -- | $35,800 +6.5% |
| 2000 | -- | $33,600 |
Find assessor info on the county website
BuyAbility℠ payment
Est. payment
$4,922/mo
Principal & interest
$3836
Property taxes
$1086
Climate risks
Neighborhood: 48626
Nearby schools
GreatSchools rating
- 8/10K.C. Ling Elementary SchoolGrades: 1-4Distance: 3.8 mi
- 6/10Hemlock Middle SchoolGrades: 5-8Distance: 3.9 mi
- 8/10Hemlock High SchoolGrades: 9-12Distance: 3.9 mi
Schools provided by the listing agent
- District: Hemlock Public School District
Source: MiRealSource. This data may not be complete. We recommend contacting the local school district to confirm school assignments for this home.







