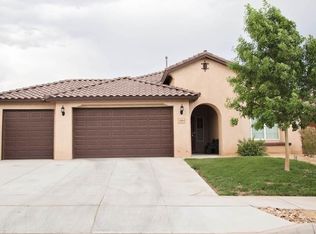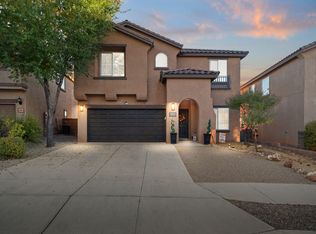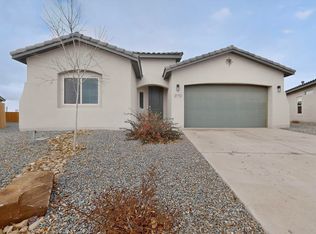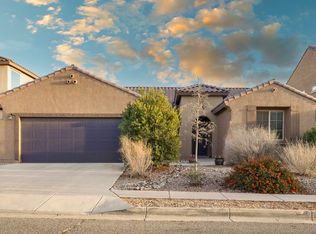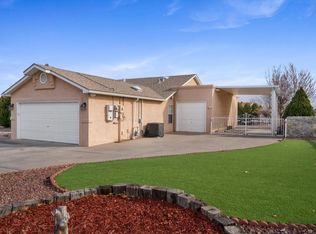Welcome to this like-new Pulte home located in the highly desirable Loma Colorado community. This turn-key smart home features a spacious open floor plan with three bedrooms (plus a potential fourth), two bathrooms, and a versatile additional living area ideal for an office or game room. The heart of the home is the beautifully appointed kitchen, complete with a large island, walk-in pantry, and upgraded cabinet hardware. The generous primary suite features elegant bay windows, a walk-in closet, and a flexible sitting area perfect for an office, nursery, or private retreat. The primary bath offers dual vanities, a large soaking tub, and a separate shower. Step outside to a fully landscaped backyard with a covered patio, perfect for relaxing or entertaining.
Pending
$439,900
429 Paseo Vista Loop NE, Rio Rancho, NM 87124
3beds
2,086sqft
Est.:
Single Family Residence
Built in 2009
9,583.2 Square Feet Lot
$429,300 Zestimate®
$211/sqft
$72/mo HOA
What's special
- 221 days |
- 207 |
- 13 |
Zillow last checked: 8 hours ago
Listing updated: January 04, 2026 at 04:52pm
Listed by:
Steve Ray Gurule 505-615-4391,
Realty One of New Mexico 505-883-9400
Source: SWMLS,MLS#: 1085527
Facts & features
Interior
Bedrooms & bathrooms
- Bedrooms: 3
- Bathrooms: 2
- Full bathrooms: 2
Primary bedroom
- Level: Main
- Area: 231.84
- Dimensions: 16.1 x 14.4
Bedroom 2
- Level: Main
- Area: 132.68
- Dimensions: 12.4 x 10.7
Bedroom 3
- Level: Main
- Area: 119.84
- Dimensions: 11.2 x 10.7
Family room
- Level: Main
- Area: 204.36
- Dimensions: 15.6 x 13.1
Kitchen
- Level: Main
- Area: 229.25
- Dimensions: 17.5 x 13.1
Living room
- Level: Main
- Area: 183.4
- Dimensions: 14 x 13.1
Office
- Level: Main
- Area: 117.7
- Dimensions: 11 x 10.7
Heating
- Central, Forced Air
Cooling
- Refrigerated
Appliances
- Included: Free-Standing Gas Range, Microwave
- Laundry: Gas Dryer Hookup, Washer Hookup, Dryer Hookup, ElectricDryer Hookup
Features
- Breakfast Area, Ceiling Fan(s), Dual Sinks, Great Room, Garden Tub/Roman Tub, Home Office, Kitchen Island, Multiple Living Areas, Main Level Primary, Pantry, Sitting Area in Master, Water Closet(s), Walk-In Closet(s)
- Flooring: Carpet, Tile, Vinyl
- Windows: Double Pane Windows, Insulated Windows
- Has basement: No
- Has fireplace: No
Interior area
- Total structure area: 2,086
- Total interior livable area: 2,086 sqft
Property
Parking
- Total spaces: 2
- Parking features: Attached, Garage, Garage Door Opener
- Attached garage spaces: 2
Features
- Levels: One
- Stories: 1
- Patio & porch: Covered, Patio
- Exterior features: Private Yard, Sprinkler/Irrigation
- Fencing: Wall
- Has view: Yes
Lot
- Size: 9,583.2 Square Feet
- Features: Lawn, Landscaped, Planned Unit Development, Sprinklers Automatic, Trees, Views, Xeriscape
Details
- Parcel number: R152783
- Zoning description: R-1
Construction
Type & style
- Home type: SingleFamily
- Architectural style: A-Frame
- Property subtype: Single Family Residence
Materials
- Frame, Stucco
- Foundation: Permanent
- Roof: Pitched,Tile
Condition
- Resale
- New construction: No
- Year built: 2009
Details
- Builder name: Pulte
Utilities & green energy
- Sewer: Public Sewer
- Water: Public
- Utilities for property: Cable Available, Electricity Connected, Natural Gas Connected, Phone Available, Sewer Connected, Underground Utilities, Water Connected
Green energy
- Energy generation: None
- Water conservation: Water-Smart Landscaping
Community & HOA
Community
- Security: Security System, Smoke Detector(s)
HOA
- Has HOA: Yes
- Services included: Common Areas
- HOA fee: $217 quarterly
Location
- Region: Rio Rancho
Financial & listing details
- Price per square foot: $211/sqft
- Tax assessed value: $260,484
- Annual tax amount: $3,038
- Date on market: 6/8/2025
- Cumulative days on market: 211 days
- Listing terms: Cash,Conventional,FHA,VA Loan
Estimated market value
$429,300
$408,000 - $451,000
$2,336/mo
Price history
Price history
| Date | Event | Price |
|---|---|---|
| 1/5/2026 | Pending sale | $439,900$211/sqft |
Source: | ||
| 10/8/2025 | Price change | $439,900-3.3%$211/sqft |
Source: | ||
| 8/28/2025 | Price change | $454,900-1.1%$218/sqft |
Source: | ||
| 7/11/2025 | Price change | $459,900-2.1%$220/sqft |
Source: | ||
| 6/9/2025 | Listed for sale | $469,900+95.8%$225/sqft |
Source: | ||
Public tax history
Public tax history
| Year | Property taxes | Tax assessment |
|---|---|---|
| 2025 | $3,030 -0.3% | $86,828 +3% |
| 2024 | $3,038 +2.6% | $84,299 +3% |
| 2023 | $2,960 +1.9% | $81,845 +3% |
Find assessor info on the county website
BuyAbility℠ payment
Est. payment
$2,617/mo
Principal & interest
$2112
Property taxes
$279
Other costs
$226
Climate risks
Neighborhood: 87124
Nearby schools
GreatSchools rating
- 7/10Ernest Stapleton Elementary SchoolGrades: K-5Distance: 1.3 mi
- 7/10Eagle Ridge Middle SchoolGrades: 6-8Distance: 1.6 mi
- 7/10Rio Rancho High SchoolGrades: 9-12Distance: 0.6 mi
Schools provided by the listing agent
- Elementary: E Stapleton
- Middle: Eagle Ridge
- High: Rio Rancho
Source: SWMLS. This data may not be complete. We recommend contacting the local school district to confirm school assignments for this home.
- Loading
