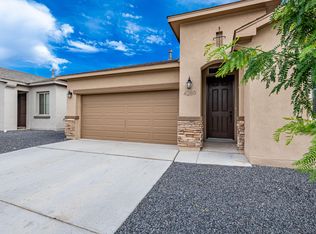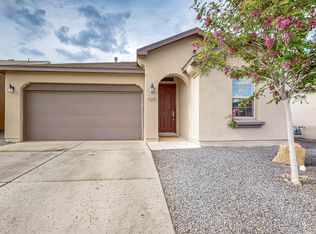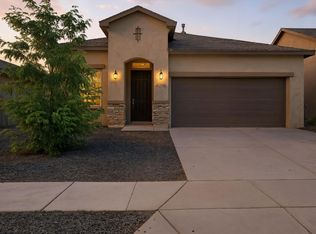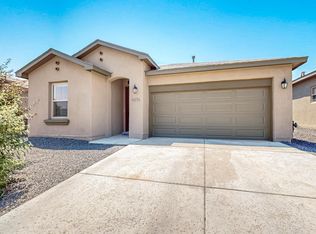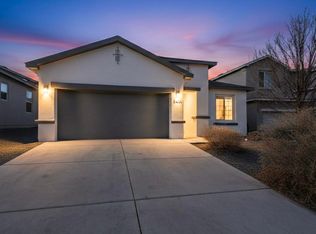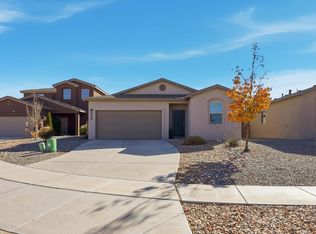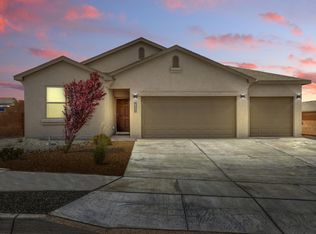Completed in 2023, this home offers the rare advantage of new construction without the wait. Thoughtful upgrades include a fully landscaped backyard and window coverings already in place. The 5-bedroom, 3-bath layout is both functional and inviting, with an open kitchen featuring a large island, stainless steel appliances, gas cooktop, and plenty of workspace, all opening to the main living area with a fireplace. The backyard looks out over open space, providing privacy and peaceful views. The primary suite includes a tiled walk-in shower and a generous walk-in closet. Eight-foot interior doors, clean modern finishes, and a versatile floor plan make the home ideal for remote work, hobbies, or guests. Refrigerator is included. Convenient access for commuters heading toward Santa Fe.
For sale
$419,900
4293 Crowned Eagle Loop NE, Rio Rancho, NM 87144
5beds
2,290sqft
Est.:
Single Family Residence
Built in 2023
4,791.6 Square Feet Lot
$-- Zestimate®
$183/sqft
$30/mo HOA
What's special
Refrigerator is includedClean modern finishesPlenty of workspaceVersatile floor planGenerous walk-in closetStainless steel appliancesFully landscaped backyard
- 10 days |
- 690 |
- 28 |
Zillow last checked: 8 hours ago
Listing updated: January 30, 2026 at 01:30am
Listed by:
DiLorenzo & Associates 505-235-5840,
Keller Williams Realty 505-271-8200,
Mitchel DiLorenzo 505-519-5103,
Keller Williams Realty
Source: SWMLS,MLS#: 1097462
Tour with a local agent
Facts & features
Interior
Bedrooms & bathrooms
- Bedrooms: 5
- Bathrooms: 3
- Full bathrooms: 2
- 3/4 bathrooms: 1
Heating
- Central, Forced Air
Cooling
- Refrigerated
Appliances
- Included: Built-In Electric Range, Cooktop, Dryer, Dishwasher, Microwave, Refrigerator, Washer
- Laundry: Washer Hookup, Electric Dryer Hookup, Gas Dryer Hookup
Features
- Ceiling Fan(s), Dual Sinks, Entrance Foyer, Family/Dining Room, Great Room, Living/Dining Room, Main Level Primary, Pantry, Shower Only, Separate Shower
- Flooring: Carpet, Tile
- Windows: Double Pane Windows, Insulated Windows
- Has basement: No
- Number of fireplaces: 1
- Fireplace features: Gas Log
Interior area
- Total structure area: 2,290
- Total interior livable area: 2,290 sqft
Property
Parking
- Total spaces: 2
- Parking features: Attached, Finished Garage, Garage, Garage Door Opener
- Attached garage spaces: 2
Features
- Levels: One
- Stories: 1
- Patio & porch: Covered, Patio
- Exterior features: Private Yard, Sprinkler/Irrigation
- Fencing: Wall
- Has view: Yes
Lot
- Size: 4,791.6 Square Feet
- Features: Landscaped, Views, Xeriscape
Details
- Parcel number: 1014077099123
- Zoning description: R-1
Construction
Type & style
- Home type: SingleFamily
- Property subtype: Single Family Residence
Materials
- Frame, Stucco
- Foundation: Slab
- Roof: Pitched,Shingle
Condition
- Resale
- New construction: No
- Year built: 2023
Details
- Builder name: Hakes Brothers
Utilities & green energy
- Sewer: Public Sewer
- Water: Public
- Utilities for property: Cable Available, Electricity Connected, Natural Gas Connected, Sewer Connected, Water Connected
Green energy
- Energy generation: None
- Water conservation: Water-Smart Landscaping
Community & HOA
Community
- Subdivision: Mountain Hawk 23 Phase 1
HOA
- Has HOA: Yes
- Services included: Common Areas
- HOA fee: $30 monthly
Location
- Region: Rio Rancho
Financial & listing details
- Price per square foot: $183/sqft
- Annual tax amount: $4,501
- Date on market: 1/30/2026
- Cumulative days on market: 16 days
- Listing terms: Cash,Conventional,FHA,VA Loan
- Road surface type: Asphalt
Estimated market value
Not available
Estimated sales range
Not available
Not available
Price history
Price history
| Date | Event | Price |
|---|---|---|
| 1/30/2026 | Listed for sale | $419,900+0.7%$183/sqft |
Source: | ||
| 1/21/2026 | Listing removed | $416,900$182/sqft |
Source: | ||
| 1/15/2026 | Listed for sale | $416,900$182/sqft |
Source: | ||
| 1/14/2026 | Listing removed | $416,900$182/sqft |
Source: | ||
| 1/2/2026 | Listed for sale | $416,9000%$182/sqft |
Source: | ||
Public tax history
Public tax history
Tax history is unavailable.BuyAbility℠ payment
Est. payment
$2,071/mo
Principal & interest
$1628
Property taxes
$266
Other costs
$177
Climate risks
Neighborhood: 87144
Nearby schools
GreatSchools rating
- 7/10Vista Grande Elementary SchoolGrades: K-5Distance: 2.5 mi
- 8/10Mountain View Middle SchoolGrades: 6-8Distance: 4.6 mi
- 7/10V Sue Cleveland High SchoolGrades: 9-12Distance: 3.8 mi
Schools provided by the listing agent
- Elementary: Vista Grande
Source: SWMLS. This data may not be complete. We recommend contacting the local school district to confirm school assignments for this home.
- Loading
- Loading
