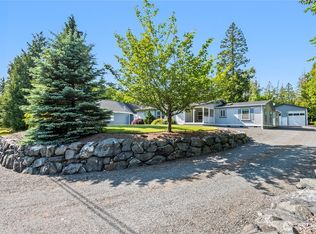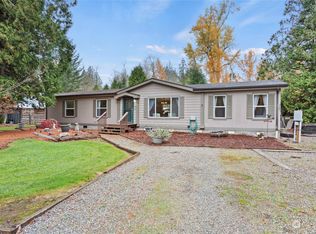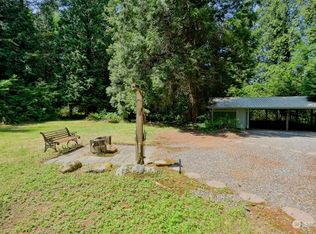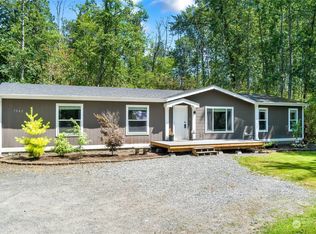Sold
Listed by:
DeVante Blow,
eXp Realty
Bought with: Muljat Group
$369,000
4298 Masterson Road, Blaine, WA 98230
2beds
904sqft
Manufactured On Land
Built in 2014
0.46 Acres Lot
$377,800 Zestimate®
$408/sqft
$1,678 Estimated rent
Home value
$377,800
Estimated sales range
Not available
$1,678/mo
Zestimate® history
Loading...
Owner options
Explore your selling options
What's special
Surrender to the sweetness of this charming 2-bedroom, 1-bath cottage, nestled amongst evergreens on nearly half an acre. This home offers the perfect balance of community and privacy. The expansive front yard is a gardener's paradise, while the backyard reveals a private forest retreat. Inside, the home exudes cozy comfort with 9-foot ceilings that create an airy, spacious feel. The gas-fueled fireplace adds warmth and ambiance on chilly winter nights. This property is a harmonious blend of natural beauty and modern comfort, ready to welcome you home. Make sure to take a peek into the shed for inspiration on your next hobby. Did i mention this community comes with a pool All of this for under $400k in Whatcom County, see you soon.
Zillow last checked: 8 hours ago
Listing updated: September 12, 2024 at 03:32pm
Listed by:
DeVante Blow,
eXp Realty
Bought with:
Peter Ahn, 125279
Muljat Group
Source: NWMLS,MLS#: 2275389
Facts & features
Interior
Bedrooms & bathrooms
- Bedrooms: 2
- Bathrooms: 1
- Full bathrooms: 1
- Main level bathrooms: 1
- Main level bedrooms: 2
Primary bedroom
- Level: Main
Bedroom
- Level: Main
Bathroom full
- Level: Main
Dining room
- Level: Main
Entry hall
- Level: Main
Kitchen with eating space
- Level: Main
Living room
- Level: Main
Heating
- Forced Air
Cooling
- Forced Air
Appliances
- Included: Dishwasher(s), Dryer(s), Disposal, Microwave(s), Refrigerator(s), Washer(s), Garbage Disposal
Features
- Dining Room
- Flooring: Vinyl, Carpet
- Windows: Double Pane/Storm Window
- Basement: None
- Has fireplace: No
Interior area
- Total structure area: 904
- Total interior livable area: 904 sqft
Property
Parking
- Parking features: Driveway
Features
- Levels: One
- Stories: 1
- Entry location: Main
- Patio & porch: Double Pane/Storm Window, Dining Room, Walk-In Closet(s), Wall to Wall Carpet
- Has view: Yes
- View description: Territorial
Lot
- Size: 0.46 Acres
- Features: Paved, Cable TV, Deck, Fenced-Fully, Gated Entry, High Speed Internet, Outbuildings, Patio, Propane, Shop
- Topography: Partial Slope,Rolling
- Residential vegetation: Brush, Garden Space
Details
- Parcel number: 400129267388
- Special conditions: Standard
Construction
Type & style
- Home type: MobileManufactured
- Property subtype: Manufactured On Land
Materials
- Metal/Vinyl
- Foundation: Block
- Roof: Composition
Condition
- Year built: 2014
Utilities & green energy
- Sewer: Sewer Connected
- Water: Public
Community & neighborhood
Location
- Region: Blaine
- Subdivision: Blaine
HOA & financial
HOA
- HOA fee: $72 monthly
Other
Other facts
- Body type: Single Wide
- Listing terms: Cash Out,Conventional,FHA,VA Loan
- Cumulative days on market: 256 days
Price history
| Date | Event | Price |
|---|---|---|
| 9/12/2024 | Sold | $369,000$408/sqft |
Source: | ||
| 8/11/2024 | Pending sale | $369,000$408/sqft |
Source: | ||
| 8/8/2024 | Listed for sale | $369,000+15.7%$408/sqft |
Source: | ||
| 7/13/2021 | Sold | $319,000+697.5%$353/sqft |
Source: | ||
| 8/31/2015 | Sold | $40,000-39.4%$44/sqft |
Source: | ||
Public tax history
| Year | Property taxes | Tax assessment |
|---|---|---|
| 2024 | $2,357 +8.8% | $305,103 |
| 2023 | $2,167 -2% | $305,103 +13.5% |
| 2022 | $2,211 +22.1% | $268,813 +36.1% |
Find assessor info on the county website
Neighborhood: 98230
Nearby schools
GreatSchools rating
- 7/10Custer Elementary SchoolGrades: K-5Distance: 3.6 mi
- 5/10Horizon Middle SchoolGrades: 6-8Distance: 6.3 mi
- 5/10Ferndale High SchoolGrades: 9-12Distance: 7.8 mi
Schools provided by the listing agent
- Middle: Blaine Mid
- High: Blaine High
Source: NWMLS. This data may not be complete. We recommend contacting the local school district to confirm school assignments for this home.



