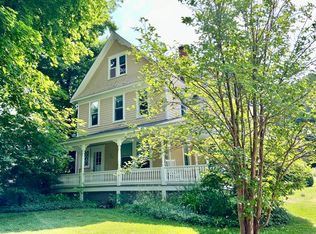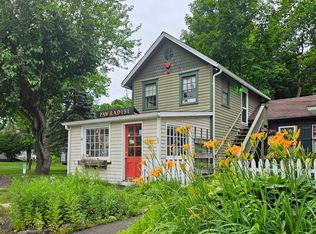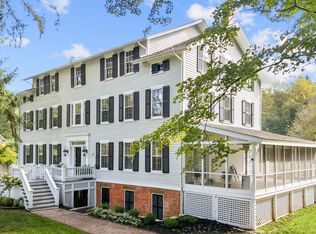Very special antique home, in historic neighborhood that has been beautifully transformed to today's modern standards while keeping the integrity of this 1850's Colonial. Once formally part of the Lockwood- Brown Academy, a day and boarding school, this home has been expanded into the 3 finished floors of the 5 bedroom 5 bath home as you see it today. Original wide floor boards, antique glass panes, some original hardware yet updated and functionally designed to suit todays active life style. Enjoy entertaining in the chefs kitchen featuring custom cabinetry, Viking 6 burner gas range w/griddle, large marble island, walk-in pantry and high-end appliances. Wonderful open and private spaces for living, including an office and library on the main floor. Upstairs retreat to your private master bedroom suite with sitting room, walk-in closet and a stunning, updated master bath including heated floors, steam shower and a clawfoot tub. 3 more bedrooms and a new full bath are on the second floor and another bedroom/living space with a full bath finishes the 3rd floor. Lower level boasts a 1500 bottle wine room and great gym. Outside, you can enjoy your stone fireplace and built-in grill on the patio, overlooking a beautiful level lawn and charming barn. Special details include: copper gutters and cupola, Cedar shake roof, custom lighting, built-ins, surround sound inside and outside. Walk to Cannondale train station and the village, close to everything! A must see home! History of home and updates and improvements are in Supplements. Floor Plans in Supplements.
This property is off market, which means it's not currently listed for sale or rent on Zillow. This may be different from what's available on other websites or public sources.


