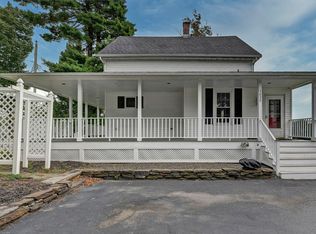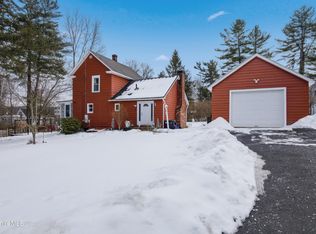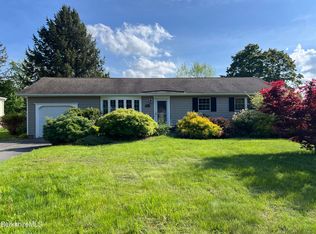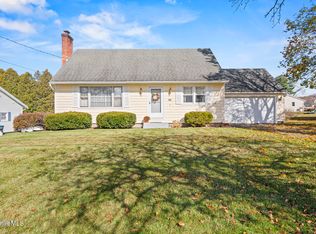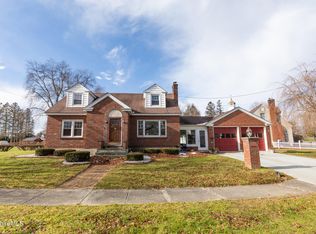Designer style one level living garden bungalow with beautiful Berkshire bucolic pastoral and mountain views! Easy living and low maintenance with 2 bedrooms and 2 full bathrooms, conveniently located on the Lenox/Pittsfield line. Beautifully renovated with open floor plan, spacious living room, beautiful kitchen and dining room w/amazing views. Option to purchase furnished with Paul Rich & Sons furnishings throughout. Primary bedroom leads to back deck with large primary bathroom. Pastoral views from front deck and October Mountain views from large back deck. Beautifully landscaped. Cottage potting shed, cedar fence and much more. Convenient to Tanglewood and all cultural and recreational venues the Berkshires has to offer! Natural gas heating system and central air. Turnkey home!
For sale
$429,000
43 Chapman Rd, Pittsfield, MA 01201
2beds
1,521sqft
Est.:
Single Family Residence
Built in 1920
6,534 Square Feet Lot
$423,500 Zestimate®
$282/sqft
$-- HOA
What's special
Central airNatural gas heating systemCedar fenceBeautifully landscapedLarge primary bathroomCottage potting shed
- 6 days |
- 2,377 |
- 144 |
Likely to sell faster than
Zillow last checked: 8 hours ago
Listing updated: January 07, 2026 at 11:31am
Listed by:
Lisa Kelley 413-243-4647,
MACCARO REAL ESTATE
Source: BCMLS,MLS#: 248507
Tour with a local agent
Facts & features
Interior
Bedrooms & bathrooms
- Bedrooms: 2
- Bathrooms: 2
- Full bathrooms: 2
Primary bedroom
- Level: First
Bedroom 2
- Level: First
Primary bathroom
- Level: First
Dining room
- Level: First
Foyer
- Level: First
Kitchen
- Level: First
Living room
- Level: First
Other
- Level: First
Heating
- Nat Gas, Forced Air, Furnace
Appliances
- Included: Dishwasher, Dryer, Microwave, Range, Refrigerator
Features
- Vaulted Ceiling(s), Walk-In Closet(s)
- Flooring: Ceramic Tile, Laminate, Wood
- Windows: Insulated Windows
- Basement: Crawl Space
Interior area
- Total structure area: 1,521
- Total interior livable area: 1,521 sqft
Property
Parking
- Parking features: Off Street, Paved Drive
- Details: Off Street
Accessibility
- Accessibility features: Accessible Bedroom, Accessible Full Bath, 1st Flr Bdrm w/Bath
Features
- Patio & porch: Deck, Patio
- Exterior features: Lighting, Privacy, Deciduous Shade Trees, Bus-Public, Mature Landscaping, Landscaped
- Spa features: Bath
- Fencing: Partial
- Has view: Yes
- View description: Seasonal, Scenic, Pasture, Hill/Mountain, Distant
Lot
- Size: 6,534 Square Feet
Details
- Additional structures: Outbuilding
- Parcel number: 1010003013
- Zoning description: Residential
Construction
Type & style
- Home type: SingleFamily
- Architectural style: Ranch,Bungalow
- Property subtype: Single Family Residence
Materials
- Roof: Asphalt Shingles
Condition
- Year built: 1920
Utilities & green energy
- Electric: 200 Amp
- Sewer: Public Sewer
- Water: Public
- Utilities for property: Trash Private
Community & HOA
Location
- Region: Pittsfield
Financial & listing details
- Price per square foot: $282/sqft
- Tax assessed value: $378,300
- Annual tax amount: $6,620
- Date on market: 1/4/2026
Estimated market value
$423,500
$402,000 - $445,000
$2,322/mo
Price history
Price history
| Date | Event | Price |
|---|---|---|
| 1/4/2026 | Listed for sale | $429,000$282/sqft |
Source: | ||
| 7/26/2025 | Listing removed | $429,000$282/sqft |
Source: | ||
| 7/23/2025 | Price change | $429,000-2.3%$282/sqft |
Source: | ||
| 5/19/2025 | Price change | $439,000-4.4%$289/sqft |
Source: | ||
| 4/25/2025 | Price change | $459,000-4.2%$302/sqft |
Source: | ||
Public tax history
Public tax history
| Year | Property taxes | Tax assessment |
|---|---|---|
| 2025 | $6,476 +10.3% | $361,000 +13.4% |
| 2024 | $5,873 +8.2% | $318,300 +7.4% |
| 2023 | $5,430 +13.3% | $296,400 +14.8% |
Find assessor info on the county website
BuyAbility℠ payment
Est. payment
$2,627/mo
Principal & interest
$2048
Property taxes
$429
Home insurance
$150
Climate risks
Neighborhood: 01201
Nearby schools
GreatSchools rating
- 8/10Williams Elementary SchoolGrades: PK-5Distance: 3 mi
- 3/10Theodore Herberg Middle SchoolGrades: 6-8Distance: 1.9 mi
- 4/10Pittsfield High SchoolGrades: 9-12Distance: 2.8 mi
Schools provided by the listing agent
- High: Pittsfield
Source: BCMLS. This data may not be complete. We recommend contacting the local school district to confirm school assignments for this home.
- Loading
- Loading
