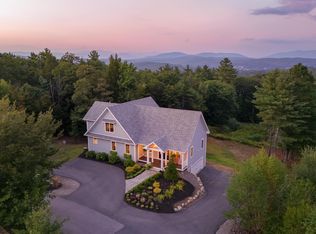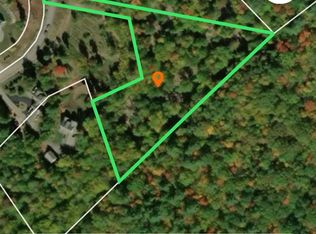Closed
Listed by:
Cheryl Zarella & Associates,
Coldwell Banker Realty Bedford NH Cell:603-714-5647
Bought with: BHHS Verani Wolfeboro
$930,000
43 Clover Ridge Road, Meredith, NH 03253
4beds
3,245sqft
Single Family Residence
Built in 2022
3.13 Acres Lot
$982,900 Zestimate®
$287/sqft
$4,311 Estimated rent
Home value
$982,900
$845,000 - $1.14M
$4,311/mo
Zestimate® history
Loading...
Owner options
Explore your selling options
What's special
This stunning home is in the quiet neighborhood of Clover Ridge. Entering the neighborhood, you are captured by views of Lake Winnipesaukee welcoming you home. This property is set at the bottom edge of the association giving you a tranquil wooded setting in your backyard. This cape style home blends modern design & inviting spaces. As you enter the foyer, you are greeted by the generously sized open concept floor plan featuring a comfortable living area paired with cathedral ceilings & a gas fireplace as the focal point. The stunning, functional gourmet kitchen has a center island & attractive dining area with windows overlooking the back deck & an eye-catching covered porch. The spacious first-floor primary bedroom offers a lavish walk-in closet & impressive spa inspired bathroom ensuite. The first floor also provides a laundry room / half bath & mudroom. The second story overlooks the family room, & features two more light filled bedrooms, a flex room, & a full bathroom. The finished, walk-out, lower level presents a second family room, a ¾ bath, a bedroom & ample storage. This home’s relaxed warmth & floor plan is ideal for everyday living & entertaining. Outside, you are surrounded by nature & mature landscaping. A unique combination of privacy, peacefulness, & luxury in this home is truly spectacular. Located just minutes from downtown Meredith, Lake Winnipesaukee, & Lake Waukewan. Open House Sat. 6/8 10:00-12:00.
Zillow last checked: 8 hours ago
Listing updated: August 15, 2024 at 06:42am
Listed by:
Cheryl Zarella & Associates,
Coldwell Banker Realty Bedford NH Cell:603-714-5647
Bought with:
Kim Gero
BHHS Verani Wolfeboro
Source: PrimeMLS,MLS#: 4996268
Facts & features
Interior
Bedrooms & bathrooms
- Bedrooms: 4
- Bathrooms: 4
- Full bathrooms: 2
- 3/4 bathrooms: 1
- 1/2 bathrooms: 1
Heating
- Propane, Forced Air
Cooling
- Central Air
Appliances
- Included: Dishwasher, Gas Range, Refrigerator, Instant Hot Water
Features
- Hearth, Primary BR w/ BA
- Flooring: Carpet, Hardwood, Tile
- Basement: Finished,Full,Storage Space,Walkout,Walk-Out Access
- Has fireplace: Yes
- Fireplace features: Gas
Interior area
- Total structure area: 3,617
- Total interior livable area: 3,245 sqft
- Finished area above ground: 3,245
- Finished area below ground: 0
Property
Parking
- Total spaces: 2
- Parking features: Paved, Auto Open, Direct Entry, Driveway, Attached
- Garage spaces: 2
- Has uncovered spaces: Yes
Features
- Levels: 1.75
- Stories: 1
- Patio & porch: Covered Porch, Screened Porch
- Exterior features: Deck
- Frontage length: Road frontage: 78
Lot
- Size: 3.13 Acres
- Features: Landscaped, Sloped
Details
- Parcel number: MEREM00S24B0014N
- Zoning description: FR
Construction
Type & style
- Home type: SingleFamily
- Architectural style: Cape
- Property subtype: Single Family Residence
Materials
- Wood Frame, Fiber Cement Exterior
- Foundation: Concrete
- Roof: Asphalt Shingle
Condition
- New construction: No
- Year built: 2022
Utilities & green energy
- Electric: 200+ Amp Service, Circuit Breakers
- Sewer: Private Sewer
- Utilities for property: Cable
Community & neighborhood
Location
- Region: Meredith
HOA & financial
Other financial information
- Additional fee information: Fee: $2000
Price history
| Date | Event | Price |
|---|---|---|
| 8/14/2024 | Sold | $930,000-1.1%$287/sqft |
Source: | ||
| 6/27/2024 | Price change | $940,000-5%$290/sqft |
Source: | ||
| 6/1/2024 | Price change | $989,900-7.9%$305/sqft |
Source: | ||
| 5/17/2024 | Listed for sale | $1,075,000+34.4%$331/sqft |
Source: | ||
| 7/14/2022 | Sold | $800,000+7%$247/sqft |
Source: | ||
Public tax history
| Year | Property taxes | Tax assessment |
|---|---|---|
| 2024 | $7,737 +4.9% | $754,100 +1.1% |
| 2023 | $7,378 +5.2% | $746,000 +48.6% |
| 2022 | $7,013 +578.2% | $502,000 +551.9% |
Find assessor info on the county website
Neighborhood: 03253
Nearby schools
GreatSchools rating
- 7/10Sandwich Central SchoolGrades: K-6Distance: 12.3 mi
- NAInter-Lakes Middle TierGrades: 5-8Distance: 2.4 mi
- 6/10Inter-Lakes High SchoolGrades: 9-12Distance: 2.4 mi
Schools provided by the listing agent
- Elementary: Inter-Lakes Elementary
- Middle: Inter-Lakes Middle School
- High: Inter-Lakes High School
- District: Inter-Lakes Coop Sch Dst
Source: PrimeMLS. This data may not be complete. We recommend contacting the local school district to confirm school assignments for this home.
Get pre-qualified for a loan
At Zillow Home Loans, we can pre-qualify you in as little as 5 minutes with no impact to your credit score.An equal housing lender. NMLS #10287.
Sell for more on Zillow
Get a Zillow Showcase℠ listing at no additional cost and you could sell for .
$982,900
2% more+$19,658
With Zillow Showcase(estimated)$1,002,558

