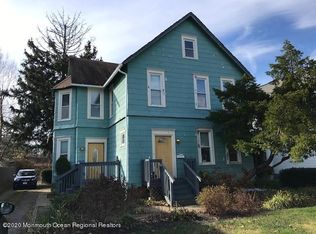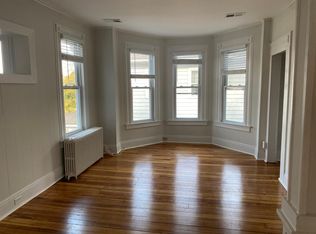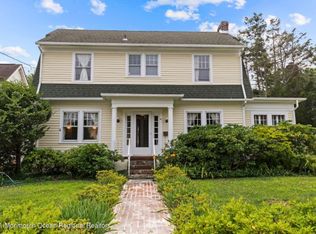Sold for $1,200,000
$1,200,000
43 E River Road, Rumson, NJ 07760
3beds
2,159sqft
Single Family Residence
Built in 1924
9,583.2 Square Feet Lot
$1,435,500 Zestimate®
$556/sqft
$6,565 Estimated rent
Home value
$1,435,500
$1.32M - $1.58M
$6,565/mo
Zestimate® history
Loading...
Owner options
Explore your selling options
What's special
Don't miss out on this gem offering in Rumson!! Very well maintained home conveniently located to various restaurants, deli's, award winning schools, parks & down to the Navesink River! Mature, lush & private deep property leads to 3 car detached garage!! This bright and cheery home boasts upstairs Master bedroom with en-suite spacious bathroom with Jacuzzi whirlpool, 2 additional bedrooms, full hall bath and study. Formal LR & DR with French doors to large Family room. Kitchen has S/S appliances, center island and lots of storage opens to separate breakfast area adjoining mud room entrance leading to gorgeous patio w built-in BBQ! Gas heat, C/A, underground sprinklers, hardwood floors, full basement & MORE! *Features & Updates in documents*
Zillow last checked: 8 hours ago
Listing updated: February 15, 2025 at 07:22pm
Listed by:
Sarah Pomphrey 732-841-8913,
Heritage House Sotheby's International Realty
Bought with:
Mary Loux McDonnell
Coldwell Banker Realty
Source: MoreMLS,MLS#: 22320749
Facts & features
Interior
Bedrooms & bathrooms
- Bedrooms: 3
- Bathrooms: 3
- Full bathrooms: 2
- 1/2 bathrooms: 1
Bedroom
- Area: 153.9
- Dimensions: 16.2 x 9.5
Bedroom
- Area: 138.43
- Dimensions: 12.7 x 10.9
Other
- Area: 232.54
- Dimensions: 15.1 x 15.4
Other
- Area: 77.35
- Dimensions: 11.9 x 6.5
Dining room
- Area: 157.2
- Dimensions: 13.1 x 12
Family room
- Area: 281.24
- Dimensions: 17.8 x 15.8
Kitchen
- Area: 174.46
- Dimensions: 14.3 x 12.2
Living room
- Area: 149.86
- Dimensions: 12.7 x 11.8
Other
- Description: Breakfast Area
- Area: 107.88
- Dimensions: 11.6 x 9.3
Study
- Area: 50.48
- Dimensions: 7.11 x 7.1
Heating
- Natural Gas, Other, Baseboard, 3+ Zoned Heat
Cooling
- Central Air
Features
- Dec Molding, Recessed Lighting
- Flooring: Tile, Wood, Other
- Basement: Crawl Space,Full,Unfinished,Workshop/ Workbench
- Attic: Attic,Pull Down Stairs
Interior area
- Total structure area: 2,159
- Total interior livable area: 2,159 sqft
Property
Parking
- Total spaces: 3
- Parking features: Gravel, Paved, Driveway, Oversized, Workshop in Garage
- Garage spaces: 3
- Has uncovered spaces: Yes
Features
- Stories: 2
- Exterior features: Lighting
Lot
- Size: 9,583 sqft
- Dimensions: 50 x 192
- Features: Oversized
- Topography: Level
Details
- Parcel number: 4100039000000009
- Zoning description: Residential
Construction
Type & style
- Home type: SingleFamily
- Architectural style: Victorian
- Property subtype: Single Family Residence
Materials
- Roof: Timberline
Condition
- New construction: No
- Year built: 1924
Utilities & green energy
- Sewer: Public Sewer
Community & neighborhood
Location
- Region: Rumson
- Subdivision: None
Price history
| Date | Event | Price |
|---|---|---|
| 9/29/2023 | Sold | $1,200,000+14.4%$556/sqft |
Source: | ||
| 8/9/2023 | Pending sale | $1,049,000$486/sqft |
Source: | ||
| 8/3/2023 | Listed for sale | $1,049,000$486/sqft |
Source: | ||
Public tax history
| Year | Property taxes | Tax assessment |
|---|---|---|
| 2025 | $12,429 +5.6% | $1,129,900 +5.6% |
| 2024 | $11,770 +0.1% | $1,070,000 +6.4% |
| 2023 | $11,755 +0.8% | $1,005,600 +10.9% |
Find assessor info on the county website
Neighborhood: 07760
Nearby schools
GreatSchools rating
- 8/10Forrestdale Middle SchoolGrades: 4-8Distance: 0.3 mi
- 10/10Rumson Fair Haven Regional High SchoolGrades: 9-12Distance: 0.5 mi
- 10/10Deane-Porter Elementary SchoolGrades: PK-3Distance: 0.4 mi
Get a cash offer in 3 minutes
Find out how much your home could sell for in as little as 3 minutes with a no-obligation cash offer.
Estimated market value$1,435,500
Get a cash offer in 3 minutes
Find out how much your home could sell for in as little as 3 minutes with a no-obligation cash offer.
Estimated market value
$1,435,500


