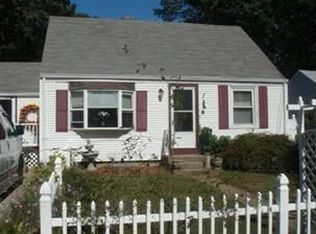Sold for $405,000
$405,000
43 Haverford Rd, Warwick, RI 02886
3beds
1,677sqft
Single Family Residence
Built in 1950
6,098.4 Square Feet Lot
$430,100 Zestimate®
$242/sqft
$3,059 Estimated rent
Home value
$430,100
$391,000 - $473,000
$3,059/mo
Zestimate® history
Loading...
Owner options
Explore your selling options
What's special
Come see this stunning cute and cozy Cape. This dream home offers pride in homeownership throughout. Presenting 3 beds, 1 and a half baths. Meticulously maintained and featuring hardwood floors, wall to wall carpeting and ceramic tiles. The basement is partially finished and boasts a quiet and comfy living area with a pellet stove accent. Includes an extended one car garage with workshop inside. Added features include a Viessman tankless on demand heating/hot water system and a Lorex security camera system. If you make this your forever home you will enjoy an amazing private fenced in backyard. Don't miss out, this home will go fast.
Zillow last checked: 8 hours ago
Listing updated: July 12, 2024 at 06:07am
Listed by:
David Andrus 401-441-0404,
RE/MAX 1st Choice
Bought with:
Suman Mahara, REB.0019285
oNest Real Estate
Source: StateWide MLS RI,MLS#: 1360255
Facts & features
Interior
Bedrooms & bathrooms
- Bedrooms: 3
- Bathrooms: 2
- Full bathrooms: 1
- 1/2 bathrooms: 1
Bathroom
- Features: Bath w Tub
Heating
- Natural Gas, Other Fuel, Baseboard, Forced Water
Cooling
- Ductless, Window Unit(s)
Appliances
- Included: Tankless Water Heater, Dishwasher, Dryer, Microwave, Oven/Range, Refrigerator, Washer
Features
- Wall (Dry Wall), Skylight, Stairs, Plumbing (Mixed), Insulation (Unknown), Ceiling Fan(s)
- Flooring: Ceramic Tile, Hardwood, Other, Carpet
- Windows: Skylight(s)
- Basement: Full,Interior Entry,Partially Finished,Family Room,Storage Space,Utility
- Has fireplace: No
- Fireplace features: None
Interior area
- Total structure area: 1,005
- Total interior livable area: 1,677 sqft
- Finished area above ground: 1,005
- Finished area below ground: 672
Property
Parking
- Total spaces: 5
- Parking features: Attached, Driveway
- Attached garage spaces: 1
- Has uncovered spaces: Yes
Features
- Fencing: Fenced
Lot
- Size: 6,098 sqft
- Features: Security
Details
- Parcel number: WARWM322B0112L0000
- Zoning: A7
- Special conditions: Conventional/Market Value
- Other equipment: Pellet Stove
Construction
Type & style
- Home type: SingleFamily
- Architectural style: Cape Cod
- Property subtype: Single Family Residence
Materials
- Dry Wall, Vinyl Siding
- Foundation: Concrete Perimeter
Condition
- New construction: No
- Year built: 1950
Utilities & green energy
- Electric: 200+ Amp Service
- Utilities for property: Sewer Connected, Water Connected
Community & neighborhood
Community
- Community features: Near Public Transport, Highway Access, Interstate, Railroad, Restaurants, Near Shopping
Location
- Region: Warwick
- Subdivision: Hillsgrove
Price history
| Date | Event | Price |
|---|---|---|
| 7/11/2024 | Sold | $405,000+9.5%$242/sqft |
Source: | ||
| 6/12/2024 | Pending sale | $370,000$221/sqft |
Source: | ||
| 6/3/2024 | Listed for sale | $370,000+147.7%$221/sqft |
Source: | ||
| 11/21/2013 | Sold | $149,400+3.1%$89/sqft |
Source: Public Record Report a problem | ||
| 9/24/2013 | Price change | $144,900-17.2%$86/sqft |
Source: Coldwell Banker Residential Brokerage - East Greenwich #1051717 Report a problem | ||
Public tax history
| Year | Property taxes | Tax assessment |
|---|---|---|
| 2025 | $4,176 | $288,600 |
| 2024 | $4,176 +4.4% | $288,600 +2.4% |
| 2023 | $3,999 +13.2% | $281,800 +49.4% |
Find assessor info on the county website
Neighborhood: 02886
Nearby schools
GreatSchools rating
- 6/10Greenwood SchoolGrades: K-5Distance: 1.7 mi
- 5/10Winman Junior High SchoolGrades: 6-8Distance: 3.2 mi
- 5/10Toll Gate High SchoolGrades: 9-12Distance: 3.2 mi
Get a cash offer in 3 minutes
Find out how much your home could sell for in as little as 3 minutes with a no-obligation cash offer.
Estimated market value$430,100
Get a cash offer in 3 minutes
Find out how much your home could sell for in as little as 3 minutes with a no-obligation cash offer.
Estimated market value
$430,100
