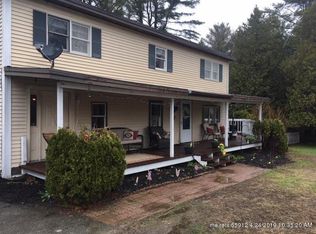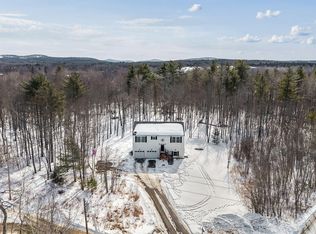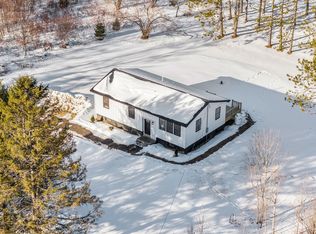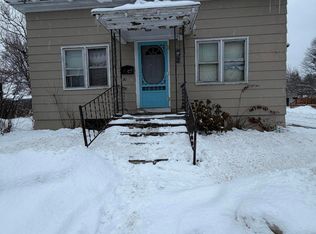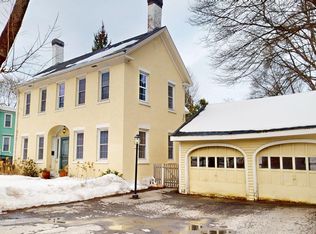Beautiful 2-bed, 3-bath ranch with living and family rooms, a cozy fireplace, hardwood floors, a sunporch filled with natural light, multiple hobby or guest room spaces. Mother-in-law suite with vaulted ceilings, sitting porch, kitchen, full bath, and new washer/dryer units and its own entrance that could be 1 or 2 bedroom, sits above a separate building offering two finished office spaces and a one-car garage. With Fiber available, perfect for professionals working from home or running a small business.
Peaceful and private 1 acre surrounded by undeveloped forest. Deer, turkey travel regularly through the spacious backyard. Smaller fenced yard for four legged family, garden area, paved walkway for grilling. Paved circular drive, composite decking, large back-up generator, heat pumps, baseboard heating. Shops, dining, and community all within a few minutes drive. Motivated sellers invite you to make this your new home. COME SEE!!
Active under contract
$345,000
43 Lambert Road, Brewer, ME 04412
3beds
2,846sqft
Est.:
Single Family Residence
Built in 1972
1 Acres Lot
$335,100 Zestimate®
$121/sqft
$-- HOA
What's special
Cozy fireplaceSmaller fenced yardSpacious backyardLarge back-up generatorComposite deckingSitting porchPaved circular drive
- 228 days |
- 43 |
- 0 |
Likely to sell faster than
Zillow last checked: 8 hours ago
Listing updated: November 18, 2025 at 05:48pm
Listed by:
Realty of Maine
Source: Maine Listings,MLS#: 1629572
Facts & features
Interior
Bedrooms & bathrooms
- Bedrooms: 3
- Bathrooms: 3
- Full bathrooms: 2
- 1/2 bathrooms: 1
Bedroom 1
- Level: First
Bedroom 1
- Level: Second
Bedroom 2
- Level: First
Dining room
- Level: First
Exercise room
- Level: Basement
Family room
- Level: Basement
Kitchen
- Level: First
Living room
- Level: First
Office
- Level: First
Office
- Level: First
Other
- Level: First
Other
- Level: Second
Sunroom
- Level: First
Heating
- Baseboard, Heat Pump, Hot Water, Zoned
Cooling
- Heat Pump
Appliances
- Included: Dishwasher, Electric Range, Gas Range, Refrigerator
Features
- 1st Floor Bedroom, Bathtub, In-Law Floorplan, One-Floor Living, Pantry, Shower, Storage
- Flooring: Laminate, Other, Vinyl, Wood, Luxury Vinyl
- Doors: Storm Door(s)
- Basement: Interior Entry,Finished,Full
- Number of fireplaces: 2
Interior area
- Total structure area: 2,846
- Total interior livable area: 2,846 sqft
- Finished area above ground: 2,196
- Finished area below ground: 650
Video & virtual tour
Property
Parking
- Total spaces: 3
- Parking features: Gravel, Paved, On Site, Garage Door Opener, Detached, Heated Garage
- Garage spaces: 3
Features
- Levels: Multi/Split
- Patio & porch: Porch
Lot
- Size: 1 Acres
- Features: Near Town, Rural, Level, Open Lot, Landscaped, Wooded
Details
- Additional structures: Outbuilding
- Parcel number: BRERM9L20
- Zoning: Residential
- Other equipment: Generator
Construction
Type & style
- Home type: SingleFamily
- Architectural style: Other,Ranch
- Property subtype: Single Family Residence
Materials
- Wood Frame, Brick, Vinyl Siding
- Roof: Shingle
Condition
- Year built: 1972
Utilities & green energy
- Electric: Circuit Breakers, Generator Hookup
- Sewer: Private Sewer
- Water: Private, Public, Well
- Utilities for property: Utilities On
Green energy
- Energy efficient items: Ceiling Fans, Thermostat
Community & HOA
Location
- Region: Brewer
Financial & listing details
- Price per square foot: $121/sqft
- Tax assessed value: $383,700
- Annual tax amount: $7,350
- Date on market: 7/8/2025
- Road surface type: Paved
Estimated market value
$335,100
$318,000 - $352,000
$3,361/mo
Price history
Price history
| Date | Event | Price |
|---|---|---|
| 11/19/2025 | Contingent | $345,000$121/sqft |
Source: | ||
| 11/3/2025 | Price change | $345,000-11.5%$121/sqft |
Source: | ||
| 10/19/2025 | Price change | $389,900-2.3%$137/sqft |
Source: | ||
| 9/8/2025 | Price change | $399,000-7.2%$140/sqft |
Source: | ||
| 8/29/2025 | Price change | $429,900-2.3%$151/sqft |
Source: | ||
| 7/8/2025 | Listed for sale | $440,000+44.3%$155/sqft |
Source: | ||
| 7/9/2021 | Sold | $305,000+1.7%$107/sqft |
Source: | ||
| 5/27/2021 | Pending sale | $299,900$105/sqft |
Source: | ||
| 5/5/2021 | Listed for sale | $299,900$105/sqft |
Source: | ||
Public tax history
Public tax history
| Year | Property taxes | Tax assessment |
|---|---|---|
| 2024 | $7,214 +3% | $383,700 +10.1% |
| 2023 | $7,005 +23.4% | $348,500 +39.6% |
| 2022 | $5,678 | $249,600 |
| 2021 | $5,678 | $249,600 |
| 2020 | $5,678 -74.1% | $249,600 |
| 2019 | $21,882 +2.2% | $249,600 +11% |
| 2018 | $21,413 +308.1% | $224,800 -3.6% |
| 2017 | $5,247 +4.6% | $233,200 |
| 2016 | $5,018 -51.6% | $233,200 |
| 2015 | $10,375 +112.6% | $233,200 |
| 2014 | $4,879 +5% | $233,200 +5% |
| 2013 | $4,648 +10.1% | $222,200 |
| 2012 | $4,220 | $222,200 -2.8% |
| 2008 | -- | $228,700 |
Find assessor info on the county website
BuyAbility℠ payment
Est. payment
$2,007/mo
Principal & interest
$1699
Property taxes
$308
Climate risks
Neighborhood: 04412
Nearby schools
GreatSchools rating
- 7/10Brewer Community SchoolGrades: PK-8Distance: 2.7 mi
- 4/10Brewer High SchoolGrades: 9-12Distance: 2.1 mi
