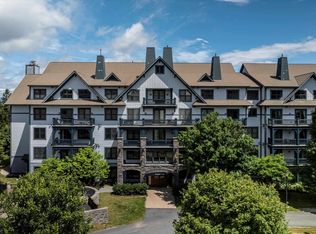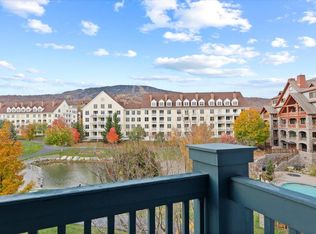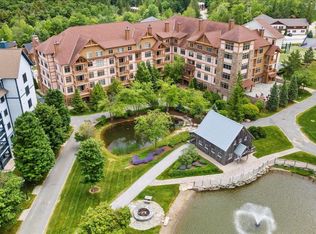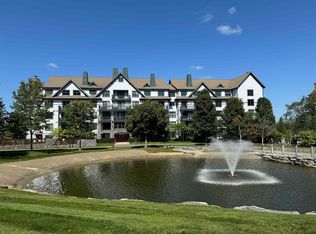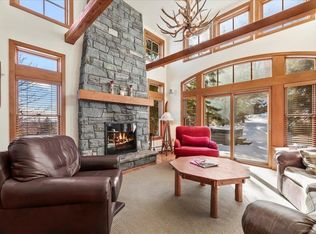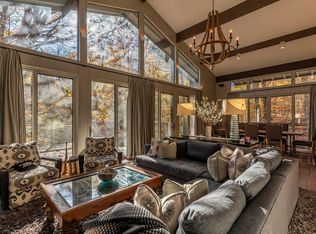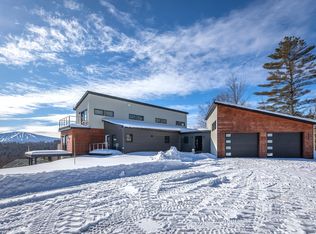Perfect for the large family! Four bedrooms, Three and a Half Baths, plus a Loft! In highly desirable Rising Bear Lodge, Top Floor, Corner location! Easy walking distance to the Slopes, (Shuttle also available), the Commons' Skating Pond, and the Village Shops and Restaurants. Other amenities include a year round heated Pool, outdoor hot tubs, and a cedar sauna---all comfortably accessible by the heated patio! Rising Bear also offers an owners' Hearth Room with a large, stone fireplace. Each individual home offers a cozy, warm gas fireplace, air conditioning for summertime, owner storage area, lockers, an underground heated parking garage with two assigned spaces! Your Vermont home away from home!
Active
Listed by: Stratton Real Estate
$1,700,000
43 Middle Ridge Road #415, Stratton, VT 05155
4beds
2,363sqft
Est.:
Condominium
Built in 2003
-- sqft lot
$1,637,100 Zestimate®
$719/sqft
$-- HOA
What's special
- 221 days |
- 834 |
- 8 |
Zillow last checked: 8 hours ago
Listing updated: February 02, 2026 at 06:48am
Listed by:
Edwin J Kevil,
Stratton Real Estate 802-297-4100
Source: PrimeMLS,MLS#: 5052439
Tour with a local agent
Facts & features
Interior
Bedrooms & bathrooms
- Bedrooms: 4
- Bathrooms: 4
- Full bathrooms: 3
- 1/2 bathrooms: 1
Heating
- Propane, Baseboard, Hot Water
Cooling
- Central Air
Appliances
- Included: Dishwasher, Disposal, Dryer, Microwave, Mini Fridge, Electric Range, Refrigerator, Washer
Features
- Cathedral Ceiling(s), Dining Area, Elevator, Kitchen/Living, Living/Dining, Primary BR w/ BA
- Flooring: Carpet, Ceramic Tile
- Windows: Drapes, Screens
- Has basement: No
- Number of fireplaces: 1
- Fireplace features: Gas, 1 Fireplace
- Furnished: Yes
Interior area
- Total structure area: 2,363
- Total interior livable area: 2,363 sqft
- Finished area above ground: 2,363
- Finished area below ground: 0
Property
Parking
- Total spaces: 2
- Parking features: Gated, Paved, Finished, Heated Garage, Assigned, Deeded, On Site, Parking Spaces 2, Permit Required, Reserved, Underground, Covered
- Garage spaces: 2
Features
- Levels: Two
- Stories: 2
- Exterior features: Deck
- Has private pool: Yes
- Pool features: In Ground
- Has view: Yes
- View description: Mountain(s)
- Waterfront features: Pond
Lot
- Features: Landscaped, Recreational, Ski Area, Sloped, Views, Mountain, Near Golf Course, Near Shopping, Near Skiing
Details
- Zoning description: residential
- Other equipment: Sprinkler System
Construction
Type & style
- Home type: Condo
- Architectural style: Contemporary,New Englander,Craftsman
- Property subtype: Condominium
Materials
- Fiberglss Batt Insulation, Composition Exterior
- Foundation: Concrete
- Roof: Shingle
Condition
- New construction: No
- Year built: 2003
Utilities & green energy
- Electric: Circuit Breakers, Underground
- Sewer: Community
- Utilities for property: Phone, Cable Available, Propane, Underground Gas, Phone Available, Underground Utilities
Community & HOA
Community
- Security: Carbon Monoxide Detector(s), Smoke Detector(s)
- Subdivision: Rising Bear Lodge
HOA
- Has HOA: Yes
- Amenities included: Maintenance Structure, Master Insurance, Landscaping, Spa/Hot Tub, Sauna, Security, Snow Removal, Trash Removal
- Services included: Cable TV, Cooling, Electricity, Heat, Hot Water, Maintenance Grounds, Plowing, Sewer, Trash, Water, Condo Association Fee, HOA Fee, Internet
- Additional fee info: Fee: $5349.04
Location
- Region: South Londonderry
Financial & listing details
- Price per square foot: $719/sqft
- Annual tax amount: $11,227
- Date on market: 7/19/2025
- Exclusions: King Bed in Primary Bedroom. Indian Print above Fireplace. Deer Head above Sliding Door.
- Road surface type: Paved
Estimated market value
$1,637,100
$1.56M - $1.72M
$4,272/mo
Price history
Price history
| Date | Event | Price |
|---|---|---|
| 7/19/2025 | Listed for sale | $1,700,000$719/sqft |
Source: | ||
Public tax history
Public tax history
Tax history is unavailable.BuyAbility℠ payment
Est. payment
$11,416/mo
Principal & interest
$8767
Property taxes
$2649
Climate risks
Neighborhood: 05155
Nearby schools
GreatSchools rating
- 4/10Manchester Elementary/Middle SchoolGrades: PK-8Distance: 8.8 mi
- NABurr & Burton AcademyGrades: 9-12Distance: 9.3 mi
- NAJamaica Village SchoolGrades: PK-5Distance: 6.5 mi
