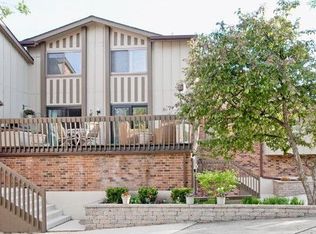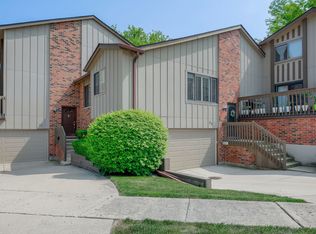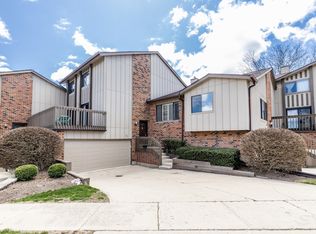Sold for $290,000
Street View
$290,000
43 Portwine Rd, Willowbrook, IL 60527
2beds
2baths
1,234sqft
SingleFamily
Built in 1977
2,613 Square Feet Lot
$293,000 Zestimate®
$235/sqft
$2,217 Estimated rent
Home value
$293,000
$270,000 - $319,000
$2,217/mo
Zestimate® history
Loading...
Owner options
Explore your selling options
What's special
43 Portwine Rd, Willowbrook, IL 60527 is a single family home that contains 1,234 sq ft and was built in 1977. It contains 2 bedrooms and 2 bathrooms. This home last sold for $290,000 in November 2025.
The Zestimate for this house is $293,000. The Rent Zestimate for this home is $2,217/mo.
Facts & features
Interior
Bedrooms & bathrooms
- Bedrooms: 2
- Bathrooms: 2
Interior area
- Total interior livable area: 1,234 sqft
Property
Lot
- Size: 2,613 sqft
Details
- Parcel number: 0923106027
Construction
Type & style
- Home type: SingleFamily
Condition
- Year built: 1977
Community & neighborhood
Location
- Region: Willowbrook
HOA & financial
HOA
- Has HOA: Yes
- HOA fee: $1,043 monthly
Price history
| Date | Event | Price |
|---|---|---|
| 11/12/2025 | Sold | $290,000-16.9%$235/sqft |
Source: Public Record Report a problem | ||
| 8/21/2025 | Price change | $349,000-3%$283/sqft |
Source: | ||
| 8/12/2025 | Price change | $359,900-5.3%$292/sqft |
Source: | ||
| 8/7/2025 | Price change | $379,900-5%$308/sqft |
Source: | ||
| 7/29/2025 | Price change | $399,900-8.1%$324/sqft |
Source: | ||
Public tax history
| Year | Property taxes | Tax assessment |
|---|---|---|
| 2024 | $5,765 +4.8% | $113,348 +8.8% |
| 2023 | $5,500 +7.6% | $104,200 +11.1% |
| 2022 | $5,112 +3.9% | $93,780 +1.1% |
Find assessor info on the county website
Neighborhood: 60527
Nearby schools
GreatSchools rating
- NAHolmes Elementary SchoolGrades: PK-2Distance: 0.8 mi
- 7/10Westview Hills Middle SchoolGrades: 6-8Distance: 1.1 mi
- 8/10Hinsdale South High SchoolGrades: 9-12Distance: 1.2 mi
Get a cash offer in 3 minutes
Find out how much your home could sell for in as little as 3 minutes with a no-obligation cash offer.
Estimated market value$293,000
Get a cash offer in 3 minutes
Find out how much your home could sell for in as little as 3 minutes with a no-obligation cash offer.
Estimated market value
$293,000


