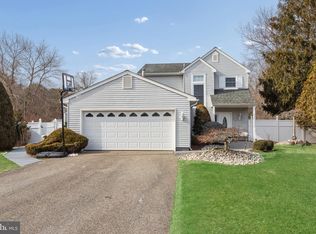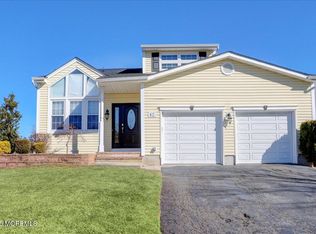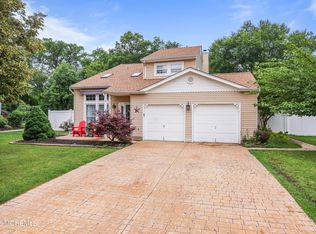Sold for $940,000
$940,000
43 Sweet Gum Rd, Howell, NJ 07731
4beds
2,188sqft
Single Family Residence
Built in 1987
9,087 Square Feet Lot
$-- Zestimate®
$430/sqft
$3,638 Estimated rent
Home value
Not available
Estimated sales range
Not available
$3,638/mo
Zestimate® history
Loading...
Owner options
Explore your selling options
What's special
Wow! Welcome to your dream home in the heart of Howell's sought-after Heritage Point! This beautifully updated colonial offers 3 levels of elegant living space with 4 spacious bedrooms,2.5 baths,+ a fully finished basement—perfect for comfortable living +effortless entertaining.Walk up the herringbone brick pathway onto your porch + step inside +be greeted by gleaming wood floors that flow through the main level with open floor plan,a sophisticated dining room +formal living room adorned with custom moldings+modern eat-in kitchen featuring a center island, brand-new stainless steel appliances, and abundant natural light. Upstairs,four generously sized bedrooms provide space and flexibility, while the finished basement offers endless possibilities—home office,gym,media room-You choose! Step outside to your own private retreat: a large deck overlooking a serene setting for entertaining or enjoying peaceful mornings.Ideally located just minutes from shopping, dining, schools and major transport. Coming soon- don't wait! Homes like this in Heritage Point don't last long!
Zillow last checked: 8 hours ago
Listing updated: December 22, 2025 at 05:08pm
Listed by:
Robin Cittone 609-647-8659,
BHHS Fox & Roach - Perrineville
Bought with:
Non Member
Metropolitan Regional Information Systems, Inc.
Source: Bright MLS,MLS#: NJMM2003792
Facts & features
Interior
Bedrooms & bathrooms
- Bedrooms: 4
- Bathrooms: 3
- Full bathrooms: 2
- 1/2 bathrooms: 1
- Main level bathrooms: 3
- Main level bedrooms: 4
Basement
- Area: 0
Heating
- Forced Air, Natural Gas
Cooling
- Central Air, Natural Gas
Appliances
- Included: Gas Water Heater
Features
- Basement: Finished
- Has fireplace: No
Interior area
- Total structure area: 2,188
- Total interior livable area: 2,188 sqft
- Finished area above ground: 2,188
- Finished area below ground: 0
Property
Parking
- Total spaces: 2
- Parking features: Garage Faces Front, Garage Door Opener, Attached, Driveway
- Attached garage spaces: 2
- Has uncovered spaces: Yes
Accessibility
- Accessibility features: Accessible Entrance
Features
- Levels: Two
- Stories: 2
- Pool features: None
Lot
- Size: 9,087 sqft
- Dimensions: 79.00 x 115.00
Details
- Additional structures: Above Grade, Below Grade
- Parcel number: 210007800066
- Zoning: R3
- Special conditions: Standard
Construction
Type & style
- Home type: SingleFamily
- Architectural style: Colonial
- Property subtype: Single Family Residence
Materials
- Vinyl Siding
- Foundation: Block
Condition
- New construction: No
- Year built: 1987
Utilities & green energy
- Sewer: Public Sewer
- Water: Public
Community & neighborhood
Location
- Region: Howell
- Subdivision: Heritage Point
- Municipality: HOWELL TWP
Other
Other facts
- Listing agreement: Exclusive Right To Sell
- Listing terms: Cash,FHA,VA Loan,Conventional
- Ownership: Fee Simple
Price history
| Date | Event | Price |
|---|---|---|
| 9/10/2025 | Sold | $940,000+10.6%$430/sqft |
Source: | ||
| 7/25/2025 | Pending sale | $849,900$388/sqft |
Source: | ||
| 7/18/2025 | Contingent | $849,900$388/sqft |
Source: | ||
| 6/26/2025 | Listed for sale | $849,900+100%$388/sqft |
Source: | ||
| 11/23/2016 | Listing removed | $425,000$194/sqft |
Source: The CG Group #21634847 Report a problem | ||
Public tax history
| Year | Property taxes | Tax assessment |
|---|---|---|
| 2025 | $12,090 +7.8% | $706,600 +7.8% |
| 2024 | $11,214 -5.8% | $655,400 +2.5% |
| 2023 | $11,901 +9.1% | $639,500 +22.8% |
Find assessor info on the county website
Neighborhood: Lake Club
Nearby schools
GreatSchools rating
- 7/10Aldrich Elementary SchoolGrades: 3-5Distance: 1.4 mi
- 5/10Howell Twp M S SouthGrades: 6-8Distance: 4.3 mi
- 5/10Howell High SchoolGrades: 9-12Distance: 4.9 mi
Schools provided by the listing agent
- District: Howell Township Public Schools
Source: Bright MLS. This data may not be complete. We recommend contacting the local school district to confirm school assignments for this home.
Get pre-qualified for a loan
At Zillow Home Loans, we can pre-qualify you in as little as 5 minutes with no impact to your credit score.An equal housing lender. NMLS #10287.


