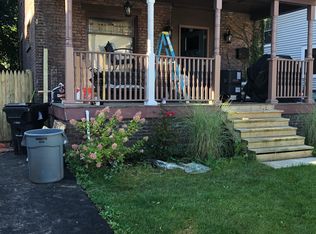Closed
$366,000
43 Wardman Rd, Buffalo, NY 14217
3beds
1,617sqft
Single Family Residence
Built in 1931
4,356 Square Feet Lot
$369,800 Zestimate®
$226/sqft
$2,383 Estimated rent
Home value
$369,800
$351,000 - $388,000
$2,383/mo
Zestimate® history
Loading...
Owner options
Explore your selling options
What's special
Beautiful 3 bedroom 2.5 bath Kenmore home! 1930's charm abounds here with the first floor featuring a spacious and inviting formal dining room & living room, perfect for gatherings! Freshened up kitchen with loads of cabinet space and updated SS appliances! (refrigerator, stove, microwave and dishwasher, all new in 2023). There is a 1/2 bath on the first floor. The 2nd floor features 3 good size bedrooms and a full bath with pedestal sink and ceramic tile tub surround! Stunning natural woodwork everywhere, including the beautiful staircase and banister, along with gorgeous hardwood floors throughout most of the home! Full basement with glass black windows has yet another full bath (with ceramic tile shower) and a dedicated laundry area with washer and dryer included! Hookups for generator. New furnace and central air 2024! Updated electric panel. Finished bonus room on 3rd floor. Fully fenced yard 2024 with large trex deck allows space for relaxing or outdoor parties! 1 car garage. Built-in charger for electric car. Did I mention this home has 2.5 baths?? Conveniently located near the heart of Kenmore for shopping and dining! Showings begin immediately and negotiations will begin Wed 6/18 at 1pm
Zillow last checked: 8 hours ago
Listing updated: August 06, 2025 at 05:51am
Listed by:
Mark J Brylinski 716-390-9500,
HUNT Real Estate Corporation
Bought with:
Laura Holtz, 10401255585
MJ Peterson Real Estate Inc.
Source: NYSAMLSs,MLS#: B1614052 Originating MLS: Buffalo
Originating MLS: Buffalo
Facts & features
Interior
Bedrooms & bathrooms
- Bedrooms: 3
- Bathrooms: 3
- Full bathrooms: 2
- 1/2 bathrooms: 1
- Main level bathrooms: 1
Bedroom 1
- Level: Second
- Dimensions: 13.00 x 12.00
Bedroom 1
- Level: Second
- Dimensions: 13.00 x 12.00
Bedroom 2
- Level: Second
- Dimensions: 13.00 x 11.00
Bedroom 2
- Level: Second
- Dimensions: 13.00 x 11.00
Bedroom 3
- Level: Second
- Dimensions: 13.00 x 10.00
Bedroom 3
- Level: Second
- Dimensions: 13.00 x 10.00
Dining room
- Level: First
- Dimensions: 15.00 x 14.00
Dining room
- Level: First
- Dimensions: 15.00 x 14.00
Kitchen
- Level: First
- Dimensions: 13.00 x 10.00
Kitchen
- Level: First
- Dimensions: 13.00 x 10.00
Living room
- Level: First
- Dimensions: 23.00 x 15.00
Living room
- Level: First
- Dimensions: 23.00 x 15.00
Other
- Level: Third
- Dimensions: 20.00 x 12.00
Other
- Level: Third
- Dimensions: 20.00 x 12.00
Heating
- Gas, Forced Air
Cooling
- Central Air
Appliances
- Included: Dryer, Dishwasher, Disposal, Gas Oven, Gas Range, Gas Water Heater, Refrigerator, Washer
Features
- Attic, Separate/Formal Dining Room, Separate/Formal Living Room
- Flooring: Ceramic Tile, Hardwood, Varies
- Basement: Full
- Has fireplace: No
Interior area
- Total structure area: 1,617
- Total interior livable area: 1,617 sqft
Property
Parking
- Total spaces: 1
- Parking features: Detached, Garage, Paver Block
- Garage spaces: 1
Features
- Patio & porch: Covered, Deck, Porch
- Exterior features: Concrete Driveway, Deck, Fully Fenced
- Fencing: Full
Lot
- Size: 4,356 sqft
- Dimensions: 40 x 105
- Features: Rectangular, Rectangular Lot, Residential Lot
Details
- Parcel number: 1464010782300006005000
- Special conditions: Standard
Construction
Type & style
- Home type: SingleFamily
- Architectural style: Colonial,Two Story
- Property subtype: Single Family Residence
Materials
- Vinyl Siding
- Foundation: Block
- Roof: Asphalt
Condition
- Resale
- Year built: 1931
Utilities & green energy
- Electric: Circuit Breakers
- Sewer: Connected
- Water: Connected, Public
- Utilities for property: Sewer Connected, Water Connected
Community & neighborhood
Location
- Region: Buffalo
Other
Other facts
- Listing terms: Conventional,FHA,VA Loan
Price history
| Date | Event | Price |
|---|---|---|
| 8/4/2025 | Sold | $366,000+22%$226/sqft |
Source: | ||
| 6/20/2025 | Pending sale | $299,900$185/sqft |
Source: | ||
| 6/11/2025 | Listed for sale | $299,900+10.8%$185/sqft |
Source: | ||
| 8/2/2021 | Sold | $270,777+25.9%$167/sqft |
Source: | ||
| 10/2/2020 | Listing removed | $215,000$133/sqft |
Source: CENTURY 21 Winklhofer #B1293086 Report a problem | ||
Public tax history
| Year | Property taxes | Tax assessment |
|---|---|---|
| 2024 | -- | $51,000 |
| 2023 | -- | $51,000 |
| 2022 | -- | $51,000 |
Find assessor info on the county website
Neighborhood: Kenmore
Nearby schools
GreatSchools rating
- 6/10Charles A Lindbergh Elementary SchoolGrades: K-4Distance: 0.8 mi
- 5/10Kenmore West Senior High SchoolGrades: 8-12Distance: 0.8 mi
- 6/10Herbert Hoover Middle SchoolGrades: 5-7Distance: 1.4 mi
Schools provided by the listing agent
- High: Kenmore West Senior High
- District: Kenmore-Tonawanda Union Free District
Source: NYSAMLSs. This data may not be complete. We recommend contacting the local school district to confirm school assignments for this home.
