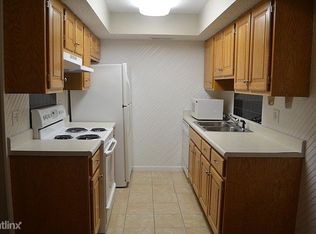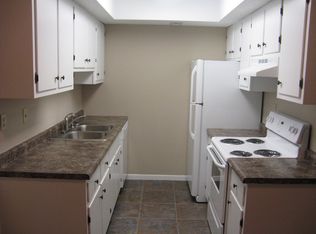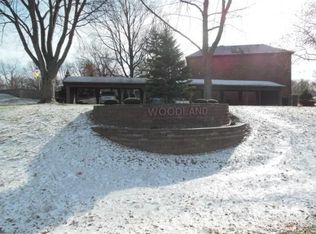Conveniently located East near Lake Decatur fun, the Devon. Take a walk or bike ride the "back way " to Nelson park. Walk to a popular lake fishing hole, too ! Short commute for Tate and Lyle and ADM workers. Stylish condo in a beautiful wooded setting with wildlife year round. Updated decor, electric Fireplace has newer stone face, bright white doors and trim and that makes it feel more spacious. Slider to your own balcony. All kitchen appliances stay. Make your appointment today !
This property is off market, which means it's not currently listed for sale or rent on Zillow. This may be different from what's available on other websites or public sources.


