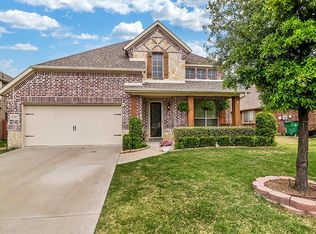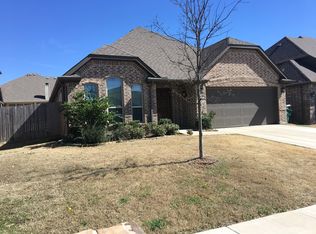Sold on 01/05/24
Price Unknown
4301 Spruce Rd, Melissa, TX 75454
3beds
2,327sqft
Single Family Residence
Built in 2012
6,534 Square Feet Lot
$422,600 Zestimate®
$--/sqft
$2,363 Estimated rent
Home value
$422,600
$401,000 - $444,000
$2,363/mo
Zestimate® history
Loading...
Owner options
Explore your selling options
What's special
Priced to Sell, Immaculate & Move-in Ready in Growing Melissa!! Lovely curb appeal + you'll appreciate how well-maintained this home is. Extensive hardwood floors on the 1st floor in the private study, formal dining room, family room & primary bdrm. Freshly painted walls. Beautiful Austin Stone woodburning hearth fireplace is focal for gatherings in the spacious living area. You'll love the vaulted ceiling too for its natural light. The family chef will enjoy the vast amount of granite counters & kitchen cabinet storage. Stainless appliances includes refrigerator. Pretty pendant lights above island brkfst bar for casual dining + handy built-in desk & powder bath nearby. Large primary bdrm. down has cozy window seat & sparkling clean double vanity bath. 2 more big bdrms & a full bath upstairs + a gameroom boasting custom barn doors on the overlook window. Nicely landscaped backyard + covered patio. Washer-dryer included too. Schools + comm. pool, clubhouse fitness, playgrounds nearby!
Zillow last checked: 8 hours ago
Listing updated: June 19, 2025 at 06:02pm
Listed by:
Katherine Niesman 0568425 972-562-3969,
Ebby Halliday Realtors 972-562-3969
Bought with:
Karen Young
CRI Real Estate Services
Source: NTREIS,MLS#: 20461617
Facts & features
Interior
Bedrooms & bathrooms
- Bedrooms: 3
- Bathrooms: 3
- Full bathrooms: 2
- 1/2 bathrooms: 1
Primary bedroom
- Features: En Suite Bathroom, Walk-In Closet(s)
- Level: First
- Dimensions: 16 x 13
Bedroom
- Features: Ceiling Fan(s)
- Level: Second
- Dimensions: 15 x 10
Bedroom
- Features: Ceiling Fan(s)
- Level: Second
- Dimensions: 12 x 10
Primary bathroom
- Features: Built-in Features, Dual Sinks, Double Vanity, En Suite Bathroom, Garden Tub/Roman Tub, Separate Shower
- Level: First
- Dimensions: 13 x 10
Dining room
- Level: First
- Dimensions: 13 x 12
Other
- Features: Built-in Features, Dual Sinks
- Level: Second
- Dimensions: 10 x 5
Game room
- Features: Ceiling Fan(s)
- Level: Second
- Dimensions: 23 x 13
Half bath
- Level: First
- Dimensions: 5 x 6
Kitchen
- Features: Breakfast Bar, Built-in Features, Ceiling Fan(s), Eat-in Kitchen, Kitchen Island, Pantry, Stone Counters
- Level: First
- Dimensions: 18 x 12
Living room
- Features: Fireplace
- Level: First
- Dimensions: 21 x 20
Office
- Features: Ceiling Fan(s)
- Level: First
- Dimensions: 10 x 10
Utility room
- Level: First
- Dimensions: 5 x 6
Heating
- Central, Electric, Fireplace(s), Wood Stove
Cooling
- Central Air, Ceiling Fan(s), Electric
Appliances
- Included: Dishwasher, Electric Range, Disposal, Microwave
- Laundry: Laundry in Utility Room
Features
- Built-in Features, Decorative/Designer Lighting Fixtures, Double Vanity, Eat-in Kitchen, Granite Counters, High Speed Internet, Kitchen Island, Loft, Open Floorplan, Pantry, Cable TV, Vaulted Ceiling(s), Walk-In Closet(s)
- Flooring: Carpet, Ceramic Tile, Hardwood, Wood
- Windows: Window Coverings
- Has basement: No
- Number of fireplaces: 1
- Fireplace features: Living Room, Raised Hearth, Stone, Wood Burning
Interior area
- Total interior livable area: 2,327 sqft
Property
Parking
- Total spaces: 2
- Parking features: Door-Single, Garage Faces Front, Garage, Garage Door Opener
- Attached garage spaces: 2
Features
- Levels: Two
- Stories: 2
- Patio & porch: Covered
- Exterior features: Garden, Private Yard
- Pool features: None, Community
- Fencing: Back Yard,Fenced,Wood
Lot
- Size: 6,534 sqft
- Dimensions: 59 x 109 x 58 x 108
- Features: Back Yard, Interior Lot, Lawn, Landscaped, Many Trees, Sprinkler System
Details
- Parcel number: R859600F00701
Construction
Type & style
- Home type: SingleFamily
- Architectural style: Traditional,Detached
- Property subtype: Single Family Residence
Materials
- Brick
- Foundation: Slab
- Roof: Composition
Condition
- Year built: 2012
Utilities & green energy
- Sewer: Public Sewer
- Water: Public
- Utilities for property: Sewer Available, Separate Meters, Underground Utilities, Water Available, Cable Available
Community & neighborhood
Community
- Community features: Clubhouse, Fitness Center, Other, Playground, Park, Pool, Trails/Paths, Community Mailbox, Curbs, Sidewalks
Location
- Region: Melissa
- Subdivision: North Creek Ph I
HOA & financial
HOA
- Has HOA: Yes
- HOA fee: $163 quarterly
- Services included: All Facilities, Association Management
- Association name: First Services Residential
- Association phone: 214-451-5485
Other
Other facts
- Listing terms: Cash,Conventional,FHA,VA Loan
Price history
| Date | Event | Price |
|---|---|---|
| 12/1/2025 | Listing removed | $437,500$188/sqft |
Source: NTREIS #21052562 Report a problem | ||
| 9/17/2025 | Price change | $437,500-1.4%$188/sqft |
Source: NTREIS #21052562 Report a problem | ||
| 9/5/2025 | Listed for sale | $443,900$191/sqft |
Source: NTREIS #21052562 Report a problem | ||
| 9/3/2025 | Listing removed | $443,900$191/sqft |
Source: NTREIS #20949431 Report a problem | ||
| 7/26/2025 | Price change | $443,900-1.3%$191/sqft |
Source: NTREIS #20949431 Report a problem | ||
Public tax history
| Year | Property taxes | Tax assessment |
|---|---|---|
| 2025 | -- | $409,976 -8.6% |
| 2024 | $7,278 +25.2% | $448,764 +19.7% |
| 2023 | $5,813 -12.7% | $374,966 +10% |
Find assessor info on the county website
Neighborhood: 75454
Nearby schools
GreatSchools rating
- 8/10North Creek Elementary SchoolGrades: K-5Distance: 0.8 mi
- 9/10Melissa Middle SchoolGrades: 6-8Distance: 2.1 mi
- 8/10Melissa High SchoolGrades: 9-12Distance: 1.3 mi
Schools provided by the listing agent
- Elementary: North Creek
- Middle: Melissa
- High: Melissa
- District: Melissa ISD
Source: NTREIS. This data may not be complete. We recommend contacting the local school district to confirm school assignments for this home.
Get a cash offer in 3 minutes
Find out how much your home could sell for in as little as 3 minutes with a no-obligation cash offer.
Estimated market value
$422,600
Get a cash offer in 3 minutes
Find out how much your home could sell for in as little as 3 minutes with a no-obligation cash offer.
Estimated market value
$422,600

