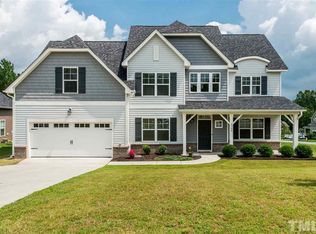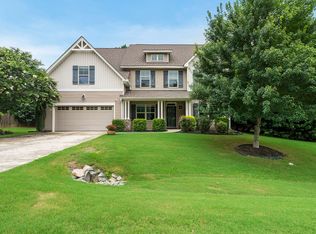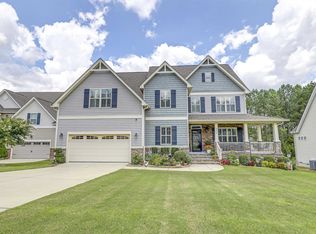Sold for $557,000
$557,000
4304 Glengrove Rd, Raleigh, NC 27616
4beds
3,289sqft
Single Family Residence, Residential
Built in 2014
0.3 Acres Lot
$557,900 Zestimate®
$169/sqft
$3,156 Estimated rent
Home value
$557,900
$530,000 - $586,000
$3,156/mo
Zestimate® history
Loading...
Owner options
Explore your selling options
What's special
Save big with recent price reductions! Exceptional 4-bed, 3.5-bath home on almost 1/3 acre with a first-floor primary suite showcasing a vaulted ceiling and spacious custom walk-in closet. The residence offers formal dining and living spaces, a dine-in kitchen with a large island, breakfast bar and pendant lighting. Built in 2014, custom woodwork and arches grace the formal areas, and accentuate the traditional floor plan. Upstairs, you'll find 3 bedrooms, 2 full baths, and a spacious bonus room with built-in desk and bookcases. Notice the high ceilings in every room, plus the walk-in unfinished attic for extra storage. **Wow** the supersized backyard is perfect for all kinds of recreation, with a deck, fire circle, grilling patio, and additional storage shed. Fully fenced and extremely low maintenance. New in 2023 - hot water heater, dishwasher, and microwave. Convenient Raleigh location, with easy access to 540 Triangle Expressway, and no city taxes! Welcome home!
Zillow last checked: 8 hours ago
Listing updated: October 27, 2025 at 11:57pm
Listed by:
Dennis de Jong 919-307-6151,
Redfin Corporation
Bought with:
Angie Cole, 254201
A Cole Realty LLC
Source: Doorify MLS,MLS#: 2538744
Facts & features
Interior
Bedrooms & bathrooms
- Bedrooms: 4
- Bathrooms: 4
- Full bathrooms: 3
- 1/2 bathrooms: 1
Heating
- Electric, Heat Pump
Cooling
- Central Air
Appliances
- Included: Dishwasher, Electric Range, Electric Water Heater, Microwave, Plumbed For Ice Maker
- Laundry: Laundry Room, Main Level
Features
- Bathtub/Shower Combination, Ceiling Fan(s), Coffered Ceiling(s), Double Vanity, Entrance Foyer, Granite Counters, Master Downstairs, Separate Shower, Smooth Ceilings, Soaking Tub, Tray Ceiling(s), Walk-In Closet(s), Walk-In Shower, Water Closet
- Flooring: Carpet, Hardwood, Tile
- Number of fireplaces: 1
- Fireplace features: Great Room
Interior area
- Total structure area: 3,289
- Total interior livable area: 3,289 sqft
- Finished area above ground: 3,289
- Finished area below ground: 0
Property
Parking
- Total spaces: 4
- Parking features: Attached, Garage
- Attached garage spaces: 2
Features
- Levels: Two
- Stories: 2
- Patio & porch: Covered, Deck, Patio, Porch
- Exterior features: Fenced Yard
- Has view: Yes
Lot
- Size: 0.30 Acres
- Dimensions: 72 x 150 x 103 x 150
Details
- Additional structures: Shed(s), Storage
- Parcel number: LO18 OLD MILBURNIE CROSSINGS PH2 BM201201321
- Zoning: R-30
- Special conditions: Standard
Construction
Type & style
- Home type: SingleFamily
- Architectural style: Transitional
- Property subtype: Single Family Residence, Residential
Materials
- Vinyl Siding
Condition
- New construction: No
- Year built: 2014
Community & neighborhood
Location
- Region: Raleigh
- Subdivision: Old Milburnie Crossing
HOA & financial
HOA
- Has HOA: Yes
- HOA fee: $198 semi-annually
- Services included: None
Price history
| Date | Event | Price |
|---|---|---|
| 2/15/2024 | Sold | $557,000-0.4%$169/sqft |
Source: | ||
| 12/29/2023 | Pending sale | $559,000$170/sqft |
Source: | ||
| 12/21/2023 | Price change | $559,000-0.2%$170/sqft |
Source: | ||
| 12/5/2023 | Price change | $560,000-1.8%$170/sqft |
Source: | ||
| 11/14/2023 | Price change | $570,000-0.9%$173/sqft |
Source: | ||
Public tax history
| Year | Property taxes | Tax assessment |
|---|---|---|
| 2025 | $3,366 +3% | $523,119 |
| 2024 | $3,269 +17.6% | $523,119 +47.8% |
| 2023 | $2,780 +7.9% | $354,021 |
Find assessor info on the county website
Neighborhood: 27616
Nearby schools
GreatSchools rating
- 7/10Forestville Road ElementaryGrades: PK-5Distance: 3 mi
- 3/10Neuse River MiddleGrades: 6-8Distance: 1.7 mi
- 3/10Knightdale HighGrades: 9-12Distance: 3.1 mi
Schools provided by the listing agent
- Elementary: Wake - Forestville Road
- Middle: Wake - Neuse River
- High: Wake - Knightdale
Source: Doorify MLS. This data may not be complete. We recommend contacting the local school district to confirm school assignments for this home.
Get a cash offer in 3 minutes
Find out how much your home could sell for in as little as 3 minutes with a no-obligation cash offer.
Estimated market value$557,900
Get a cash offer in 3 minutes
Find out how much your home could sell for in as little as 3 minutes with a no-obligation cash offer.
Estimated market value
$557,900


