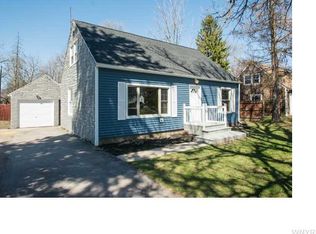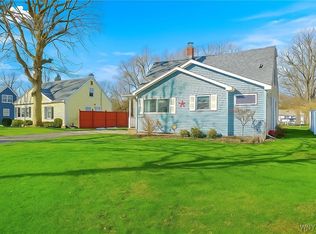Closed
$253,000
4306 Shimerville Rd, Clarence, NY 14031
3beds
1,152sqft
Single Family Residence
Built in 1946
0.32 Acres Lot
$254,500 Zestimate®
$220/sqft
$1,887 Estimated rent
Home value
$254,500
$242,000 - $270,000
$1,887/mo
Zestimate® history
Loading...
Owner options
Explore your selling options
What's special
Welcome to 4306 Shimerville Road, a charming and well-maintained Cape Cod in the heart of Clarence off of Main st. This 3-bedroom, 1-bath home features a bright and inviting interior with hardwood floors, a modern kitchen with beautiful countertops and stainless steel appliances, and recently renovated full bath. The open layout includes comfortable living and dining areas, perfect for everyday living and entertaining. Step outside to enjoy a generous backyard with a large deck ideal for relaxing or hosting gatherings. With a detached garage and tasteful updates throughout, this move-in-ready home offers comfort and convenience in a desirable location. LOW TAXES. Open house Wednesday 07/02 5pm-7pm
Zillow last checked: 8 hours ago
Listing updated: September 18, 2025 at 05:03am
Listed by:
Dominic Lettieri 716-901-5549,
WNY Metro Roberts Realty
Bought with:
Dominic Lettieri, 10401351518
WNY Metro Roberts Realty
Source: NYSAMLSs,MLS#: B1615600 Originating MLS: Buffalo
Originating MLS: Buffalo
Facts & features
Interior
Bedrooms & bathrooms
- Bedrooms: 3
- Bathrooms: 1
- Full bathrooms: 1
- Main level bathrooms: 1
- Main level bedrooms: 1
Heating
- Gas, Baseboard
Appliances
- Included: Gas Water Heater, See Remarks
- Laundry: Main Level
Features
- Eat-in Kitchen, Living/Dining Room
- Flooring: Hardwood, Luxury Vinyl, Varies
- Basement: Crawl Space
- Has fireplace: No
Interior area
- Total structure area: 1,152
- Total interior livable area: 1,152 sqft
Property
Parking
- Total spaces: 1.5
- Parking features: Detached, Garage
- Garage spaces: 1.5
Features
- Exterior features: Concrete Driveway
Lot
- Size: 0.32 Acres
- Dimensions: 65 x 215
- Features: Rectangular, Rectangular Lot, Residential Lot
Details
- Parcel number: 1432000702000002022000
- Special conditions: Standard
Construction
Type & style
- Home type: SingleFamily
- Architectural style: Cape Cod
- Property subtype: Single Family Residence
Materials
- Shake Siding
- Foundation: Block
Condition
- Resale
- Year built: 1946
Utilities & green energy
- Sewer: Septic Tank
- Water: Connected, Public
- Utilities for property: Water Connected
Community & neighborhood
Location
- Region: Clarence
Other
Other facts
- Listing terms: Cash,Conventional,FHA,VA Loan
Price history
| Date | Event | Price |
|---|---|---|
| 9/17/2025 | Sold | $253,000-4.5%$220/sqft |
Source: | ||
| 7/2/2025 | Pending sale | $265,000$230/sqft |
Source: | ||
| 6/21/2025 | Price change | $265,000-5.3%$230/sqft |
Source: | ||
| 6/17/2025 | Listed for sale | $279,900+1.8%$243/sqft |
Source: | ||
| 6/11/2025 | Listing removed | -- |
Source: Owner Report a problem | ||
Public tax history
| Year | Property taxes | Tax assessment |
|---|---|---|
| 2024 | -- | $225,000 +46.1% |
| 2023 | -- | $154,000 |
| 2022 | -- | $154,000 |
Find assessor info on the county website
Neighborhood: 14031
Nearby schools
GreatSchools rating
- 7/10Harris Hill Elementary SchoolGrades: K-5Distance: 1 mi
- 7/10Clarence Middle SchoolGrades: 6-8Distance: 3.1 mi
- 10/10Clarence Senior High SchoolGrades: 9-12Distance: 1.5 mi
Schools provided by the listing agent
- District: Clarence
Source: NYSAMLSs. This data may not be complete. We recommend contacting the local school district to confirm school assignments for this home.

